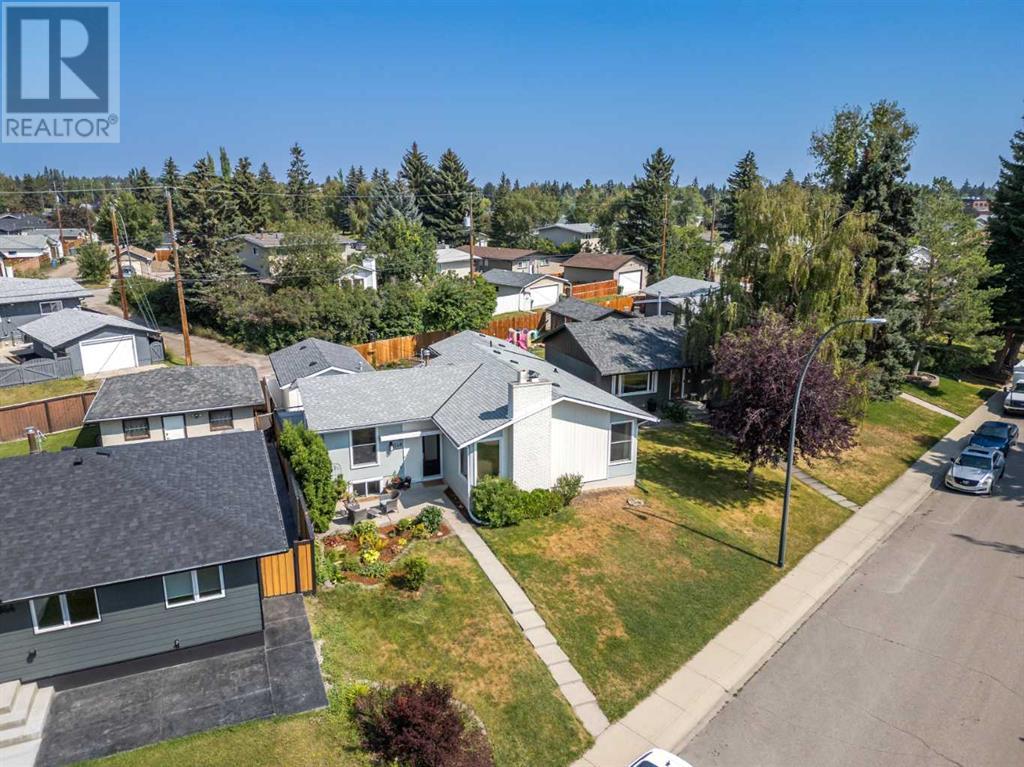$ 699,900 – 348 Weddenburn Road Southeast
4 BR / 3 BA Single Family – Calgary
Welcome to this charming bungalow nestled in the highly sought-after community of Willow Park. This delightful property, featuring 4 bedrooms and 2.5 bathrooms and a fully renovated, heated single detached garage, is a true gem that you won’t want to miss! Walking in, you'll be greeted by a bright and airy open floor plan that seamlessly connects the kitchen to the living space. The kitchen is highlighted by stunning waterfall quartz countertops and modern stainless steel appliances. This space is designed for both functionality and style, with an adjoining dining area that makes entertaining guests a pleasure. Beside the kitchen, the living room features a cozy working wood fireplace, perfect for enjoying quiet nights in with the family. This inviting space enhances the warmth and charm of the home. On the main floor, you'll find the primary suite, a serene retreat with a door that opens directly onto the beautiful deck. This private sanctuary includes a quaint 2-piece ensuite, making it an ideal space for unwinding after a long day. Also on this level are two additional bedrooms, a convenient laundry room, and a well-placed 4-piece bathroom. Moving to the fully finished basement, where you'll discover a spacious, open family room—ideal for game nights or relaxing while catching up on your favorite shows. An additional versatile space is perfect for either a home gym or a home office for those who work remotely. This lower level also includes a large bedroom with a wardrobe and a 3-piece bathroom, providing added convenience and flexibility. The backyard is a gardener’s dream, offering ample room for growing vegetables and flowers alike. This outdoor space is perfect for enjoying your green thumb or simply relaxing in a peaceful environment. Located in the heart of Willow Park, this home is situated in one of Calgary's most desirable communities. With close proximity to Southcentre Mall, a variety of restaurants, and the Willow Park Golf and Country Club, you'll ha ve endless opportunities to explore and enjoy all that this vibrant area has to offer. Don’t miss your chance to make this exceptional home your own—schedule your viewing today! (id:6769)Construction Info
| Interior Finish: | 1339.29 |
|---|---|
| Flooring: | Hardwood,Tile,Vinyl Plank |
| Parking Covered: | 1 |
|---|---|
| Parking: | 1 |
Rooms Dimension
Listing Agent:
Erin Reeves
Brokerage:
eXp Realty
Disclaimer:
Display of MLS data is deemed reliable but is not guaranteed accurate by CREA.
The trademarks REALTOR, REALTORS and the REALTOR logo are controlled by The Canadian Real Estate Association (CREA) and identify real estate professionals who are members of CREA. The trademarks MLS, Multiple Listing Service and the associated logos are owned by The Canadian Real Estate Association (CREA) and identify the quality of services provided by real estate professionals who are members of CREA. Used under license.
Listing data last updated date: 2024-10-05 04:16:39
Not intended to solicit properties currently listed for sale.The trademarks REALTOR®, REALTORS® and the REALTOR® logo are controlled by The Canadian Real Estate Association (CREA®) and identify real estate professionals who are members of CREA®. The trademarks MLS®, Multiple Listing Service and the associated logos are owned by CREA® and identify the quality of services provided by real estate professionals who are members of CREA®. REALTOR® contact information provided to facilitate inquiries from consumers interested in Real Estate services. Please do not contact the website owner with unsolicited commercial offers.
The trademarks REALTOR, REALTORS and the REALTOR logo are controlled by The Canadian Real Estate Association (CREA) and identify real estate professionals who are members of CREA. The trademarks MLS, Multiple Listing Service and the associated logos are owned by The Canadian Real Estate Association (CREA) and identify the quality of services provided by real estate professionals who are members of CREA. Used under license.
Listing data last updated date: 2024-10-05 04:16:39
Not intended to solicit properties currently listed for sale.The trademarks REALTOR®, REALTORS® and the REALTOR® logo are controlled by The Canadian Real Estate Association (CREA®) and identify real estate professionals who are members of CREA®. The trademarks MLS®, Multiple Listing Service and the associated logos are owned by CREA® and identify the quality of services provided by real estate professionals who are members of CREA®. REALTOR® contact information provided to facilitate inquiries from consumers interested in Real Estate services. Please do not contact the website owner with unsolicited commercial offers.























































