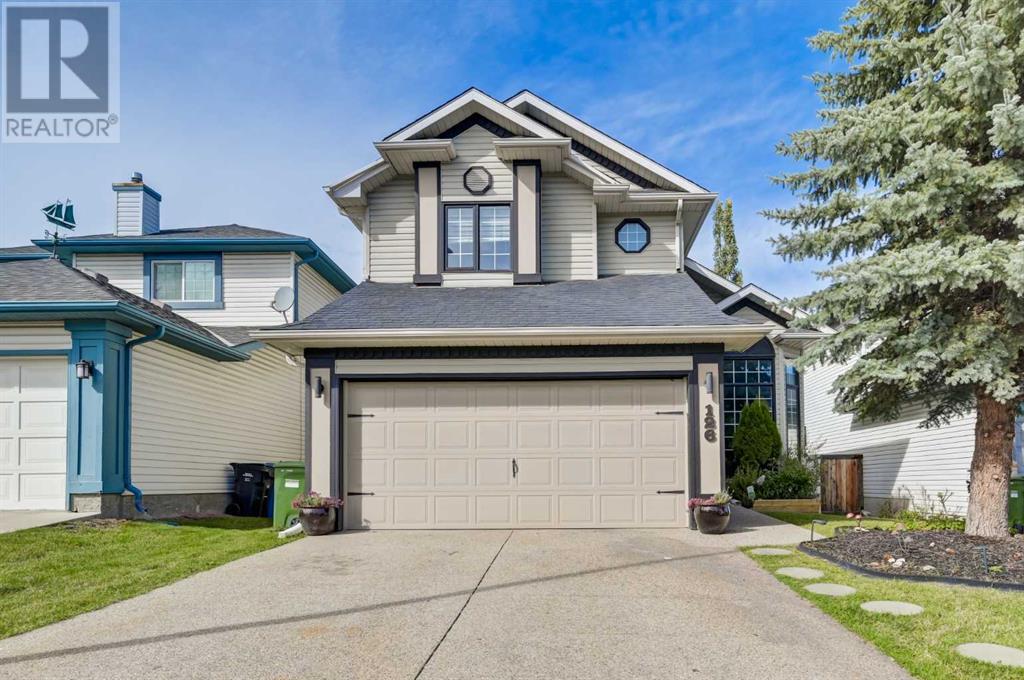$ 655,000 – 126 Hidden Valley Park Northwest
4 BR / 3 BA Single Family – Calgary
~~~Bright, Spacious, and Ready to Move In! ~~~ | UPDATED THROUGHOUT | 4 BED - 2.5 BATH | 2,760 TOTAL SQFT | PRIVATE TREED BACKYARD | WELL MAINTAINED | CLOSE TO PARKS & SCHOOLS | Welcome to this exquisite, fully finished, and updated home in Hidden Valley. ==MAIN FLOOR=== As you enter, the open foyer showcases striking vaulted ceilings and leads to a spacious living area designed with bright windows, laminate and tile floors, and an open center staircase. The home features a southeast-facing living room and an open dining room, perfect for entertaining. At the heart of the home is a well-appointed kitchen with upgraded countertops, a center island with a sink, stainless steel appliances, including a range hood, and a spacious pantry. There is also a convenient breakfast nook. The rear-facing family room is very large and features a mantled gas fireplace and a dry bar. The home has a main-floor laundry/mudroom connecting to the garage and a 2-piece powder room. (id:6769)Construction Info
| Interior Finish: | 1782 |
|---|---|
| Flooring: | Carpeted,Ceramic Tile,Laminate |
| Parking Covered: | 2 |
|---|---|
| Parking: | 4 |
Rooms Dimension
Listing Agent:
Erick Dillmann
Brokerage:
2% Realty
Disclaimer:
Display of MLS data is deemed reliable but is not guaranteed accurate by CREA.
The trademarks REALTOR, REALTORS and the REALTOR logo are controlled by The Canadian Real Estate Association (CREA) and identify real estate professionals who are members of CREA. The trademarks MLS, Multiple Listing Service and the associated logos are owned by The Canadian Real Estate Association (CREA) and identify the quality of services provided by real estate professionals who are members of CREA. Used under license.
Listing data last updated date: 2024-10-05 04:16:38
Not intended to solicit properties currently listed for sale.The trademarks REALTOR®, REALTORS® and the REALTOR® logo are controlled by The Canadian Real Estate Association (CREA®) and identify real estate professionals who are members of CREA®. The trademarks MLS®, Multiple Listing Service and the associated logos are owned by CREA® and identify the quality of services provided by real estate professionals who are members of CREA®. REALTOR® contact information provided to facilitate inquiries from consumers interested in Real Estate services. Please do not contact the website owner with unsolicited commercial offers.
The trademarks REALTOR, REALTORS and the REALTOR logo are controlled by The Canadian Real Estate Association (CREA) and identify real estate professionals who are members of CREA. The trademarks MLS, Multiple Listing Service and the associated logos are owned by The Canadian Real Estate Association (CREA) and identify the quality of services provided by real estate professionals who are members of CREA. Used under license.
Listing data last updated date: 2024-10-05 04:16:38
Not intended to solicit properties currently listed for sale.The trademarks REALTOR®, REALTORS® and the REALTOR® logo are controlled by The Canadian Real Estate Association (CREA®) and identify real estate professionals who are members of CREA®. The trademarks MLS®, Multiple Listing Service and the associated logos are owned by CREA® and identify the quality of services provided by real estate professionals who are members of CREA®. REALTOR® contact information provided to facilitate inquiries from consumers interested in Real Estate services. Please do not contact the website owner with unsolicited commercial offers.













































