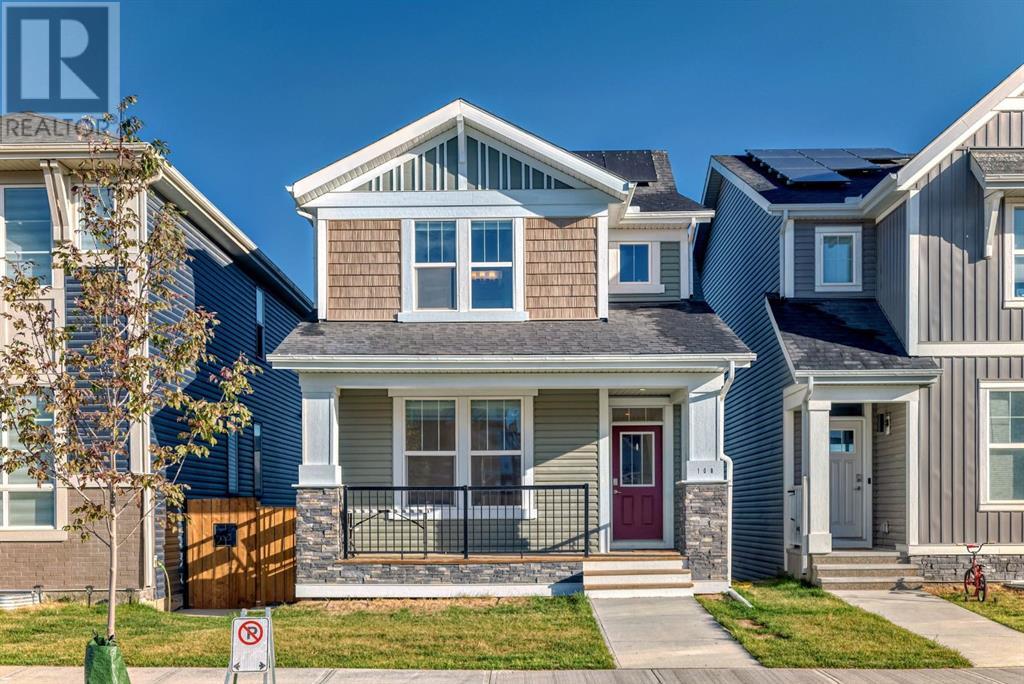$ 675,000 – 108 Amblehurst Green Northwest
4 BR / 3 BA Single Family – Calgary
OPEN HOUSE at 11-1:30pm on Saturday 28th. Step into this stunning laned home in Ambleton, where modern design meets functionality. The main floor impresses with its bright, open-concept living and dining areas, featuring a massive window that invites an abundance of natural light. The sleek kitchen is a chef's dream, boasting stainless steel appliances, luxurious quartz countertops, and upgraded dual-tone linear cabinetry with a soffit and extended island for extra space. Luxury vinyl plank (LVP) flooring throughout creates a seamless flow. Front porch is great for sunshine.With 9' knockdown ceilings enhancing the elegant atmosphere, the upper floor is equally impressive. It includes a spacious master bedroom complete with a 3-piece ensuite and walk-in closet, plus two generously sized additional bedrooms, a full bathroom, and a convenient laundry area with upgraded appliances. The large staircase and extra windows throughout the home ensure every corner is bathed in natural light. The unfinished basement features a generous 8'9" ceiling height and walk out to grade level, offering endless potential for future development. Outside,detached 2-car garage.This property is ideal for a growing family or as a solid investment in the vibrant community of Ambleton, with schools, parks, shopping, and quick access to Stoney Trail just minutes away. Schedule your private tour today! (id:6769)Construction Info
| Interior Finish: | 1783 |
|---|---|
| Flooring: | Carpeted,Vinyl Plank |
| Parking Covered: | 2 |
|---|---|
| Parking: | 2 |
Rooms Dimension
Listing Agent:
Hyun Chol Bang
Brokerage:
First Place Realty
Disclaimer:
Display of MLS data is deemed reliable but is not guaranteed accurate by CREA.
The trademarks REALTOR, REALTORS and the REALTOR logo are controlled by The Canadian Real Estate Association (CREA) and identify real estate professionals who are members of CREA. The trademarks MLS, Multiple Listing Service and the associated logos are owned by The Canadian Real Estate Association (CREA) and identify the quality of services provided by real estate professionals who are members of CREA. Used under license.
Listing data last updated date: 2024-10-05 04:16:30
Not intended to solicit properties currently listed for sale.The trademarks REALTOR®, REALTORS® and the REALTOR® logo are controlled by The Canadian Real Estate Association (CREA®) and identify real estate professionals who are members of CREA®. The trademarks MLS®, Multiple Listing Service and the associated logos are owned by CREA® and identify the quality of services provided by real estate professionals who are members of CREA®. REALTOR® contact information provided to facilitate inquiries from consumers interested in Real Estate services. Please do not contact the website owner with unsolicited commercial offers.
The trademarks REALTOR, REALTORS and the REALTOR logo are controlled by The Canadian Real Estate Association (CREA) and identify real estate professionals who are members of CREA. The trademarks MLS, Multiple Listing Service and the associated logos are owned by The Canadian Real Estate Association (CREA) and identify the quality of services provided by real estate professionals who are members of CREA. Used under license.
Listing data last updated date: 2024-10-05 04:16:30
Not intended to solicit properties currently listed for sale.The trademarks REALTOR®, REALTORS® and the REALTOR® logo are controlled by The Canadian Real Estate Association (CREA®) and identify real estate professionals who are members of CREA®. The trademarks MLS®, Multiple Listing Service and the associated logos are owned by CREA® and identify the quality of services provided by real estate professionals who are members of CREA®. REALTOR® contact information provided to facilitate inquiries from consumers interested in Real Estate services. Please do not contact the website owner with unsolicited commercial offers.























































