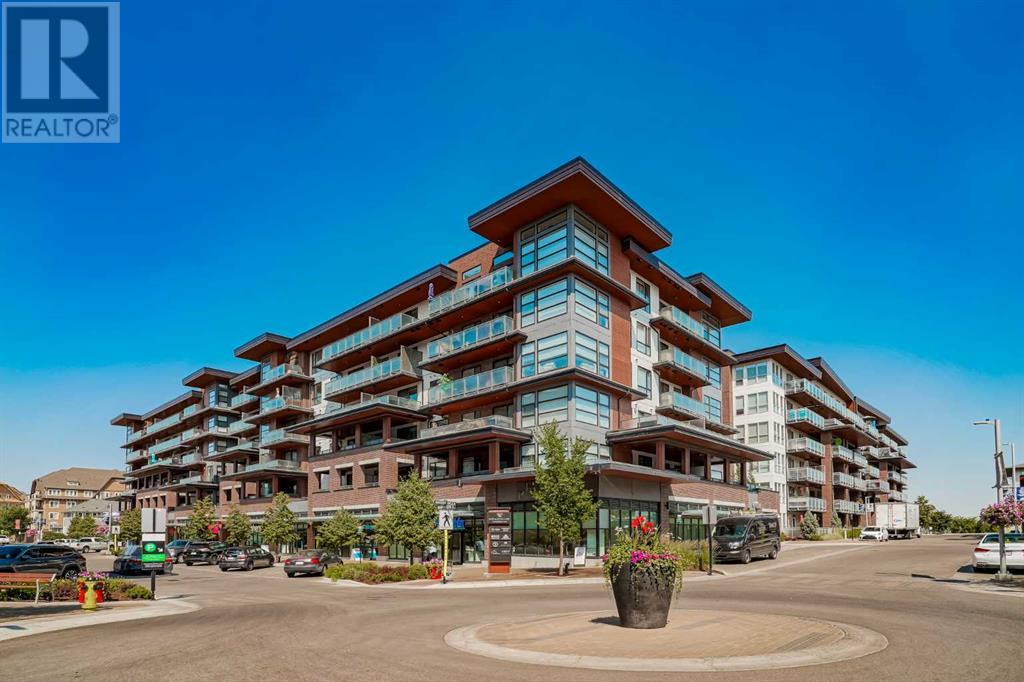$ 585,000 – 122 Mahogany Centre Southeast
2 BR / 2 BA Single Family – Calgary
Welcome to your new condo in Westman Village, located in the highly sought-after area of Mahogany. This beautiful 2-bedroom, 2-bathroom unit offers unparalleled access to Calgary’s largest lake and vibrant commercial and retail spaces in this resort-style community. This top-floor condo features an open-concept layout with a stylish, bright living room, 9-foot ceilings, luxury vinyl plank flooring, and an elegant dining area. Upgraded throughout, the living room opens to a spacious 32-foot-long balcony, perfect for relaxing and enjoying the breathtaking city and mountain views. Central air conditioning and a gas line for BBQs add to the convenience and comfort. The chef's kitchen is equipped with upgraded stainless steel appliances, including a built-in wall oven and microwave, electric cooktop, chimney hood fan, refrigerator, and upgraded cabinets. The large quartz island provides ample space for meal preparation and hosting gatherings. The primary bedroom is a luxurious retreat with a spa-like ensuite and built-in closet organizers. The second bedroom comfortably accommodates a queen-sized bed. Additional features include in-suite laundry, extra storage, and as well as a titled underground heated parking space for convenience. The impressive indoor Village Centre offers 40,000 square feet of world-class amenities right at your doorstep. Enjoy a welcoming concierge, a cutting-edge fitness center, two swimming pools, a hot tub, an art and party room, a library, a wine cellar, a gymnasium, a billiards room, a movie theatre, a gourmet kitchen, an atrium, a golf simulator, and EV charging stations. A car wash and dog wash are also included. Situated in the heart of Westman Village and just steps from shopping, dining—including the renowned Chairman’s Club—and exceptional entertainment at Alvin’s Jazz Club, this extraordinary residence has it all: stunning views, a prestigious address, and a walkable lifestyle. (id:6769)Construction Info
| Interior Finish: | 876 |
|---|---|
| Flooring: | Laminate |
| Parking: | 1 |
|---|
Rooms Dimension
Listing Agent:
Justin Havre
Brokerage:
eXp Realty
Disclaimer:
Display of MLS data is deemed reliable but is not guaranteed accurate by CREA.
The trademarks REALTOR, REALTORS and the REALTOR logo are controlled by The Canadian Real Estate Association (CREA) and identify real estate professionals who are members of CREA. The trademarks MLS, Multiple Listing Service and the associated logos are owned by The Canadian Real Estate Association (CREA) and identify the quality of services provided by real estate professionals who are members of CREA. Used under license.
Listing data last updated date: 2024-10-05 04:16:18
Not intended to solicit properties currently listed for sale.The trademarks REALTOR®, REALTORS® and the REALTOR® logo are controlled by The Canadian Real Estate Association (CREA®) and identify real estate professionals who are members of CREA®. The trademarks MLS®, Multiple Listing Service and the associated logos are owned by CREA® and identify the quality of services provided by real estate professionals who are members of CREA®. REALTOR® contact information provided to facilitate inquiries from consumers interested in Real Estate services. Please do not contact the website owner with unsolicited commercial offers.
The trademarks REALTOR, REALTORS and the REALTOR logo are controlled by The Canadian Real Estate Association (CREA) and identify real estate professionals who are members of CREA. The trademarks MLS, Multiple Listing Service and the associated logos are owned by The Canadian Real Estate Association (CREA) and identify the quality of services provided by real estate professionals who are members of CREA. Used under license.
Listing data last updated date: 2024-10-05 04:16:18
Not intended to solicit properties currently listed for sale.The trademarks REALTOR®, REALTORS® and the REALTOR® logo are controlled by The Canadian Real Estate Association (CREA®) and identify real estate professionals who are members of CREA®. The trademarks MLS®, Multiple Listing Service and the associated logos are owned by CREA® and identify the quality of services provided by real estate professionals who are members of CREA®. REALTOR® contact information provided to facilitate inquiries from consumers interested in Real Estate services. Please do not contact the website owner with unsolicited commercial offers.






















































