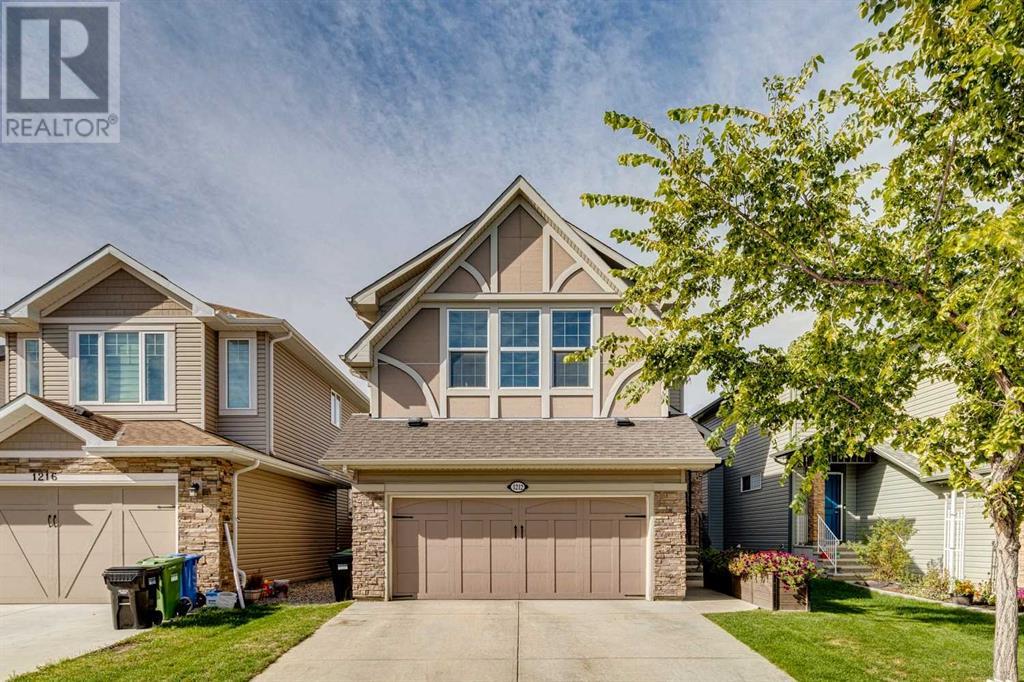$ 734,900 – 1212 Brightoncrest Common Southeast
3 BR / 3 BA Single Family – Calgary
Elegantly crafted, this two-storey residence in New Brighton boasts superior construction and a double attached garage, all within a short stroll of a playground and Athletic Park. Upon entering, you're welcomed by a grand staircase that cascades down from above, featuring solid wood railings, intricate cast iron spindles, and a striking chandelier. The open-concept design of the main living areas offers an ideal setting for entertaining and family gatherings. A cantilevered gas fireplace with a stone surround serves as the room's centerpiece, flanked by built-in bookshelves that provide ample storage. Expansive west-facing windows bathe the space in natural light. The kitchen is a chef's delight, with upgraded cabinetry, a corner pantry, a center island with seating for casual dining, wine storage, granite countertops, a filtered water tap, and brand-new electric stove and microwave (2024). The main floor and bonus room are equipped with ceiling speakers to enhance the ambiance. Adjacent to the dedicated dining area is a large deck, where mature trees offer privacy. Most of the main floor is adorned with newer pure Parket engineered flooring, complemented by upgraded lighting, chandeliers, and carpeting throughout the home. A convenient main floor office, enclosed by glass French doors, serves as a versatile flex space. Upstairs, you'll find a spacious front bonus room—a perfect retreat for family relaxation. The primary bedroom suite is a sanctuary, featuring a luxurious soaker tub, an oversized vanity with a makeup counter, a glass-enclosed shower, and a walk-in closet. Two additional bedrooms share a well-appointed four-piece bathroom. The unfinished lower level provides an opportunity to expand your living space as needed. Additional recent upgrades include a new roof (2018), air conditioning (2023), a hot water tank (2020), a washer and dryer (2024), an Ecobee thermostat (2023), and a Ring doorbell (2022). This home's prime location is just steps away from the community's pathway system, connecting you to playgrounds and a pond, and only five minutes from South Trail Crossing, where a variety of home improvement stores, medical services, grocery shops, retail outlets, and restaurants await. New Brighton Community offers a vibrant offering of complimentary special events each month, for it’s members, the clubhouse features spaces to rent for special occasions, registered programming, summer camps, splash park, tennis and volleyball courts, hockey rinks, and equipment rentals. (id:6769)Construction Info
| Interior Finish: | 2131 |
|---|---|
| Flooring: | Carpeted,Hardwood,Tile |
| Parking Covered: | 2 |
|---|---|
| Parking: | 4 |
Rooms Dimension
Listing Agent:
Ezra Malo
Brokerage:
RE/MAX First
Disclaimer:
Display of MLS data is deemed reliable but is not guaranteed accurate by CREA.
The trademarks REALTOR, REALTORS and the REALTOR logo are controlled by The Canadian Real Estate Association (CREA) and identify real estate professionals who are members of CREA. The trademarks MLS, Multiple Listing Service and the associated logos are owned by The Canadian Real Estate Association (CREA) and identify the quality of services provided by real estate professionals who are members of CREA. Used under license.
Listing data last updated date: 2024-10-05 04:15:45
Not intended to solicit properties currently listed for sale.The trademarks REALTOR®, REALTORS® and the REALTOR® logo are controlled by The Canadian Real Estate Association (CREA®) and identify real estate professionals who are members of CREA®. The trademarks MLS®, Multiple Listing Service and the associated logos are owned by CREA® and identify the quality of services provided by real estate professionals who are members of CREA®. REALTOR® contact information provided to facilitate inquiries from consumers interested in Real Estate services. Please do not contact the website owner with unsolicited commercial offers.
The trademarks REALTOR, REALTORS and the REALTOR logo are controlled by The Canadian Real Estate Association (CREA) and identify real estate professionals who are members of CREA. The trademarks MLS, Multiple Listing Service and the associated logos are owned by The Canadian Real Estate Association (CREA) and identify the quality of services provided by real estate professionals who are members of CREA. Used under license.
Listing data last updated date: 2024-10-05 04:15:45
Not intended to solicit properties currently listed for sale.The trademarks REALTOR®, REALTORS® and the REALTOR® logo are controlled by The Canadian Real Estate Association (CREA®) and identify real estate professionals who are members of CREA®. The trademarks MLS®, Multiple Listing Service and the associated logos are owned by CREA® and identify the quality of services provided by real estate professionals who are members of CREA®. REALTOR® contact information provided to facilitate inquiries from consumers interested in Real Estate services. Please do not contact the website owner with unsolicited commercial offers.



















































