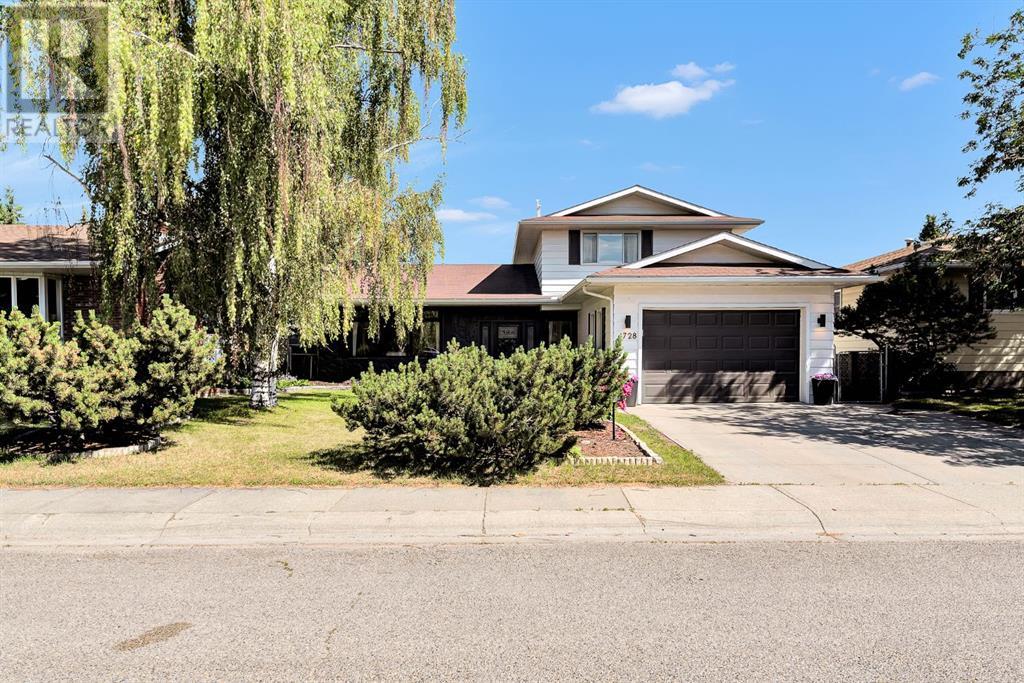$ 799,900 – 4728 41 Avenue Southwest
3 BR / 4 BA Single Family – Calgary
Nestled on a tranquil street in the well-established community of Glamorgan, this once updated 2-story split home on a large 53'x110' lot offers ample space and features. The welcoming entry boasts sprawling hardwood floors that lead into a spacious living room and dining area. The kitchen features newer cabinets, granite countertops, and stainless-steel appliances. Step down into the cozy family room, complete with a wood-burning fireplace and patio doors opening to an impressive solarium – the perfect spot for your morning coffee. The upper floor includes three generously sized bedrooms and two full bathrooms, including a master suite with a 3-piece ensuite bathroom and walk-in closet. The basement is an entertainer's dream, with a large recreation room, wet bar, laundry room with sink, and an 4-piece bathroom featuring a jetted tub and separate shower. Additional highlights include a main floor office to work-from-home, an oversized single attached garage, a wide driveway offering ample parking, and a large yard with mature trees, providing a serene setting rarely found in newer communities. Newer furnaces, tankless hot water, triple pane windows in the great room, dishwasher and microwave hood fan, flooring, pocket doors on the upper level, interior and exterior paint, potlights, landscaping, toilets and fully updated solarium are for you to enjoy! (id:6769)Construction Info
| Interior Finish: | 1834 |
|---|---|
| Flooring: | Hardwood,Vinyl Plank |
| Parking Covered: | 1 |
|---|---|
| Parking: | 3 |
Rooms Dimension
Listing Agent:
Catherine Chow
Brokerage:
CIR Realty
Disclaimer:
Display of MLS data is deemed reliable but is not guaranteed accurate by CREA.
The trademarks REALTOR, REALTORS and the REALTOR logo are controlled by The Canadian Real Estate Association (CREA) and identify real estate professionals who are members of CREA. The trademarks MLS, Multiple Listing Service and the associated logos are owned by The Canadian Real Estate Association (CREA) and identify the quality of services provided by real estate professionals who are members of CREA. Used under license.
Listing data last updated date: 2024-10-05 04:15:35
Not intended to solicit properties currently listed for sale.The trademarks REALTOR®, REALTORS® and the REALTOR® logo are controlled by The Canadian Real Estate Association (CREA®) and identify real estate professionals who are members of CREA®. The trademarks MLS®, Multiple Listing Service and the associated logos are owned by CREA® and identify the quality of services provided by real estate professionals who are members of CREA®. REALTOR® contact information provided to facilitate inquiries from consumers interested in Real Estate services. Please do not contact the website owner with unsolicited commercial offers.
The trademarks REALTOR, REALTORS and the REALTOR logo are controlled by The Canadian Real Estate Association (CREA) and identify real estate professionals who are members of CREA. The trademarks MLS, Multiple Listing Service and the associated logos are owned by The Canadian Real Estate Association (CREA) and identify the quality of services provided by real estate professionals who are members of CREA. Used under license.
Listing data last updated date: 2024-10-05 04:15:35
Not intended to solicit properties currently listed for sale.The trademarks REALTOR®, REALTORS® and the REALTOR® logo are controlled by The Canadian Real Estate Association (CREA®) and identify real estate professionals who are members of CREA®. The trademarks MLS®, Multiple Listing Service and the associated logos are owned by CREA® and identify the quality of services provided by real estate professionals who are members of CREA®. REALTOR® contact information provided to facilitate inquiries from consumers interested in Real Estate services. Please do not contact the website owner with unsolicited commercial offers.


















































