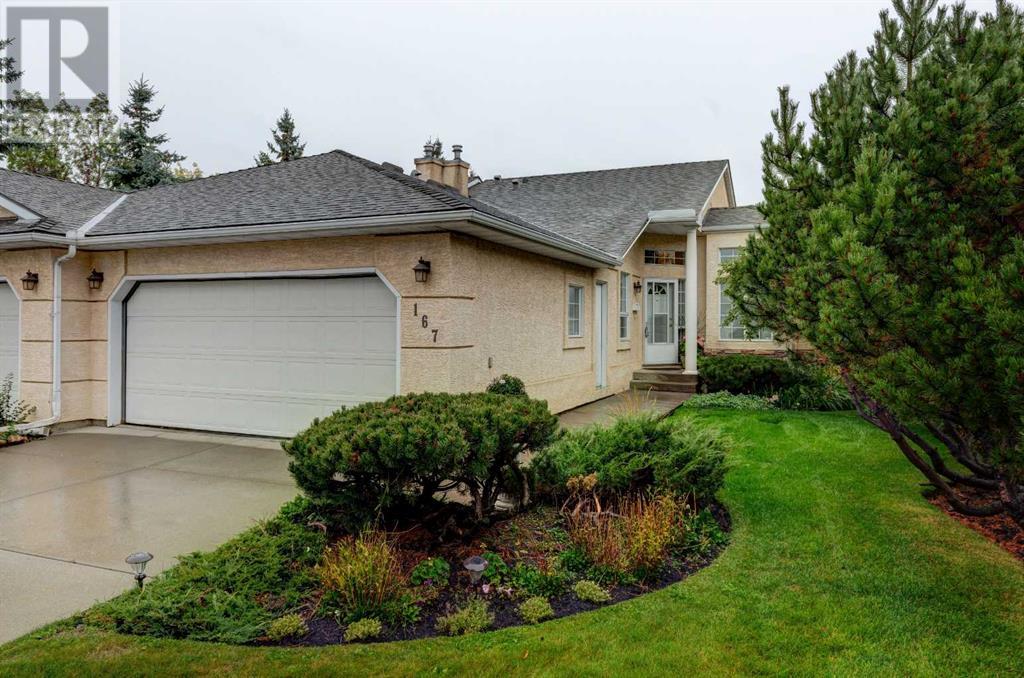$ 724,900 – 167 Sierra Morena Terrace Southwest
3 BR / 3 BA Single Family – Calgary
Fabulous villa style bungalow with gleaming hardwood floors throughout the main living areas. Bright open and spacious floor plan welcomes you to one level living. Living and dining room are perfect for entertaining or just your own enjoyment. The kitchen has great working space with plenty of cupboards and counters including an island and cozy breakfast nook. Just off this great space is the large maintenance free deck overlooking the serene backyard. The primary bedroom is a wonderful place to retreat to, it is complete with walk in closet and luxurious ensuite with large vanity, double sinks, separate shower and soaker tub. The second bedroom is privately located away from the primary bedroom and has easy access to the second bathroom. Main floor laundry finishes this level. Downstairs is perfect for guests with a third bedroom and bath. The large family room features a gas fireplace. There is loads of storage or more development potential. This home is perfect for having visitors the driveway is extra long and can accommodate six cars easily. The location is great, close to shopping, transit and easy access to Stoney Trail. The best part is this is not a condo instead you have a Home Owners Association that takes care of snow removal and lawns. (id:6769)Construction Info
| Interior Finish: | 1407.55 |
|---|---|
| Flooring: | Carpeted,Hardwood,Linoleum |
| Parking Covered: | 2 |
|---|---|
| Parking: | 6 |
Rooms Dimension
Listing Agent:
Lynn Brunton
Brokerage:
Real Estate Professionals Inc.
Disclaimer:
Display of MLS data is deemed reliable but is not guaranteed accurate by CREA.
The trademarks REALTOR, REALTORS and the REALTOR logo are controlled by The Canadian Real Estate Association (CREA) and identify real estate professionals who are members of CREA. The trademarks MLS, Multiple Listing Service and the associated logos are owned by The Canadian Real Estate Association (CREA) and identify the quality of services provided by real estate professionals who are members of CREA. Used under license.
Listing data last updated date: 2024-10-05 04:15:29
Not intended to solicit properties currently listed for sale.The trademarks REALTOR®, REALTORS® and the REALTOR® logo are controlled by The Canadian Real Estate Association (CREA®) and identify real estate professionals who are members of CREA®. The trademarks MLS®, Multiple Listing Service and the associated logos are owned by CREA® and identify the quality of services provided by real estate professionals who are members of CREA®. REALTOR® contact information provided to facilitate inquiries from consumers interested in Real Estate services. Please do not contact the website owner with unsolicited commercial offers.
The trademarks REALTOR, REALTORS and the REALTOR logo are controlled by The Canadian Real Estate Association (CREA) and identify real estate professionals who are members of CREA. The trademarks MLS, Multiple Listing Service and the associated logos are owned by The Canadian Real Estate Association (CREA) and identify the quality of services provided by real estate professionals who are members of CREA. Used under license.
Listing data last updated date: 2024-10-05 04:15:29
Not intended to solicit properties currently listed for sale.The trademarks REALTOR®, REALTORS® and the REALTOR® logo are controlled by The Canadian Real Estate Association (CREA®) and identify real estate professionals who are members of CREA®. The trademarks MLS®, Multiple Listing Service and the associated logos are owned by CREA® and identify the quality of services provided by real estate professionals who are members of CREA®. REALTOR® contact information provided to facilitate inquiries from consumers interested in Real Estate services. Please do not contact the website owner with unsolicited commercial offers.







































