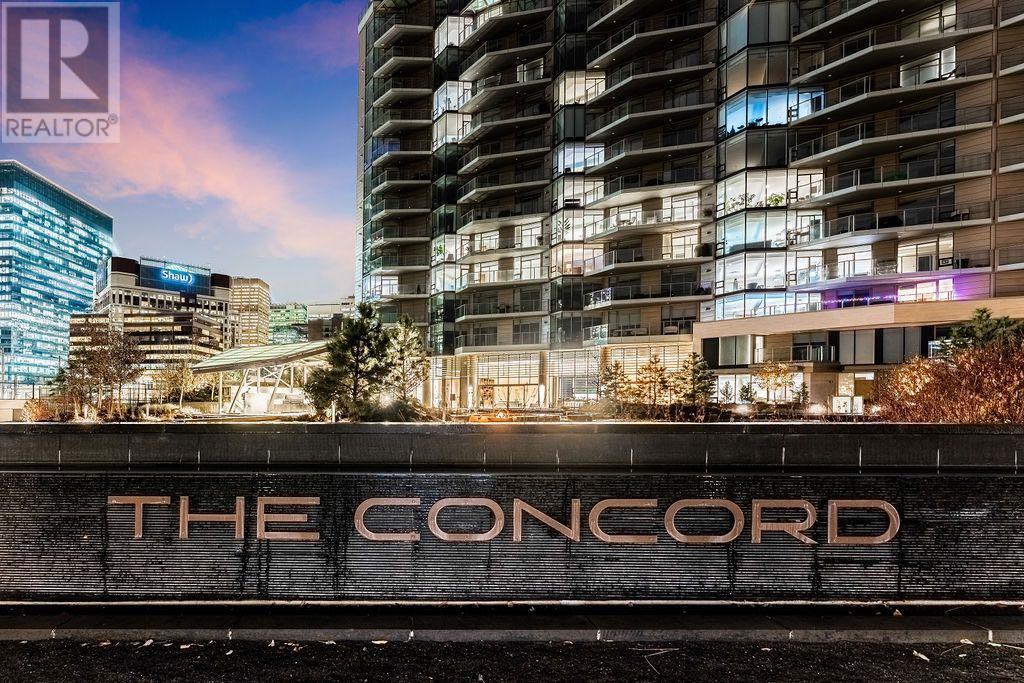$ 998,000 – 738 1 Avenue Southwest
2 BR / 2 BA Single Family – Calgary
Call for a private TOUR of this LUXURY CONDO located in one of Calgary's most coveted masterpieces: The Concord. Built along the Bow River across from both Prince's Island Park and The Peace Bridge, you will be living in Calgary's prestigious Festival District; in an architectural marvel designed by renowned architect Arthur Erikson. Notable features; 10' ceilings, floor-to-ceiling windows, engineered hardwood and Italian marble through out. Enjoy the sunny SW downtown and river views on your 220 sqft patio overlooking the river, tree-tops and 10th St bridge into Kensington. IN ADDITION, THIS UNIT COMES UPGRADED with Italian marble, walnut finishings, Poggenpohl kitchen, built-in closet systems, MIELE appliances, custom marble fireplace and FLOOR-TO-CEILING MARBLE bathrooms WITH HEATED FLOORS and air jet soaker tub. You'll appreciate the home automation Control4 package (valued at $25,000) which hosts remote in-suite lighting, security camera system, automated roller shades, and Nest smart thermostats. Included is TWO TITLED PARKING SPACES and ONE TITLED STORAGE UNIT. Within The Concord itself, you will have 24-Hour Concierge/Security, underground Visitor Parking, a Fitness Facility, Car & Wheel Wash, Social Room with full kitchen, outdoor patio, fire pit amongst the POND, outdoor kitchen and in the winter a beautiful Skating Rink with a Zamboni. Take a stroll along the river pathways, enjoy the gardens out front or launch your canoe/paddle board next to the Peace Bridge. Come enjoy the Concord life, you'll be amazed! Call for your private viewing today. (id:6769)Construction Info
| Interior Finish: | 1003 |
|---|---|
| Flooring: | Hardwood |
| Parking: | 2 |
|---|
Rooms Dimension
Listing Agent:
Carrie Peddie
Brokerage:
eXp Realty
Disclaimer:
Display of MLS data is deemed reliable but is not guaranteed accurate by CREA.
The trademarks REALTOR, REALTORS and the REALTOR logo are controlled by The Canadian Real Estate Association (CREA) and identify real estate professionals who are members of CREA. The trademarks MLS, Multiple Listing Service and the associated logos are owned by The Canadian Real Estate Association (CREA) and identify the quality of services provided by real estate professionals who are members of CREA. Used under license.
Listing data last updated date: 2024-10-05 04:15:20
Not intended to solicit properties currently listed for sale.The trademarks REALTOR®, REALTORS® and the REALTOR® logo are controlled by The Canadian Real Estate Association (CREA®) and identify real estate professionals who are members of CREA®. The trademarks MLS®, Multiple Listing Service and the associated logos are owned by CREA® and identify the quality of services provided by real estate professionals who are members of CREA®. REALTOR® contact information provided to facilitate inquiries from consumers interested in Real Estate services. Please do not contact the website owner with unsolicited commercial offers.
The trademarks REALTOR, REALTORS and the REALTOR logo are controlled by The Canadian Real Estate Association (CREA) and identify real estate professionals who are members of CREA. The trademarks MLS, Multiple Listing Service and the associated logos are owned by The Canadian Real Estate Association (CREA) and identify the quality of services provided by real estate professionals who are members of CREA. Used under license.
Listing data last updated date: 2024-10-05 04:15:20
Not intended to solicit properties currently listed for sale.The trademarks REALTOR®, REALTORS® and the REALTOR® logo are controlled by The Canadian Real Estate Association (CREA®) and identify real estate professionals who are members of CREA®. The trademarks MLS®, Multiple Listing Service and the associated logos are owned by CREA® and identify the quality of services provided by real estate professionals who are members of CREA®. REALTOR® contact information provided to facilitate inquiries from consumers interested in Real Estate services. Please do not contact the website owner with unsolicited commercial offers.























































