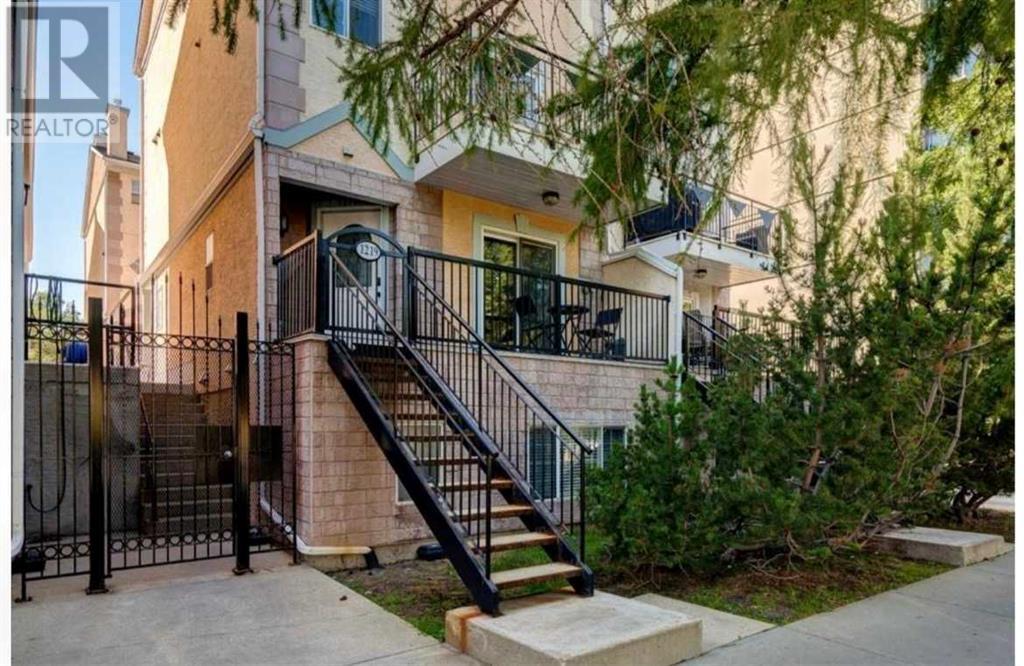$ 359,900 – 1219 15 Avenue Southwest
2 BR / 3 BA Single Family – Calgary
**PRICE REDUCED** An exceptional opportunity for the young professional couple, single or investor, this walk-up townhouse offers street access right into your unit. With an outstanding open-concept layout and over 1,024 square feet of developed space, this townhome offers a spacious living and dining area warmed by a gas fireplace and hosting patio doors that lead onto the balcony with a gas line for your BBQ - perfect for hosting family and friends. The contemporary kitchen comes equipped with sparkling granite counters, mosaic backsplash, a garburator and white cabinetry that perfectly offsets the trendy black appliance package. The main floor also hosts a 2-pc bath, ideal for guest use. Large windows make the lower level bright and spacious, and the large primary bedroom is truly a highlight, boasting a large walk-in closet and stylish 4-piece ensuite bath kept cozy with in-floor heating. There is also a good-sized 2nd bedroom with easy access to its own 4-piece ensuite bath. The convenient laundry room is also located downstairs. Note the newer HWT (2022), smart thermostats as well as the newer countertops and toilets in both baths. Park your car in the secure underground parking stall and venture out to explore downtown, parks, exceptional restaurants and pubs, and shopping of 17th Avenue Entertainment District. That and more, all moments away from your inner-city abode. (id:6769)Construction Info
| Interior Finish: | 530.33 |
|---|---|
| Flooring: | Carpeted,Hardwood,Slate |
| Parking: | 1 |
|---|
Rooms Dimension
Listing Agent:
Bryon R. Howard
Brokerage:
eXp Realty
Disclaimer:
Display of MLS data is deemed reliable but is not guaranteed accurate by CREA.
The trademarks REALTOR, REALTORS and the REALTOR logo are controlled by The Canadian Real Estate Association (CREA) and identify real estate professionals who are members of CREA. The trademarks MLS, Multiple Listing Service and the associated logos are owned by The Canadian Real Estate Association (CREA) and identify the quality of services provided by real estate professionals who are members of CREA. Used under license.
Listing data last updated date: 2024-10-02 04:15:13
Not intended to solicit properties currently listed for sale.The trademarks REALTOR®, REALTORS® and the REALTOR® logo are controlled by The Canadian Real Estate Association (CREA®) and identify real estate professionals who are members of CREA®. The trademarks MLS®, Multiple Listing Service and the associated logos are owned by CREA® and identify the quality of services provided by real estate professionals who are members of CREA®. REALTOR® contact information provided to facilitate inquiries from consumers interested in Real Estate services. Please do not contact the website owner with unsolicited commercial offers.
The trademarks REALTOR, REALTORS and the REALTOR logo are controlled by The Canadian Real Estate Association (CREA) and identify real estate professionals who are members of CREA. The trademarks MLS, Multiple Listing Service and the associated logos are owned by The Canadian Real Estate Association (CREA) and identify the quality of services provided by real estate professionals who are members of CREA. Used under license.
Listing data last updated date: 2024-10-02 04:15:13
Not intended to solicit properties currently listed for sale.The trademarks REALTOR®, REALTORS® and the REALTOR® logo are controlled by The Canadian Real Estate Association (CREA®) and identify real estate professionals who are members of CREA®. The trademarks MLS®, Multiple Listing Service and the associated logos are owned by CREA® and identify the quality of services provided by real estate professionals who are members of CREA®. REALTOR® contact information provided to facilitate inquiries from consumers interested in Real Estate services. Please do not contact the website owner with unsolicited commercial offers.
























