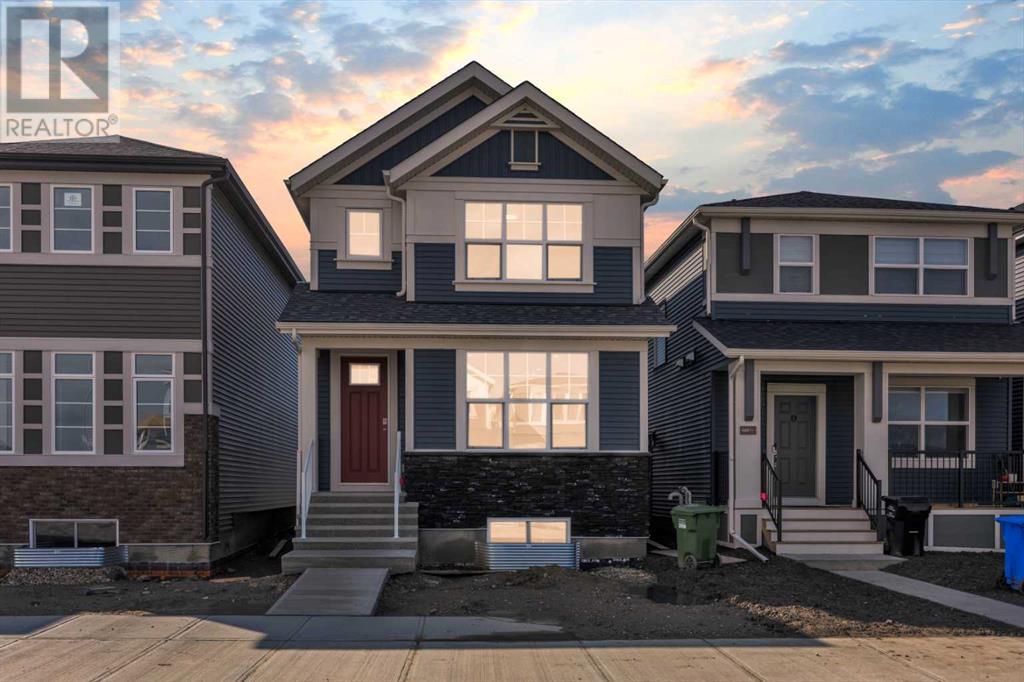$ 679,888 – 141 Corner Glen Way Northeast
4 BR / 3 BA Single Family – Calgary
Welcome to your dream home, a brand new 2024 gem in the heart of Cornerstone NE. This beautifully crafted 1,863 sqft, two-storey residence exudes modern elegance and thoughtful design, perfect for comfortable living and entertaining. Step inside and be greeted by an expansive living area that invites relaxation and gatherings. The chef-inspired kitchen is a culinary delight, featuring gleaming stainless steel appliances, stylish cabinetry, and ample counter space, seamlessly flowing into the designated dining area. The main floor also boasts a versatile bedroom and a full bathroom, ideal for accommodating guests or providing easy access for seniors. Upstairs, discover a spacious bonus room that offers additional living space for family activities or a cozy retreat. The primary bedroom is a true sanctuary, complete with a walk-in closet and a luxurious 3-piece ensuite. Two additional well-sized bedrooms and a family bathroom ensure ample space for everyone. The convenience of an upstairs laundry room makes daily chores a breeze. The basement is a blank canvas with two bright windows, a 9-foot foundation, and a side entrance, ready for your creative touch. Whether you envision a home theatre, gym, or extra living space, this area offers endless possibilities. This exceptional home is perfectly situated close to a serene pond, park, and playground, as well as convenient shopping and major routes including Stoney Trail. Don’t miss this opportunity to own a stunning new home in a sought-after neighborhood. Contact your favorite realtor today to schedule a private showing and make this dream home yours! (id:6769)Construction Info
| Interior Finish: | 1863 |
|---|---|
| Flooring: | Carpeted,Tile,Vinyl Plank |
| Parking: | 2 |
|---|
Rooms Dimension
Listing Agent:
Suresh Sekar
Brokerage:
PREP Realty
Disclaimer:
Display of MLS data is deemed reliable but is not guaranteed accurate by CREA.
The trademarks REALTOR, REALTORS and the REALTOR logo are controlled by The Canadian Real Estate Association (CREA) and identify real estate professionals who are members of CREA. The trademarks MLS, Multiple Listing Service and the associated logos are owned by The Canadian Real Estate Association (CREA) and identify the quality of services provided by real estate professionals who are members of CREA. Used under license.
Listing data last updated date: 2024-10-02 04:15:00
Not intended to solicit properties currently listed for sale.The trademarks REALTOR®, REALTORS® and the REALTOR® logo are controlled by The Canadian Real Estate Association (CREA®) and identify real estate professionals who are members of CREA®. The trademarks MLS®, Multiple Listing Service and the associated logos are owned by CREA® and identify the quality of services provided by real estate professionals who are members of CREA®. REALTOR® contact information provided to facilitate inquiries from consumers interested in Real Estate services. Please do not contact the website owner with unsolicited commercial offers.
The trademarks REALTOR, REALTORS and the REALTOR logo are controlled by The Canadian Real Estate Association (CREA) and identify real estate professionals who are members of CREA. The trademarks MLS, Multiple Listing Service and the associated logos are owned by The Canadian Real Estate Association (CREA) and identify the quality of services provided by real estate professionals who are members of CREA. Used under license.
Listing data last updated date: 2024-10-02 04:15:00
Not intended to solicit properties currently listed for sale.The trademarks REALTOR®, REALTORS® and the REALTOR® logo are controlled by The Canadian Real Estate Association (CREA®) and identify real estate professionals who are members of CREA®. The trademarks MLS®, Multiple Listing Service and the associated logos are owned by CREA® and identify the quality of services provided by real estate professionals who are members of CREA®. REALTOR® contact information provided to facilitate inquiries from consumers interested in Real Estate services. Please do not contact the website owner with unsolicited commercial offers.























































