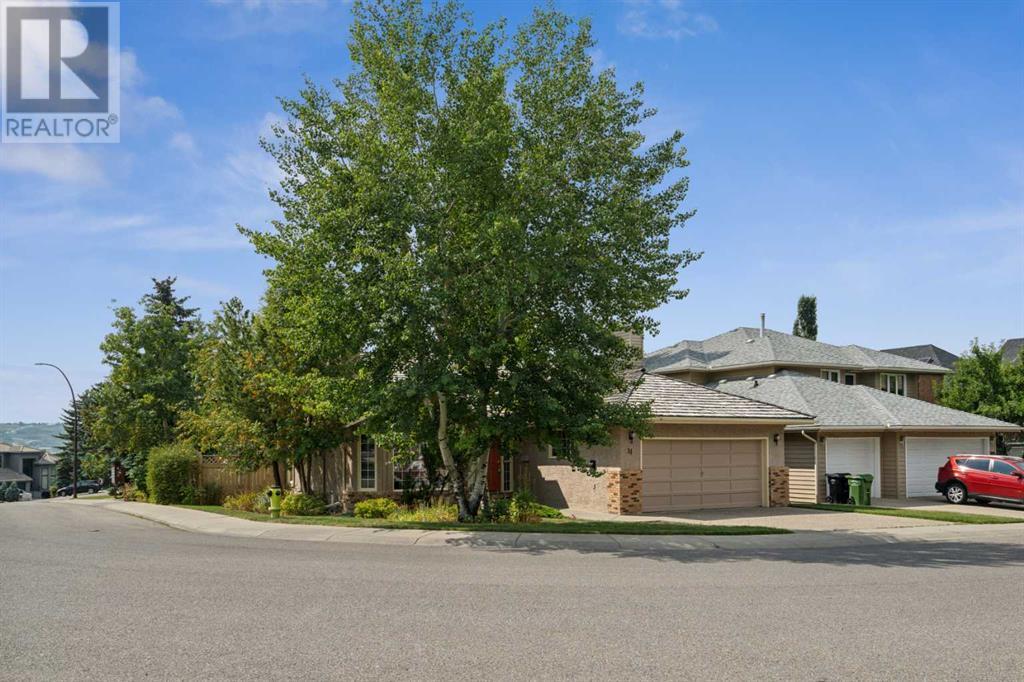$ 750,000 – 31 Scenic Ridge Crescent Northwest
4 BR / 3 BA Single Family – Calgary
** BEAUTIFUL Walk-Out Bungalow ** in estate area of Scenic Acres, close to the community parks, the ravine path system, Twin Arenas and so much more. ** VERY quick access to Crowfoot Shopping Centre, Bowness -- Baker & Bowmont PARKS, the LRT station and several major traffic arteries. This corner lot has additional parking, and it has a large “RV pad” for your trailer and/or outdoor toys. ** When stepping into the entrance - you are greeted to a spacious front room with gleaming hardwood floors, VAULTED ceilings and a warm & cozy fireplace -and- a formal dining room - great for family dining or those special occasions. ** The kitchen is bright and airy with tons of natural light, a serving island, an eating nook with direct access to the huge “SUNNY SOUTH” deck area. It features upgraded granite counter tops and Stainless-Steel appliance package. ** Down the hall is a great master bedroom with a SPACIOUS ensuite featuring a corner soaker tub PLUS a separate shower and a good size WALK-IN closet. The secondary bedroom is a nice size with ample closet space -and- the main bathroom features a Step-In Tub. The MAIN FLOOR LAUNDRY and back entry are spacious and have space for that extra fridge/freezer. ** Going down the elegant centre staircase you enter a very large family –and-- games room area with a wet bar, tons of quality bookshelves and custom woodwork. This room is very bright and airy with SUNNY SOUTH exposure and patio doors to a VERY private patio area and backyard oasis. There is a large secondary bedroom with ample closet and a full 4 pce bathroom. In addition, this home has TONS of storage and extra shelving. ** NOTE: with all the changes to the City of Calgary – this property could possibly be adapted to have a SECONDARY Suite and/or nanny quarters. (must meet City of Calgary zoning and development guidelines) ** CHECK-it-OUT ** (id:6769)Construction Info
| Interior Finish: | 1638.63 |
|---|---|
| Flooring: | Carpeted,Ceramic Tile,Hardwood |
| Parking Covered: | 2 |
|---|---|
| Parking: | 4 |
Rooms Dimension
Listing Agent:
George Byma
Brokerage:
Real Broker
Disclaimer:
Display of MLS data is deemed reliable but is not guaranteed accurate by CREA.
The trademarks REALTOR, REALTORS and the REALTOR logo are controlled by The Canadian Real Estate Association (CREA) and identify real estate professionals who are members of CREA. The trademarks MLS, Multiple Listing Service and the associated logos are owned by The Canadian Real Estate Association (CREA) and identify the quality of services provided by real estate professionals who are members of CREA. Used under license.
Listing data last updated date: 2024-10-02 04:13:42
Not intended to solicit properties currently listed for sale.The trademarks REALTOR®, REALTORS® and the REALTOR® logo are controlled by The Canadian Real Estate Association (CREA®) and identify real estate professionals who are members of CREA®. The trademarks MLS®, Multiple Listing Service and the associated logos are owned by CREA® and identify the quality of services provided by real estate professionals who are members of CREA®. REALTOR® contact information provided to facilitate inquiries from consumers interested in Real Estate services. Please do not contact the website owner with unsolicited commercial offers.
The trademarks REALTOR, REALTORS and the REALTOR logo are controlled by The Canadian Real Estate Association (CREA) and identify real estate professionals who are members of CREA. The trademarks MLS, Multiple Listing Service and the associated logos are owned by The Canadian Real Estate Association (CREA) and identify the quality of services provided by real estate professionals who are members of CREA. Used under license.
Listing data last updated date: 2024-10-02 04:13:42
Not intended to solicit properties currently listed for sale.The trademarks REALTOR®, REALTORS® and the REALTOR® logo are controlled by The Canadian Real Estate Association (CREA®) and identify real estate professionals who are members of CREA®. The trademarks MLS®, Multiple Listing Service and the associated logos are owned by CREA® and identify the quality of services provided by real estate professionals who are members of CREA®. REALTOR® contact information provided to facilitate inquiries from consumers interested in Real Estate services. Please do not contact the website owner with unsolicited commercial offers.





















































