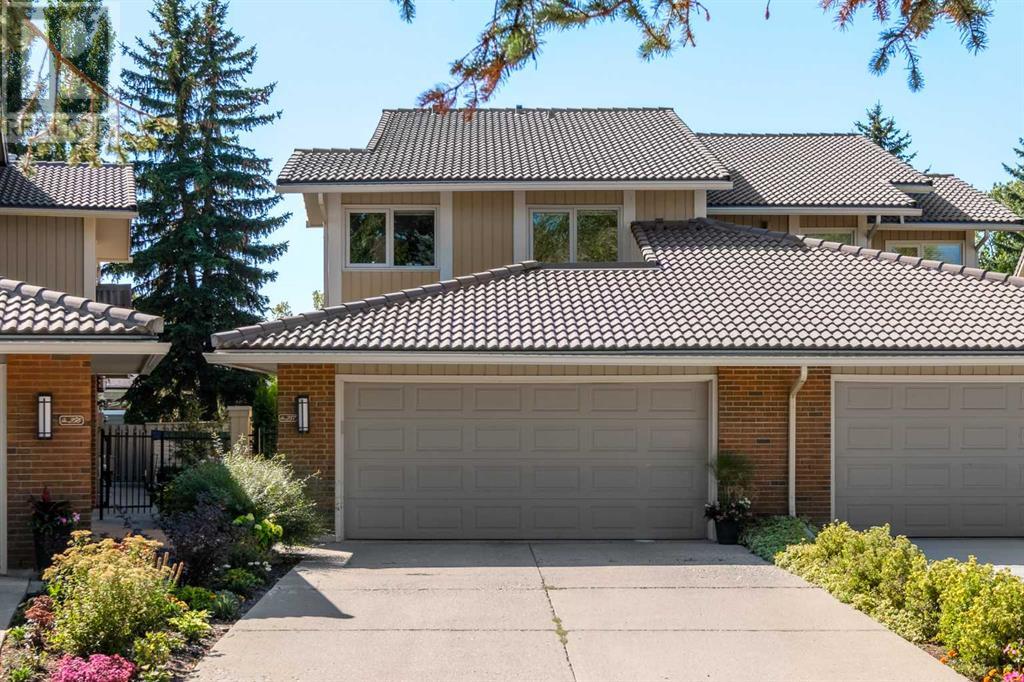$ 845,000 – 20 Midpark Crescent Southeast
4 BR / 4 BA Single Family – Calgary
You will find exceptional value in this renovated, two storey semi-detached home in the sought-after Westshore Estates complex of Midnapore! Westshore is a well-run, gated complex that offers a private shared dock, direct access to Lake Midnapore (lake fees included in the monthly condo fees), and a strong sense of community. This 4 bedroom, 3.5 bathroom home features over 2,875 sqft of developed space with thought put into every detail. As soon as you walk through the front door, you will immediately notice the spacious living room with vaulted wood slat ceilings, large windows allowing plenty of natural sunlight, and an 11-foot custom brick-faced Valor gas fireplace. As you head down the hallway, you will enter a gorgeous, open-concept kitchen with high end granite countertops and a large 6.5-foot island. The kitchen also features upgraded appliances, including a gas stove with dual oven, Miele dishwasher, under cabinet lighting, and a built in Marvel wine/beverage fridge. Finishing off the main floor is a spacious dining room, 2-piece bathroom with granite counters, and mud room with a unique floor tile design that leads to your front attached double garage (20’4” x 20’11”, with epoxy flooring). The upper level features a 260 sqft, primary bedroom oasis complete with vaulted ceilings, 19 feet of custom built in closet cabinetry, and a 5-piece ensuite with double vanity, granite counters, in-floor heating, stand-alone soaker tub, tile shower, and separate toilet room. To finish off the second level, you will find two more generous sized bedrooms, a 4-piece main bathroom, and a laundry closet with stacked Miele washer & dryer. Finally, head downstairs to encounter a large recreation room, a fourth bedroom with walk-in closet, a 4-piece bathroom with in-floor heating, and plenty of storage in your 266 sqft utility/furnace room. Lastly, enjoy not one, but two patio areas outside, perfect for entertaining or enjoying those summer BBQ’s. Additional upgrades to the home include two new furnaces (2021), Lux vinyl windows and entry door (2018), on-site hickory hardwood flooring on main floor and upper level, custom railings, Vacuflo on all three levels, Hunter Douglas blinds, and custom fitted interior closets. This is one of the few units in the complex that also has the luxury of a long driveway for extra parking. Finally, the community of Midnapore caters to everyone as it is only a few minutes to Fish Creek Provincial Park, and has easy access to nearby schools, parks, and local restaurants. Do not miss out on this great opportunity! (id:6769)Construction Info
| Interior Finish: | 2086.44 |
|---|---|
| Flooring: | Carpeted,Hardwood,Tile |
| Parking Covered: | 2 |
|---|---|
| Parking: | 6 |
Rooms Dimension
Listing Agent:
Anthony Stirling
Brokerage:
Century 21 Bravo Realty
Disclaimer:
Display of MLS data is deemed reliable but is not guaranteed accurate by CREA.
The trademarks REALTOR, REALTORS and the REALTOR logo are controlled by The Canadian Real Estate Association (CREA) and identify real estate professionals who are members of CREA. The trademarks MLS, Multiple Listing Service and the associated logos are owned by The Canadian Real Estate Association (CREA) and identify the quality of services provided by real estate professionals who are members of CREA. Used under license.
Listing data last updated date: 2024-10-02 04:12:34
Not intended to solicit properties currently listed for sale.The trademarks REALTOR®, REALTORS® and the REALTOR® logo are controlled by The Canadian Real Estate Association (CREA®) and identify real estate professionals who are members of CREA®. The trademarks MLS®, Multiple Listing Service and the associated logos are owned by CREA® and identify the quality of services provided by real estate professionals who are members of CREA®. REALTOR® contact information provided to facilitate inquiries from consumers interested in Real Estate services. Please do not contact the website owner with unsolicited commercial offers.
The trademarks REALTOR, REALTORS and the REALTOR logo are controlled by The Canadian Real Estate Association (CREA) and identify real estate professionals who are members of CREA. The trademarks MLS, Multiple Listing Service and the associated logos are owned by The Canadian Real Estate Association (CREA) and identify the quality of services provided by real estate professionals who are members of CREA. Used under license.
Listing data last updated date: 2024-10-02 04:12:34
Not intended to solicit properties currently listed for sale.The trademarks REALTOR®, REALTORS® and the REALTOR® logo are controlled by The Canadian Real Estate Association (CREA®) and identify real estate professionals who are members of CREA®. The trademarks MLS®, Multiple Listing Service and the associated logos are owned by CREA® and identify the quality of services provided by real estate professionals who are members of CREA®. REALTOR® contact information provided to facilitate inquiries from consumers interested in Real Estate services. Please do not contact the website owner with unsolicited commercial offers.























































