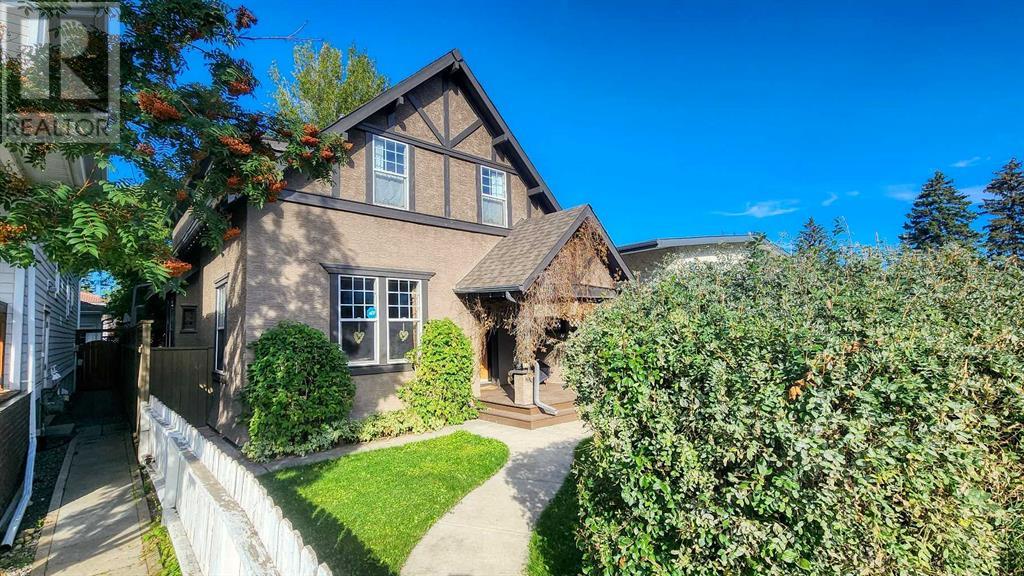$ 879,000 – 1427 2A Street Northwest
3 BR / 3 BA Single Family – Calgary
Open House: Saturday, Sept. 28st , 1:00pm-3:30pm, 1427 -2A Street N.W. Charming, character, Crescent Heights 2-storey home located on a quiet cul-de-sac. Easy walking distance to downtown parks, schools, and restaurants. Sitting pretty on a 33'9"-foot WIDE west-facing lot with over 3200 sq.ft. of living space, 3 bedrooms, 3 bathrooms, and a double detached garage. Renovated to the studs in 2007, this home cleverly blends timeless finishing with modern comforts. Step inside and be greeted by 9-foot ceilings and fantastic natural light which fills the open floor plan. Bright, airy main level features a spacious living room flowing seamlessly into the dining area with a cozy window seat and gourmet kitchen. Rich, Walnut floors throughout add warmth and character, while stainless steel appliances, black granite countertops and new kitchen faucet add a modern touch. Sliding glass doors lead to the newly installed deck and west-facing backyard, ideal for entertaining. The new, front and back TimberTech composite decks are perfect for outdoor living; making more time for socializing and Sangrias. A cozy den provides the perfect space for a home office, hobby room or just to unplug and unwind . Upstairs, the primary bedroom offers a convenient walk-in closet and a 4-piece ensuite with black granite complete with a jetted tub. There are two more generously sized bedrooms with lovely light. A laundry room with a new washing machine completes the second level. Other recent upgrades, and updated main bathroom shower, a replaced sewer line and water line, ensuring easy living and functionality. Additional highlights include new paint throughout, two furnaces, a new hot water tank installed in October 2023, new sewer/water lines in April 2024 and a 25-year warranty on the decks. This meticulously maintained home offers exceptional value for anyone seeking the accessibility of urban living. Ultimate inner city location; steps away from Crescent Park, coveted Crescent Road, Tennis courts, a Basketball court, Skating rink, children’s playground, curling rink, and two baseball diamonds! A short walk to downtown, Prince's Island, St Patrick's Island, the Bow River and numerous walking and wheeling pathways. (id:6769)Construction Info
| Interior Finish: | 1661 |
|---|---|
| Flooring: | Hardwood |
| Parking Covered: | 2 |
|---|---|
| Parking: | 2 |
Rooms Dimension
Listing Agent:
Richard Palibroda
Brokerage:
RE/MAX Real Estate (Central)
Disclaimer:
Display of MLS data is deemed reliable but is not guaranteed accurate by CREA.
The trademarks REALTOR, REALTORS and the REALTOR logo are controlled by The Canadian Real Estate Association (CREA) and identify real estate professionals who are members of CREA. The trademarks MLS, Multiple Listing Service and the associated logos are owned by The Canadian Real Estate Association (CREA) and identify the quality of services provided by real estate professionals who are members of CREA. Used under license.
Listing data last updated date: 2024-10-02 04:12:13
Not intended to solicit properties currently listed for sale.The trademarks REALTOR®, REALTORS® and the REALTOR® logo are controlled by The Canadian Real Estate Association (CREA®) and identify real estate professionals who are members of CREA®. The trademarks MLS®, Multiple Listing Service and the associated logos are owned by CREA® and identify the quality of services provided by real estate professionals who are members of CREA®. REALTOR® contact information provided to facilitate inquiries from consumers interested in Real Estate services. Please do not contact the website owner with unsolicited commercial offers.
The trademarks REALTOR, REALTORS and the REALTOR logo are controlled by The Canadian Real Estate Association (CREA) and identify real estate professionals who are members of CREA. The trademarks MLS, Multiple Listing Service and the associated logos are owned by The Canadian Real Estate Association (CREA) and identify the quality of services provided by real estate professionals who are members of CREA. Used under license.
Listing data last updated date: 2024-10-02 04:12:13
Not intended to solicit properties currently listed for sale.The trademarks REALTOR®, REALTORS® and the REALTOR® logo are controlled by The Canadian Real Estate Association (CREA®) and identify real estate professionals who are members of CREA®. The trademarks MLS®, Multiple Listing Service and the associated logos are owned by CREA® and identify the quality of services provided by real estate professionals who are members of CREA®. REALTOR® contact information provided to facilitate inquiries from consumers interested in Real Estate services. Please do not contact the website owner with unsolicited commercial offers.







































