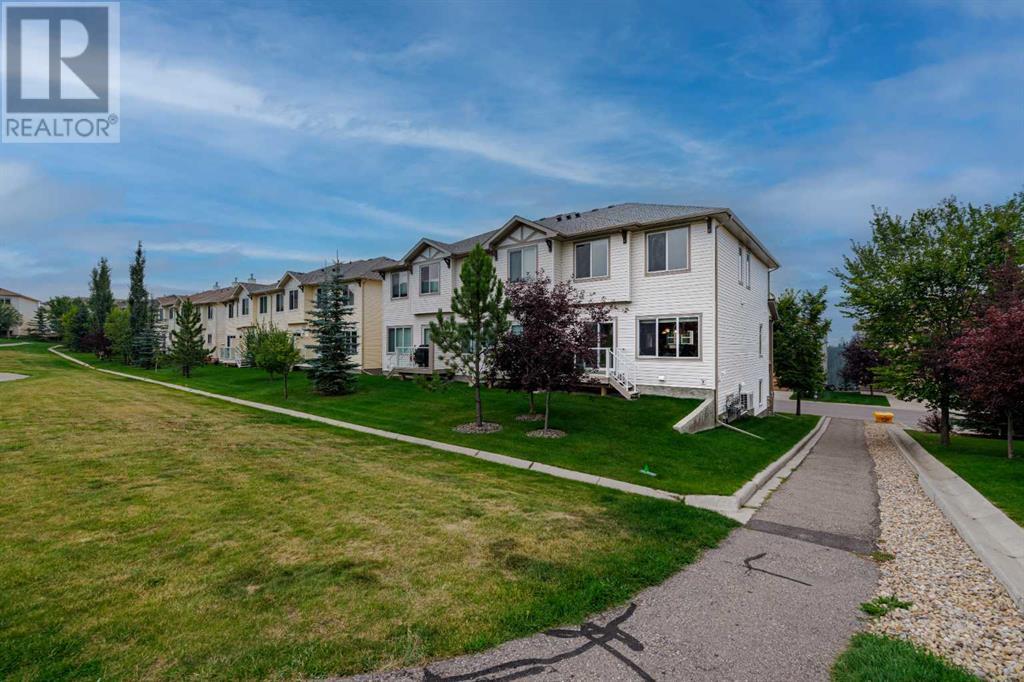$ 519,900 – 140 Sunset Point
3 BR / 3 BA Single Family – Cochrane
This modern 3-bedroom townhouse with a DOUBLE CAR - HEATED GARAGE and over 1650 sq ft of developed space is a sleek blend of contemporary design and comfort, seamlessly integrated with nature. Nestled against a lush green space, the home offers privacy and a serene backdrop of mature trees in the distance and manicured lawns. The exterior features clean lines, expansive windows, and a neutral color palette, blending effortlessly with its surroundings. Upon entering, you're greeted by a spacious entrance, large storage area and a fully finished “heated” 2 car garage. Ascending to the main floor you have not one, but two decks ensuring maximum light and views. The open concept living area has a cozy fireplace and over looks the expansive green space giving privacy. Patio doors open to the back bbq deck with direct access to the outdoor space becoming an extension of your home. The heart of this home is the gorgeous yet functional kitchen outfitted with upgraded stainless steel appliances including a modern hoodfan, granite countertops, a massive island, cabinetry with custom storage solutions and floor to ceiling tower cabinets with pull outs. Your dining experience will be taken to new levels as you cook gourmet meals and present your masterpieces on your own oversized dining table which the space can accommodate. Natural light floods the space through large floor-to-ceiling windows that provide uninterrupted southern sunshine and views to the West off the front deck of the beautiful Rocky Mountains, lush Ravines, quiet pathway systems and reflecting ponds. Upstairs, the primary suite boasts views overlooking the green space, an elegant ensuite and a walk-in closet. The additional two bedrooms are well-sized with ample closet space both over looking green space and share a modern bathroom with contemporary finishes. All 3 bedrooms have direct access to the upper floor laundry making it easy for everyone! This immaculately kept home promotes a seamless connection be tween indoor living and nature, relaxation, peacefulness and perfect for anyone who enjoys time in nature without sacrificing modern conveniences. #doinglifetogether (id:6769)Construction Info
| Interior Finish: | 1549.23 |
|---|---|
| Flooring: | Carpeted,Vinyl |
| Parking Covered: | 2 |
|---|---|
| Parking: | 3 |
Rooms Dimension
Listing Agent:
Rod Burriss
Brokerage:
RE/MAX First
Disclaimer:
Display of MLS data is deemed reliable but is not guaranteed accurate by CREA.
The trademarks REALTOR, REALTORS and the REALTOR logo are controlled by The Canadian Real Estate Association (CREA) and identify real estate professionals who are members of CREA. The trademarks MLS, Multiple Listing Service and the associated logos are owned by The Canadian Real Estate Association (CREA) and identify the quality of services provided by real estate professionals who are members of CREA. Used under license.
Listing data last updated date: 2024-10-02 04:12:07
Not intended to solicit properties currently listed for sale.The trademarks REALTOR®, REALTORS® and the REALTOR® logo are controlled by The Canadian Real Estate Association (CREA®) and identify real estate professionals who are members of CREA®. The trademarks MLS®, Multiple Listing Service and the associated logos are owned by CREA® and identify the quality of services provided by real estate professionals who are members of CREA®. REALTOR® contact information provided to facilitate inquiries from consumers interested in Real Estate services. Please do not contact the website owner with unsolicited commercial offers.
The trademarks REALTOR, REALTORS and the REALTOR logo are controlled by The Canadian Real Estate Association (CREA) and identify real estate professionals who are members of CREA. The trademarks MLS, Multiple Listing Service and the associated logos are owned by The Canadian Real Estate Association (CREA) and identify the quality of services provided by real estate professionals who are members of CREA. Used under license.
Listing data last updated date: 2024-10-02 04:12:07
Not intended to solicit properties currently listed for sale.The trademarks REALTOR®, REALTORS® and the REALTOR® logo are controlled by The Canadian Real Estate Association (CREA®) and identify real estate professionals who are members of CREA®. The trademarks MLS®, Multiple Listing Service and the associated logos are owned by CREA® and identify the quality of services provided by real estate professionals who are members of CREA®. REALTOR® contact information provided to facilitate inquiries from consumers interested in Real Estate services. Please do not contact the website owner with unsolicited commercial offers.

















































