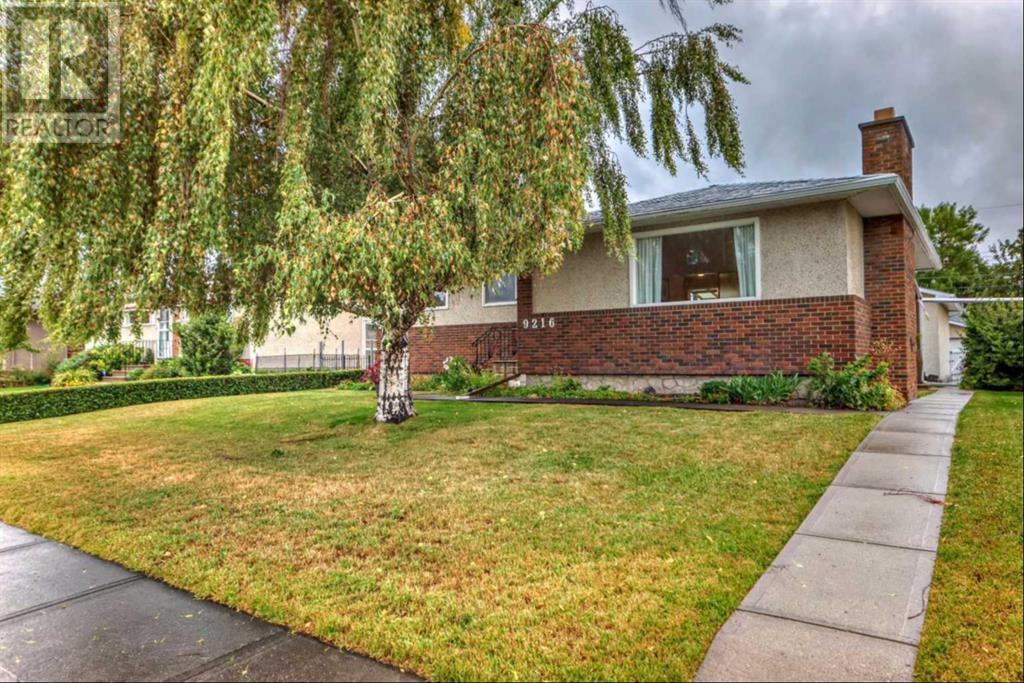$ 629,900 – 9216 Allison Drive Southeast
4 BR / 2 BA Single Family – Calgary
Own a piece of Amazing Acadia! This lovingly maintained and thoughtfully upgraded bungalow sits on a substantial 5,500 square foot lot (55 Feet Wide), offering nearly 2,000 square feet of inviting living space. It features an OVERSIZED double detached garage, RV PARKING, and is conveniently located just minutes from schools ranging from elementary through grade 12. The spacious living room is perfect for large family gatherings showcasing gorgeous original hardwood flooring and a striking brick-faced wood-burning fireplace. The upgraded kitchen is a culinary delight complete with tile flooring, full-height cabinetry, under cabinet lighting, a timeless tiled backsplash, plenty of drawers, a large pantry, sink window, and easy access to the backyard for effortless BBQing. The main floor also hosts 3 generous bedrooms, all with hardwood flooring. One bedroom is currently utilized as an office, while the spacious primary bedroom features 2 closets and a built-in desk with a mirror – ideal for your morning routine. A full 4-piece bathroom completes the main. The finished basement, accessible from the kitchen and the separate backyard entrance, offers the potential for future suite development (subject to city requirements). It’s designed for entertaining and relaxation featuring an open family room, rec room, and a wet bar with a sink and dishwasher. This lower level includes a large bedroom and a 3-piece bathroom, making it perfect for guests or older kids. Additionally, the generous-sized laundry room provides ample space for a fridge and deep freeze, extra storage, and cabinets with a sink, adding even more convenience to this versatile level. The large yard is a highlight featuring a charming covered deck, a fire pit, a garden with raspberry bushes, and paved alley access to the oversized garage with 9’ and 7’ overhead doors. There’s also a gate for RV or trailer parking! Recent upgrades include an on-demand hot water tank, two furnaces (one original, one newer high- efficiency model), a metal roof, many replaced windows (approx. 2009), re-insulated upstairs bedrooms, and a renovated kitchen. Acadia is one of Calgary’s most desirable communities offering all levels of schools, the Acadia Aquatic & Fitness Center, Osten & Victor Tennis Center, Acadia Recreation Complex, an off-leash park, and the Italian Market. With easy access to shops along Macleod Trail and just minutes from Deerfoot Meadows, this home blends convenience and comfort seamlessly. Take a walkthrough and fall in love with this Acadia gem! Special offers: Seller Says Buy This House, And We'll Buy Yours*. Homes For Heroes Program (Teachers, First Responders & Essential Workers Cash Back Program)*. Buy This Home And Receive A Free One Year Blanket Home Warranty*. (*Terms and Conditions Apply). Seller Accepts Bitcoin And Other Cryptocurrencies. (id:6769)Construction Info
| Interior Finish: | 1053 |
|---|---|
| Flooring: | Carpeted,Hardwood,Linoleum,Tile |
| Parking Covered: | 2 |
|---|---|
| Parking: | 3 |
Rooms Dimension
Listing Agent:
Denis B. Hrstic
Brokerage:
Greater Property Group
Disclaimer:
Display of MLS data is deemed reliable but is not guaranteed accurate by CREA.
The trademarks REALTOR, REALTORS and the REALTOR logo are controlled by The Canadian Real Estate Association (CREA) and identify real estate professionals who are members of CREA. The trademarks MLS, Multiple Listing Service and the associated logos are owned by The Canadian Real Estate Association (CREA) and identify the quality of services provided by real estate professionals who are members of CREA. Used under license.
Listing data last updated date: 2024-10-02 04:10:48
Not intended to solicit properties currently listed for sale.The trademarks REALTOR®, REALTORS® and the REALTOR® logo are controlled by The Canadian Real Estate Association (CREA®) and identify real estate professionals who are members of CREA®. The trademarks MLS®, Multiple Listing Service and the associated logos are owned by CREA® and identify the quality of services provided by real estate professionals who are members of CREA®. REALTOR® contact information provided to facilitate inquiries from consumers interested in Real Estate services. Please do not contact the website owner with unsolicited commercial offers.
The trademarks REALTOR, REALTORS and the REALTOR logo are controlled by The Canadian Real Estate Association (CREA) and identify real estate professionals who are members of CREA. The trademarks MLS, Multiple Listing Service and the associated logos are owned by The Canadian Real Estate Association (CREA) and identify the quality of services provided by real estate professionals who are members of CREA. Used under license.
Listing data last updated date: 2024-10-02 04:10:48
Not intended to solicit properties currently listed for sale.The trademarks REALTOR®, REALTORS® and the REALTOR® logo are controlled by The Canadian Real Estate Association (CREA®) and identify real estate professionals who are members of CREA®. The trademarks MLS®, Multiple Listing Service and the associated logos are owned by CREA® and identify the quality of services provided by real estate professionals who are members of CREA®. REALTOR® contact information provided to facilitate inquiries from consumers interested in Real Estate services. Please do not contact the website owner with unsolicited commercial offers.




















































