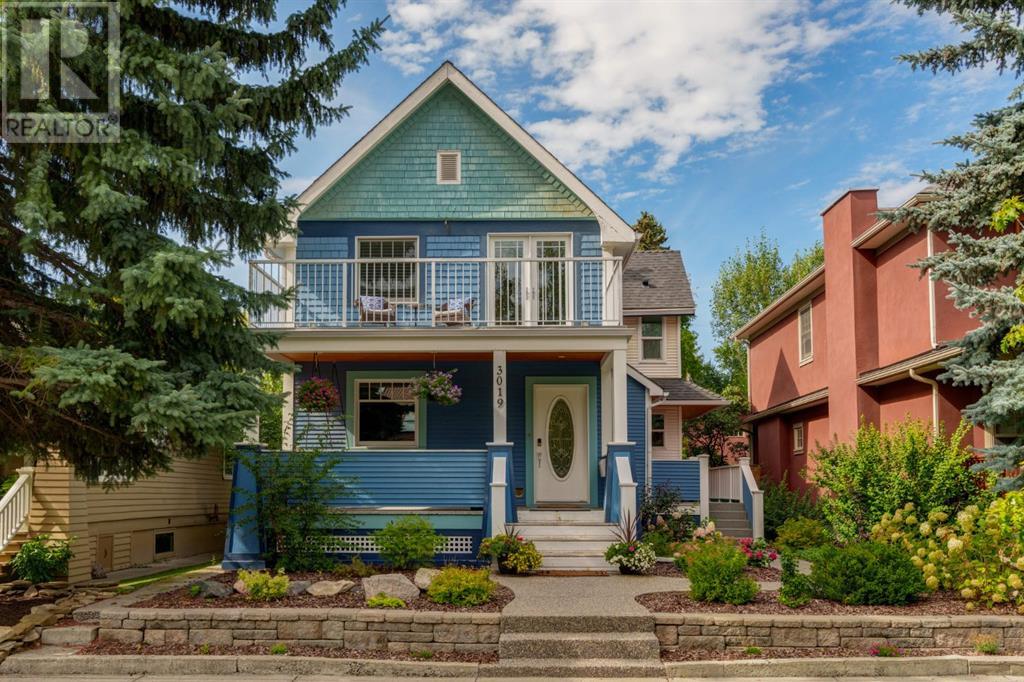$ 1,489,000 – 3019 5 Street Southwest
4 BR / 4 BA Single Family – Calgary
Discover a rare opportunity to live in the prestigious Rideau Park neighbourhood! Nestled on one of the most coveted, tree-lined streets, this beautifully updated family home offers over 3,000 square feet of total developed space. With fresh paint and thoughtful renovations, it seamlessly blends timeless character with modern amenities. The bright, spacious kitchen showcases gorgeous granite countertops, stainless steel appliances, and ample storage. The main floor features a home office, dining/living area, family room, and cozy breakfast nook, all leading to a west-facing backyard with a large deck—ideal for summer gatherings. Upstairs, the primary suite impresses with vaulted ceilings, a private balcony, a walk-in closet, and a newly designed ensuite by Leonard Developments. Two additional bedrooms and a full bath complete the upper level. The fully finished basement offers a large rec room, a separate laundry area, another bedroom, and a full bathroom. Major updates include lifetime guaranteed Ceramtec shingles, new plumbing, electrical, insulation, several windows, a sewer line, high-efficiency furnaces, and extensive landscaping. Enjoy walking to Mission’s trendy shops and restaurants, with nearby bike paths, the Elbow River, Rideau Park School, and Western High School. Don’t miss your chance to own in this highly sought-after community! (id:6769)Construction Info
| Interior Finish: | 2312 |
|---|---|
| Flooring: | Carpeted,Hardwood,Tile |
| Parking Covered: | 2 |
|---|---|
| Parking: | 2 |
Rooms Dimension
Listing Agent:
Spencer Stupka
Brokerage:
Charles
Disclaimer:
Display of MLS data is deemed reliable but is not guaranteed accurate by CREA.
The trademarks REALTOR, REALTORS and the REALTOR logo are controlled by The Canadian Real Estate Association (CREA) and identify real estate professionals who are members of CREA. The trademarks MLS, Multiple Listing Service and the associated logos are owned by The Canadian Real Estate Association (CREA) and identify the quality of services provided by real estate professionals who are members of CREA. Used under license.
Listing data last updated date: 2024-10-02 04:09:48
Not intended to solicit properties currently listed for sale.The trademarks REALTOR®, REALTORS® and the REALTOR® logo are controlled by The Canadian Real Estate Association (CREA®) and identify real estate professionals who are members of CREA®. The trademarks MLS®, Multiple Listing Service and the associated logos are owned by CREA® and identify the quality of services provided by real estate professionals who are members of CREA®. REALTOR® contact information provided to facilitate inquiries from consumers interested in Real Estate services. Please do not contact the website owner with unsolicited commercial offers.
The trademarks REALTOR, REALTORS and the REALTOR logo are controlled by The Canadian Real Estate Association (CREA) and identify real estate professionals who are members of CREA. The trademarks MLS, Multiple Listing Service and the associated logos are owned by The Canadian Real Estate Association (CREA) and identify the quality of services provided by real estate professionals who are members of CREA. Used under license.
Listing data last updated date: 2024-10-02 04:09:48
Not intended to solicit properties currently listed for sale.The trademarks REALTOR®, REALTORS® and the REALTOR® logo are controlled by The Canadian Real Estate Association (CREA®) and identify real estate professionals who are members of CREA®. The trademarks MLS®, Multiple Listing Service and the associated logos are owned by CREA® and identify the quality of services provided by real estate professionals who are members of CREA®. REALTOR® contact information provided to facilitate inquiries from consumers interested in Real Estate services. Please do not contact the website owner with unsolicited commercial offers.















































