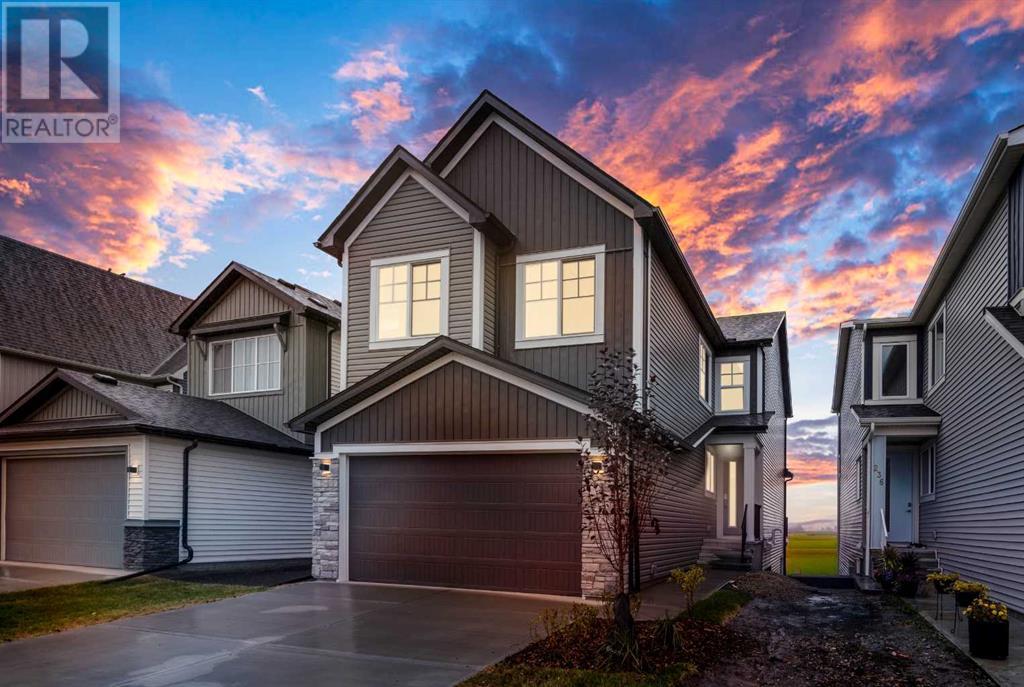$ 879,900 – 232 Belvedere Drive Southeast
5 BR / 3 BA Single Family – Calgary
**EXCLUSIVE 2.99% MORTGAGE RATE ** | 5-BED | 3-FULL BATH | SPICE KITCHEN | MAIN FLOOR BED & FULL BATH | WALKOUT BACKING NATURAL RESERVE | SEPARATE REAR ENTRANCE | IMMEDIATE POSSESSION** Come home to 232 Belvedere Dr SE, the perfect NEW BUILD with everything you've been searching for. Thoughtfully designed by Crystal Creek Homes, this modern home invites you in with 9-foot ceilings, inviting Luxury vinyl plank floors, and an open-concept layout. The gourmet kitchen features tall cabinets, elegant quartz countertops, and sleek stainless steel appliances. The island takes centre stage, perfect for hosting gatherings, while a practical SPICE KITCHEN keeps strong aromas in check. The great room, with its soaring OPEN-TO-ABOVE design, boasts a cozy fireplace flanked by expansive windows that invite abundant natural light and STUNNING VIEWS. The main floor also features a bedroom accompanied by a full 3-piece bath, providing versatile living options. On the upper floor, the primary bedroom offers views of the wetlands and treats you to a lavish ensuite and large walk-in closet. Three additional bedrooms, a tasteful main bathroom, upper floor laundry room, and a generously-sized central bonus room round out this level. With 9-foot ceilings, the basement with SEPARATE ENTRANCE awaits your personal touch. This WALKOUT LOT seamlessly connects to green space, extending your lifestyle and possibilities. Rest easy, your investment is backed by The Alberta New Home Warranty Program! Situated conveniently close to schools, parks, a movie theatre, and the vibrant East Hills Plaza – a hub of shops and restaurants – this home perfectly blends convenience with comfort. Don't miss your chance, schedule a viewing today! (id:6769)Construction Info
| Interior Finish: | 2226 |
|---|---|
| Flooring: | Carpeted,Tile,Vinyl Plank |
| Parking Covered: | 2 |
|---|---|
| Parking: | 4 |
Rooms Dimension
Listing Agent:
Sam Hudson
Brokerage:
Ally Realty
Disclaimer:
Display of MLS data is deemed reliable but is not guaranteed accurate by CREA.
The trademarks REALTOR, REALTORS and the REALTOR logo are controlled by The Canadian Real Estate Association (CREA) and identify real estate professionals who are members of CREA. The trademarks MLS, Multiple Listing Service and the associated logos are owned by The Canadian Real Estate Association (CREA) and identify the quality of services provided by real estate professionals who are members of CREA. Used under license.
Listing data last updated date: 2024-10-01 04:51:53
Not intended to solicit properties currently listed for sale.The trademarks REALTOR®, REALTORS® and the REALTOR® logo are controlled by The Canadian Real Estate Association (CREA®) and identify real estate professionals who are members of CREA®. The trademarks MLS®, Multiple Listing Service and the associated logos are owned by CREA® and identify the quality of services provided by real estate professionals who are members of CREA®. REALTOR® contact information provided to facilitate inquiries from consumers interested in Real Estate services. Please do not contact the website owner with unsolicited commercial offers.
The trademarks REALTOR, REALTORS and the REALTOR logo are controlled by The Canadian Real Estate Association (CREA) and identify real estate professionals who are members of CREA. The trademarks MLS, Multiple Listing Service and the associated logos are owned by The Canadian Real Estate Association (CREA) and identify the quality of services provided by real estate professionals who are members of CREA. Used under license.
Listing data last updated date: 2024-10-01 04:51:53
Not intended to solicit properties currently listed for sale.The trademarks REALTOR®, REALTORS® and the REALTOR® logo are controlled by The Canadian Real Estate Association (CREA®) and identify real estate professionals who are members of CREA®. The trademarks MLS®, Multiple Listing Service and the associated logos are owned by CREA® and identify the quality of services provided by real estate professionals who are members of CREA®. REALTOR® contact information provided to facilitate inquiries from consumers interested in Real Estate services. Please do not contact the website owner with unsolicited commercial offers.























































