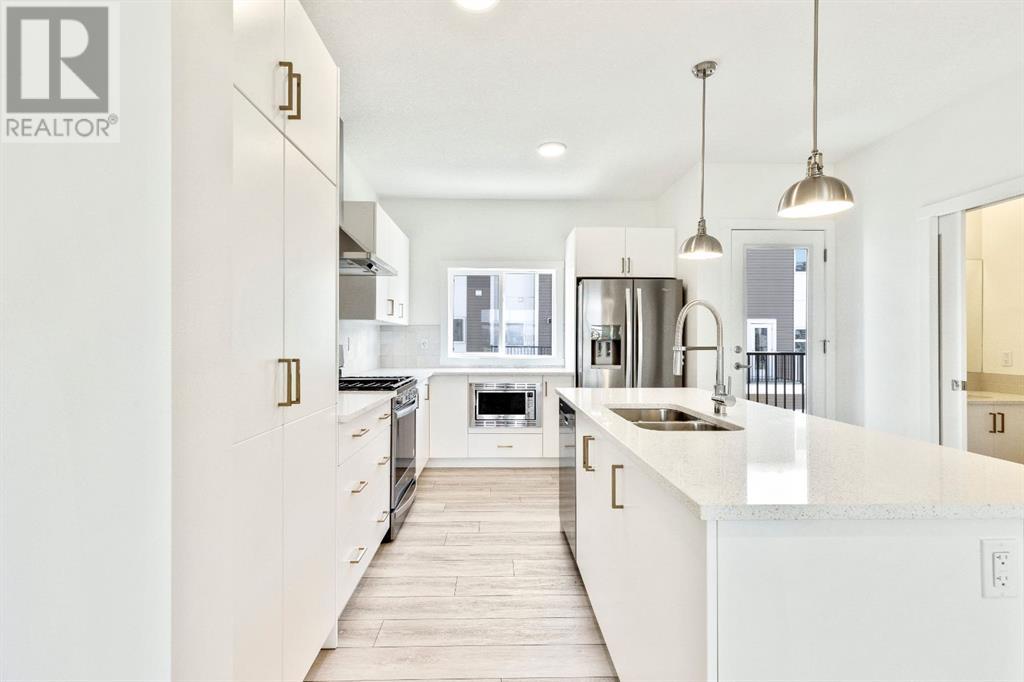$ 519,900 – 126 Walden Lane Southeast
3 BR / 3 BA Single Family – Calgary
Welcome to this bright and inviting three-bedroom end-unit townhome, offering an abundance of natural light and a serene setting with both a front porch and a patio facing green space. This beautifully designed home provides the perfect combination of modern comfort and outdoor enjoyment.As you enter, you're greeted by an open-concept living space that benefits from large windows on three sides, flooding the home with sunlight throughout the day. The spacious living and dining areas flow seamlessly into a modern kitchen, equipped with stainless steel appliances, ample cabinetry, and stylish countertops – perfect for both everyday living and entertaining.The main level extends to a charming front porch and a private patio that overlook peaceful green space, providing a tranquil outdoor setting ideal for morning coffee or evening relaxation.Upstairs, the master bedroom serves as a private retreat, featuring a walk-in closet and an en-suite bathroom with modern fixtures. Two additional bedrooms are generously sized, offering flexibility for family, guests, or a home office. A second full bathroom serves these bedrooms, and the home includes a convenient half bath for guests on the main level.A unique feature of this home is the tandem garage, offering ample space for two vehicles and additional storage, ensuring all your parking and storage needs are met.With its prime location, modern amenities, and outdoor spaces that offer privacy and scenic views, this end-unit townhome is a perfect blend of style, space, and tranquility. Don’t miss the opportunity to call this beautiful property your new home! (id:6769)Construction Info
| Interior Finish: | 1321.53 |
|---|---|
| Flooring: | Carpeted,Tile,Vinyl Plank |
| Parking Covered: | 2 |
|---|---|
| Parking: | 2 |
Rooms Dimension
Listing Agent:
Aditi Bhattepatil
Brokerage:
Royal LePage Benchmark
Disclaimer:
Display of MLS data is deemed reliable but is not guaranteed accurate by CREA.
The trademarks REALTOR, REALTORS and the REALTOR logo are controlled by The Canadian Real Estate Association (CREA) and identify real estate professionals who are members of CREA. The trademarks MLS, Multiple Listing Service and the associated logos are owned by The Canadian Real Estate Association (CREA) and identify the quality of services provided by real estate professionals who are members of CREA. Used under license.
Listing data last updated date: 2024-10-01 04:50:05
Not intended to solicit properties currently listed for sale.The trademarks REALTOR®, REALTORS® and the REALTOR® logo are controlled by The Canadian Real Estate Association (CREA®) and identify real estate professionals who are members of CREA®. The trademarks MLS®, Multiple Listing Service and the associated logos are owned by CREA® and identify the quality of services provided by real estate professionals who are members of CREA®. REALTOR® contact information provided to facilitate inquiries from consumers interested in Real Estate services. Please do not contact the website owner with unsolicited commercial offers.
The trademarks REALTOR, REALTORS and the REALTOR logo are controlled by The Canadian Real Estate Association (CREA) and identify real estate professionals who are members of CREA. The trademarks MLS, Multiple Listing Service and the associated logos are owned by The Canadian Real Estate Association (CREA) and identify the quality of services provided by real estate professionals who are members of CREA. Used under license.
Listing data last updated date: 2024-10-01 04:50:05
Not intended to solicit properties currently listed for sale.The trademarks REALTOR®, REALTORS® and the REALTOR® logo are controlled by The Canadian Real Estate Association (CREA®) and identify real estate professionals who are members of CREA®. The trademarks MLS®, Multiple Listing Service and the associated logos are owned by CREA® and identify the quality of services provided by real estate professionals who are members of CREA®. REALTOR® contact information provided to facilitate inquiries from consumers interested in Real Estate services. Please do not contact the website owner with unsolicited commercial offers.






























