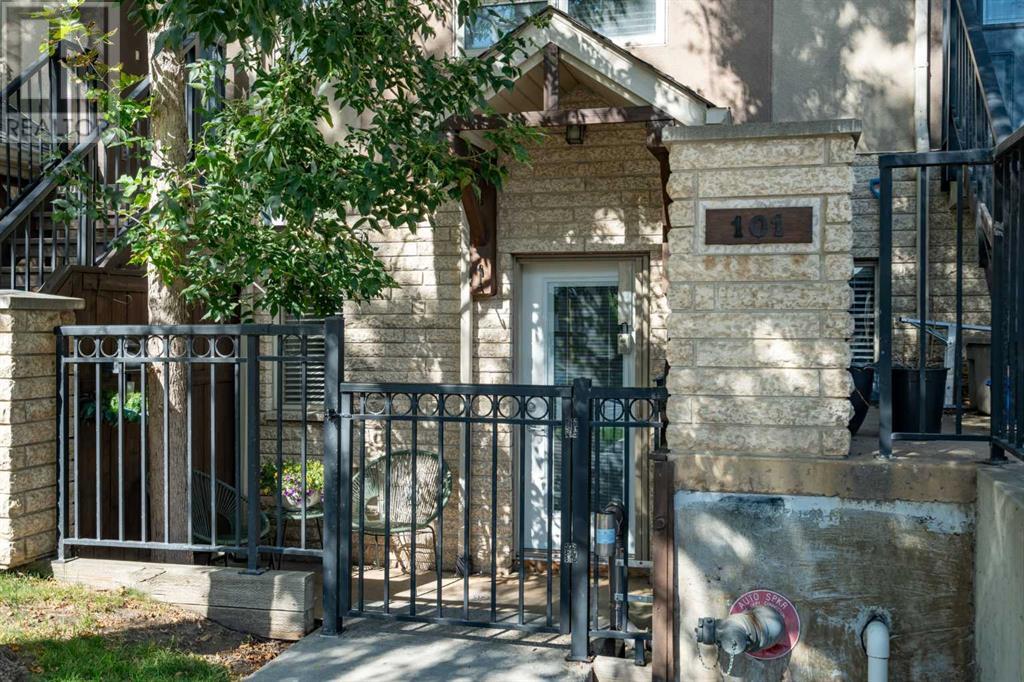$ 479,900 – 1728 35 Avenue Southwest
2 BR / 2 BA Single Family – Calgary
Welcome to this fabulous END unit two-bedroom townhome with over 1300 square feet of total living space in the dynamic community of Marda Loop! Ideally situated on a quiet tree-lined street, it is only steps from all the action and convenience of everything the area offers, from grocery, retail, pubs, restaurants, beauty, parks, and schools. Upon entering your front foyer, you will find a spacious open-concept main floor with coffered ceilings, hardwood floors and a gas fireplace. The kitchen is open to the living and dining space, featuring stainless steel appliances, espresso cabinetry, granite counters, a tile backsplash, a large breakfast bar and ample storage. Off the kitchen, you will find a good-sized mudroom/storage/pantry area leading out to your titled heated underground parking stall. The upper level features two large bedrooms, including the Primary suite with dual closets, a five-piece ensuite with a soaker tub & access to a patio overlooking the courtyard. The second bedroom with ample closet space & 3-piece bath complete the upper floor. Enjoy coffee on your private fenced front patio or from your second patio off the primary bedroom overlooking the courtyard. Additional features include All-new carpet and fresh paint, a new front door, a new pantry door and a new stacked washer and dryer. The Marda Loop Main Streets Project will bring a whole new look to the Marda Loop business district when it is completed in late 2024/2025, making this vibrant community even more so! Note: this unit is partially below grade. All you need is the key! (id:6769)Construction Info
| Interior Finish: | 668.89 |
|---|---|
| Flooring: | Carpeted,Hardwood |
| Parking: | 1 |
|---|
Rooms Dimension
Listing Agent:
Ashley McKay
Brokerage:
RE/MAX Real Estate (Central)
Disclaimer:
Display of MLS data is deemed reliable but is not guaranteed accurate by CREA.
The trademarks REALTOR, REALTORS and the REALTOR logo are controlled by The Canadian Real Estate Association (CREA) and identify real estate professionals who are members of CREA. The trademarks MLS, Multiple Listing Service and the associated logos are owned by The Canadian Real Estate Association (CREA) and identify the quality of services provided by real estate professionals who are members of CREA. Used under license.
Listing data last updated date: 2024-10-01 04:48:38
Not intended to solicit properties currently listed for sale.The trademarks REALTOR®, REALTORS® and the REALTOR® logo are controlled by The Canadian Real Estate Association (CREA®) and identify real estate professionals who are members of CREA®. The trademarks MLS®, Multiple Listing Service and the associated logos are owned by CREA® and identify the quality of services provided by real estate professionals who are members of CREA®. REALTOR® contact information provided to facilitate inquiries from consumers interested in Real Estate services. Please do not contact the website owner with unsolicited commercial offers.
The trademarks REALTOR, REALTORS and the REALTOR logo are controlled by The Canadian Real Estate Association (CREA) and identify real estate professionals who are members of CREA. The trademarks MLS, Multiple Listing Service and the associated logos are owned by The Canadian Real Estate Association (CREA) and identify the quality of services provided by real estate professionals who are members of CREA. Used under license.
Listing data last updated date: 2024-10-01 04:48:38
Not intended to solicit properties currently listed for sale.The trademarks REALTOR®, REALTORS® and the REALTOR® logo are controlled by The Canadian Real Estate Association (CREA®) and identify real estate professionals who are members of CREA®. The trademarks MLS®, Multiple Listing Service and the associated logos are owned by CREA® and identify the quality of services provided by real estate professionals who are members of CREA®. REALTOR® contact information provided to facilitate inquiries from consumers interested in Real Estate services. Please do not contact the website owner with unsolicited commercial offers.


































