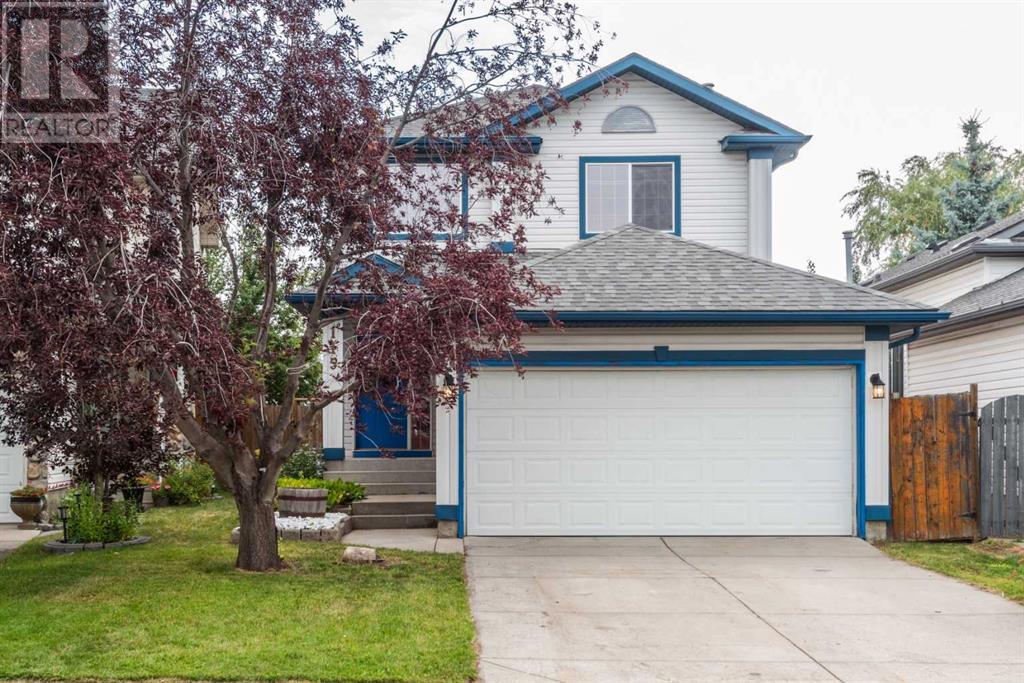$ 567,500 – 115 Mt Apex Crescent Southeast
4 BR / 4 BA Single Family – Calgary
OPEN HOUSE SATURDAY SEPTEMBER 21st 3-5PM - Welcome to this fantastic opportunity to own a single-family home in the great community of McKenzie Lake! Nestled on a quiet crescent, this home comes with partial mountain views and is within walking distance from Mountain Park junior high and Fish Creek Park, offering endless trails and outdoor enjoyment. Also located close to shopping, parks, public transit, and McKenzie Meadows Golf Club, this location has it all. This charming residence features 4 bedrooms and 3.5 baths. The inviting entryway with its tall ceilings leads you into a spacious main floor that includes a well-appointed kitchen with pantry, a cozy living room, powder room, and main floor laundry. Upstairs, you'll find a generous master suite with a 3-piece ensuite, plus mountain views from one of the two additional bedrooms and a full 4-piece bath completes the upper level. The developed basement creates more living space with its large family room and a versatile flex room, perfect for use as a fourth bedroom, office, or gym. A full 3-piece bathroom completes the basement. This home has awesome bones with great recent upgrades and updates, including a new roof (August 2023), a new shower in the basement (August 2024), a new hot water tank (2023), and a new range/oven (2024). Additional updates include new eaves troughs, fresh paint on the main floor and basement, new window screens, and updated kitchen lighting. Don’t miss out on this exceptional property! Schedule your private showing today and experience the best of McKenzie Lake living. (id:6769)Construction Info
| Interior Finish: | 1397.06 |
|---|---|
| Flooring: | Carpeted,Laminate,Tile |
| Parking Covered: | 2 |
|---|---|
| Parking: | 4 |
Rooms Dimension
Listing Agent:
Matt Halladay
Brokerage:
Real Estate Professionals Inc.
Disclaimer:
Display of MLS data is deemed reliable but is not guaranteed accurate by CREA.
The trademarks REALTOR, REALTORS and the REALTOR logo are controlled by The Canadian Real Estate Association (CREA) and identify real estate professionals who are members of CREA. The trademarks MLS, Multiple Listing Service and the associated logos are owned by The Canadian Real Estate Association (CREA) and identify the quality of services provided by real estate professionals who are members of CREA. Used under license.
Listing data last updated date: 2024-10-01 04:48:32
Not intended to solicit properties currently listed for sale.The trademarks REALTOR®, REALTORS® and the REALTOR® logo are controlled by The Canadian Real Estate Association (CREA®) and identify real estate professionals who are members of CREA®. The trademarks MLS®, Multiple Listing Service and the associated logos are owned by CREA® and identify the quality of services provided by real estate professionals who are members of CREA®. REALTOR® contact information provided to facilitate inquiries from consumers interested in Real Estate services. Please do not contact the website owner with unsolicited commercial offers.
The trademarks REALTOR, REALTORS and the REALTOR logo are controlled by The Canadian Real Estate Association (CREA) and identify real estate professionals who are members of CREA. The trademarks MLS, Multiple Listing Service and the associated logos are owned by The Canadian Real Estate Association (CREA) and identify the quality of services provided by real estate professionals who are members of CREA. Used under license.
Listing data last updated date: 2024-10-01 04:48:32
Not intended to solicit properties currently listed for sale.The trademarks REALTOR®, REALTORS® and the REALTOR® logo are controlled by The Canadian Real Estate Association (CREA®) and identify real estate professionals who are members of CREA®. The trademarks MLS®, Multiple Listing Service and the associated logos are owned by CREA® and identify the quality of services provided by real estate professionals who are members of CREA®. REALTOR® contact information provided to facilitate inquiries from consumers interested in Real Estate services. Please do not contact the website owner with unsolicited commercial offers.













































