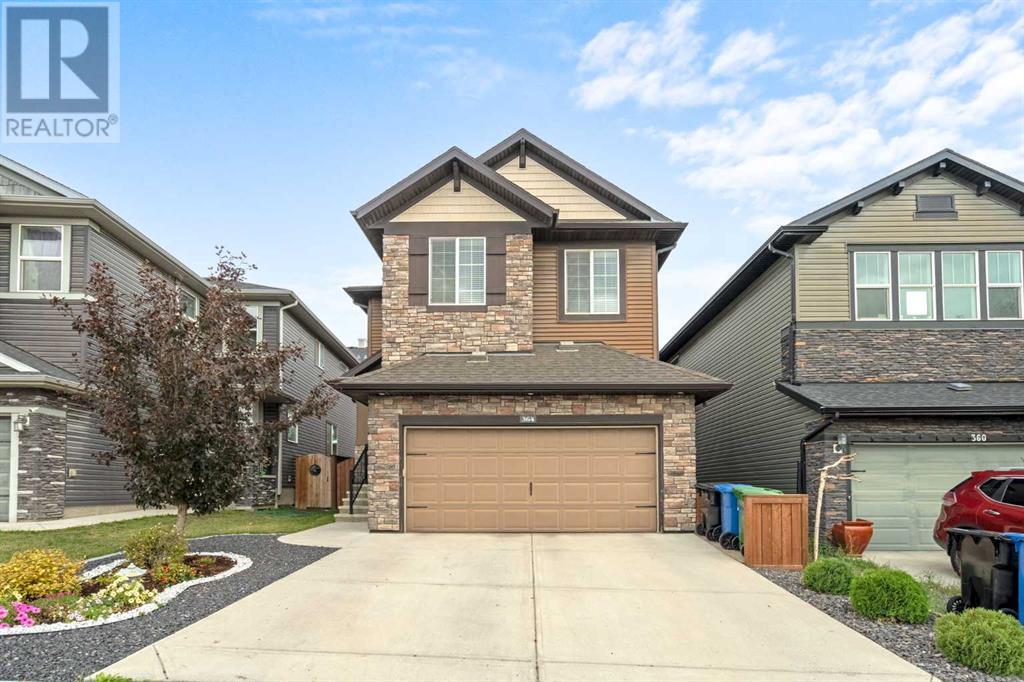$ 789,900 – 364 Nolan Hill Boulevard Northwest
4 BR / 4 BA Single Family – Calgary
Welcome to Nolan Hill, one of Calgary’s best NW communities, where this stunning single-family home awaits you. Upon entering the front door, you'll be captivated by the open concept main floor layout & all of the upgrades. The spacious & bright living area offers a stunning gas fireplace and seamlessly connects to the kitchen & dining space, creating the perfect atmosphere for entertaining guests or enjoying quality time with loved ones. The kitchen boasts an array of upgrades that elevate both style & functionality. With SS appliances, granite countertops, large island, ample cabinet space, & a convenient walk through pantry with beverage fridge, this culinary haven is sure to inspire your inner chef. A 2 pc powder room, a mud room w/ built ins and access to the garage complete the main level. As you make your way upstairs, you'll discover a peaceful retreat in the form of three generously sized bedrooms. Each room offers large windows that invite an abundance of natural light into the home. The primary bedroom can fit a king size suite & offers a stunning 5 pc ensuite bathroom w/ large w/i shower and soaker tub, & don’t forget the spacious w/i closet. You’ll also find a huge central bonus room upstairs & the laundry room is conveniently located up here as well! The finished basement adds a valuable dimension to this property, providing a versatile space that can be tailored to your specific needs. A large rec room w/ built in bar, 4th bedroom, beautiful 4 pc bath, plus tons of storage space! Outside, you'll find a well-maintained yard, perfect for outdoor activities & relaxation. Whether you're hosting summer BBQs, gardening, or simply enjoying the fresh air, the outdoor space offers an extension of your living area. This property also features a double attached garage and central AC! Living here means you can enjoy a thriving community that blends the tranquility of suburban living with convenient access to urban amenities. Proximity to schools, parks, shopping centers, & recreational facilities ensures that everything you need is just a few steps away. Don't miss this opportunity to own a beautifully upgraded single-family home in the sought-after community of Nolan Hill. Schedule your showing today! (id:6769)Construction Info
| Interior Finish: | 2032.88 |
|---|---|
| Flooring: | Carpeted,Hardwood,Tile,Vinyl Plank |
| Parking Covered: | 2 |
|---|---|
| Parking: | 4 |
Rooms Dimension
Listing Agent:
Jenna Leigh Drummond
Brokerage:
Royal LePage Benchmark
Disclaimer:
Display of MLS data is deemed reliable but is not guaranteed accurate by CREA.
The trademarks REALTOR, REALTORS and the REALTOR logo are controlled by The Canadian Real Estate Association (CREA) and identify real estate professionals who are members of CREA. The trademarks MLS, Multiple Listing Service and the associated logos are owned by The Canadian Real Estate Association (CREA) and identify the quality of services provided by real estate professionals who are members of CREA. Used under license.
Listing data last updated date: 2024-10-01 04:47:20
Not intended to solicit properties currently listed for sale.The trademarks REALTOR®, REALTORS® and the REALTOR® logo are controlled by The Canadian Real Estate Association (CREA®) and identify real estate professionals who are members of CREA®. The trademarks MLS®, Multiple Listing Service and the associated logos are owned by CREA® and identify the quality of services provided by real estate professionals who are members of CREA®. REALTOR® contact information provided to facilitate inquiries from consumers interested in Real Estate services. Please do not contact the website owner with unsolicited commercial offers.
The trademarks REALTOR, REALTORS and the REALTOR logo are controlled by The Canadian Real Estate Association (CREA) and identify real estate professionals who are members of CREA. The trademarks MLS, Multiple Listing Service and the associated logos are owned by The Canadian Real Estate Association (CREA) and identify the quality of services provided by real estate professionals who are members of CREA. Used under license.
Listing data last updated date: 2024-10-01 04:47:20
Not intended to solicit properties currently listed for sale.The trademarks REALTOR®, REALTORS® and the REALTOR® logo are controlled by The Canadian Real Estate Association (CREA®) and identify real estate professionals who are members of CREA®. The trademarks MLS®, Multiple Listing Service and the associated logos are owned by CREA® and identify the quality of services provided by real estate professionals who are members of CREA®. REALTOR® contact information provided to facilitate inquiries from consumers interested in Real Estate services. Please do not contact the website owner with unsolicited commercial offers.






















































