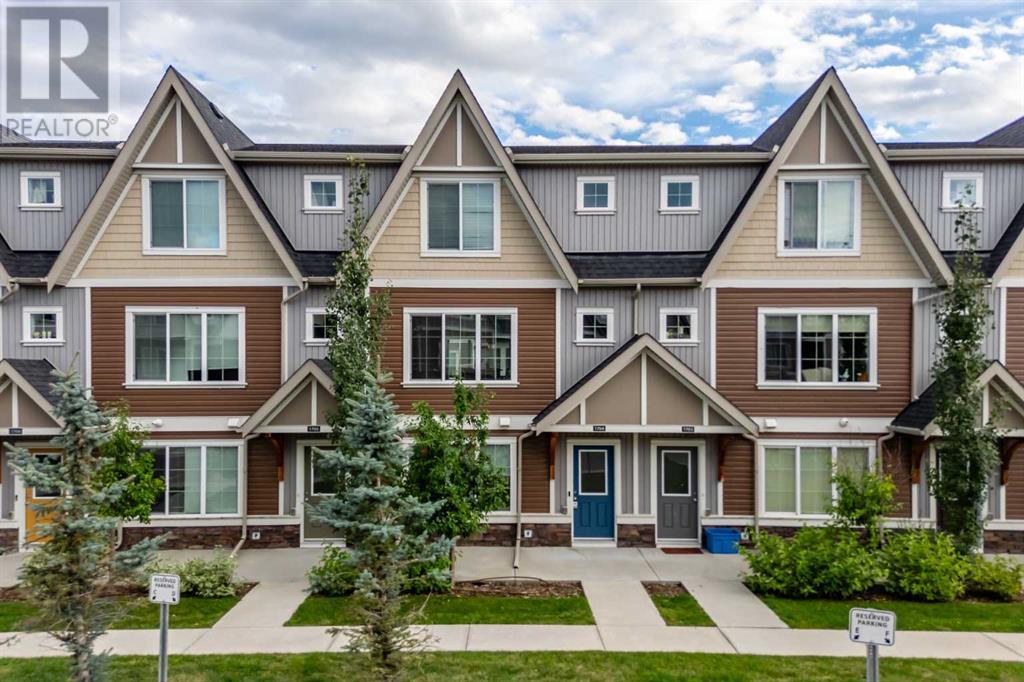$ 449,900 – 250 FIRESIDE VIEW
3 BR / 3 BA Single Family – Cochrane
Welcome to this stunning three-story townhouse in the sought-after community of Fireside in Cochrane, where modern living meets small-town charm. This thoughtfully designed home offers an ideal blend of style, comfort, and functionality, perfect for families, professionals, or anyone seeking a vibrant community lifestyle. Upon entering, you'll find a welcoming main floor featuring a versatile office space, perfect for working from home or setting up a cozy den. The main level also features a spacious double car garage with easy access. As you move up to the second floor, you'll be greeted by an open-concept layout filled with natural light. The contemporary kitchen is a chef's delight, showcasing sleek quartz countertops, high-end stainless steel appliances, and ample cabinetry. The adjoining living and dining areas provide the perfect space for entertaining or enjoying everyday moments with family. Head up to the third floor to discover a spacious primary bedroom, complete with a private ensuite that promises comfort and relaxation. Two additional roomy bedrooms offer flexibility for family, guests, or a second office. A conveniently located laundry room rounds out the upper level, ensuring chores are a breeze. This beautiful townhouse is nestled in Fireside, a family-friendly community with parks, playgrounds, schools, shops, and dining options all within walking distance. With easy access to both downtown Calgary and the stunning Rocky Mountains, your next adventure is never far away.Come experience the warmth and charm of this lovely home today! (id:6769)Construction Info
| Interior Finish: | 1431 |
|---|---|
| Flooring: | Laminate |
| Sewer: | Municipal sewage system |
| Parking Covered: | 2 |
|---|---|
| Parking: | 2 |
Rooms Dimension
Listing Agent:
KAI SKINSTAD
Brokerage:
CENTURY 21 NORDIC REALTY
Disclaimer:
Display of MLS data is deemed reliable but is not guaranteed accurate by CREA.
The trademarks REALTOR, REALTORS and the REALTOR logo are controlled by The Canadian Real Estate Association (CREA) and identify real estate professionals who are members of CREA. The trademarks MLS, Multiple Listing Service and the associated logos are owned by The Canadian Real Estate Association (CREA) and identify the quality of services provided by real estate professionals who are members of CREA. Used under license.
Listing data last updated date: 2024-09-27 02:37:45
Not intended to solicit properties currently listed for sale.The trademarks REALTOR®, REALTORS® and the REALTOR® logo are controlled by The Canadian Real Estate Association (CREA®) and identify real estate professionals who are members of CREA®. The trademarks MLS®, Multiple Listing Service and the associated logos are owned by CREA® and identify the quality of services provided by real estate professionals who are members of CREA®. REALTOR® contact information provided to facilitate inquiries from consumers interested in Real Estate services. Please do not contact the website owner with unsolicited commercial offers.
The trademarks REALTOR, REALTORS and the REALTOR logo are controlled by The Canadian Real Estate Association (CREA) and identify real estate professionals who are members of CREA. The trademarks MLS, Multiple Listing Service and the associated logos are owned by The Canadian Real Estate Association (CREA) and identify the quality of services provided by real estate professionals who are members of CREA. Used under license.
Listing data last updated date: 2024-09-27 02:37:45
Not intended to solicit properties currently listed for sale.The trademarks REALTOR®, REALTORS® and the REALTOR® logo are controlled by The Canadian Real Estate Association (CREA®) and identify real estate professionals who are members of CREA®. The trademarks MLS®, Multiple Listing Service and the associated logos are owned by CREA® and identify the quality of services provided by real estate professionals who are members of CREA®. REALTOR® contact information provided to facilitate inquiries from consumers interested in Real Estate services. Please do not contact the website owner with unsolicited commercial offers.




































