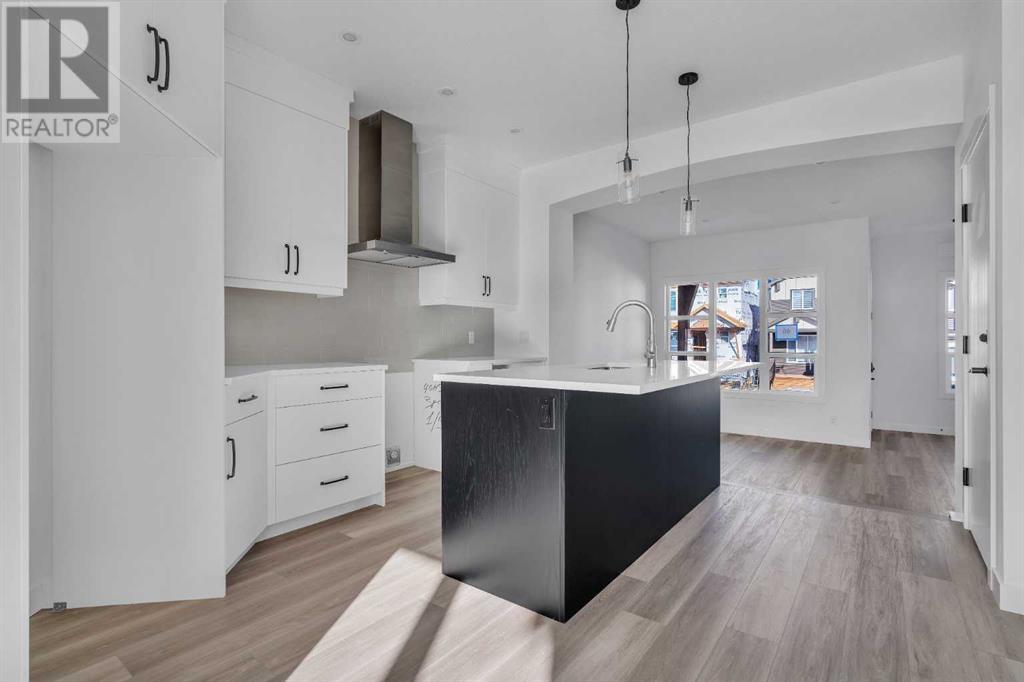$ 749,888 – 46 Herron Street Northeast
4 BR / 4 BA Single Family – Calgary
An incredible opportunity to own a brand new detached home with a walkout basement with a legal suite! Built by Brookfield Residential, the Belvedere is one of the most popular models with an open concept main level and stunning spiral staircase that leads the second level. The main living area has an expansive from great room, central kitchen and rear dining space that overlooks the backyard. The curved staircase leads to the second level where you'll find a large primary suite with a 5 pc ensuite and walk-in closet. The large ensuite is complete with a soaker tub and walk-in shower in addition to double sinks. Two more bedrooms, a full bathroom and conveniently located laundry room complete the upper level. The bright and open walkout basement has natural light pouring through the legal suite complete with a large kitchen, living/dining area, bedroom, bathroom and laundry. The legal suite is perfect for additional rental income and reducing your monthly mortgage costs! Located in the heart of Livingston, this brand new home comes with full Alberta New Home Warranty and builder warranty. (id:6769)Construction Info
| Interior Finish: | 1665 |
|---|---|
| Flooring: | Carpeted,Ceramic Tile,Vinyl |
| Parking: | 2 |
|---|
Rooms Dimension
Listing Agent:
Kevin French
Brokerage:
Charles
Disclaimer:
Display of MLS data is deemed reliable but is not guaranteed accurate by CREA.
The trademarks REALTOR, REALTORS and the REALTOR logo are controlled by The Canadian Real Estate Association (CREA) and identify real estate professionals who are members of CREA. The trademarks MLS, Multiple Listing Service and the associated logos are owned by The Canadian Real Estate Association (CREA) and identify the quality of services provided by real estate professionals who are members of CREA. Used under license.
Listing data last updated date: 2024-09-27 02:37:38
Not intended to solicit properties currently listed for sale.The trademarks REALTOR®, REALTORS® and the REALTOR® logo are controlled by The Canadian Real Estate Association (CREA®) and identify real estate professionals who are members of CREA®. The trademarks MLS®, Multiple Listing Service and the associated logos are owned by CREA® and identify the quality of services provided by real estate professionals who are members of CREA®. REALTOR® contact information provided to facilitate inquiries from consumers interested in Real Estate services. Please do not contact the website owner with unsolicited commercial offers.
The trademarks REALTOR, REALTORS and the REALTOR logo are controlled by The Canadian Real Estate Association (CREA) and identify real estate professionals who are members of CREA. The trademarks MLS, Multiple Listing Service and the associated logos are owned by The Canadian Real Estate Association (CREA) and identify the quality of services provided by real estate professionals who are members of CREA. Used under license.
Listing data last updated date: 2024-09-27 02:37:38
Not intended to solicit properties currently listed for sale.The trademarks REALTOR®, REALTORS® and the REALTOR® logo are controlled by The Canadian Real Estate Association (CREA®) and identify real estate professionals who are members of CREA®. The trademarks MLS®, Multiple Listing Service and the associated logos are owned by CREA® and identify the quality of services provided by real estate professionals who are members of CREA®. REALTOR® contact information provided to facilitate inquiries from consumers interested in Real Estate services. Please do not contact the website owner with unsolicited commercial offers.













































