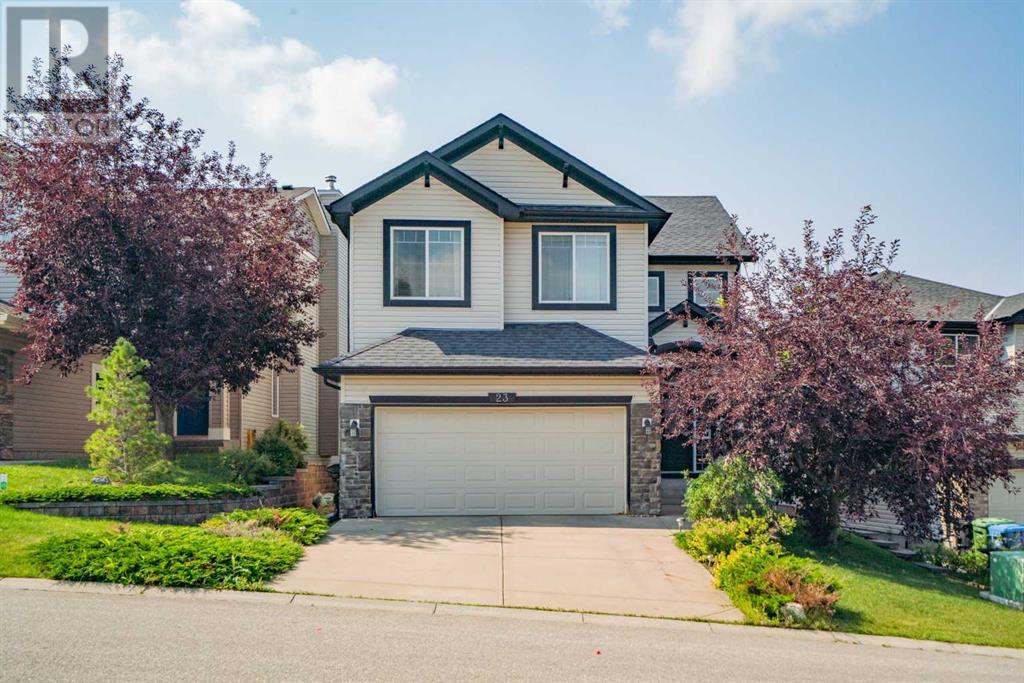$ 799,000 – 23 Rockyspring Rise Northwest
5 BR / 4 BA Single Family – Calgary
Welcome to this fantastic walkout finished home with 5 bedrooms, gorgeous mountain views, and south-west facing backyard in Rocky Ridge. When opening the door, you are immediately impressed with the spacious entrance, railing stairs, 9’ ceilings, and open concept layout with abundance of windows to get bunch of sunlight. The roomy chef’s dream kitchen features a nice island with rise counter, walk through pantry, quartz countertops, and SS appliances. The dining area is in a spacious nook and can easily accommodate a larger table to enjoy with family and friends in holiday time, and a French door leading to the Deck to enjoy the manicured backyard in the summertime. The living room offers extra two side windows and a cozy gas fireplace. The upstairs provides a south-west facing primary bedroom with large windows to take in the beautiful mountain views, a walk-in closet, and a spa-like 4-piece En-Suite, another two good size bedrooms, a family 4-piece bathroom, a huge bonus room and a built-in workstation in the hallway. The walkout basement is fully finished with a full bathroom, two south-west facing bedrooms, and a nice sunny seating nook with French door leading to a big patio to enjoy the peaceful backyard with wood fenced and a nice-sized shed for additional storage. The home is close to shopping, Bus Stops and LRT, dozens of walking paths, green spaces, Rocky Ridge community center and Shane Homes YMCA; and easy access to major commuting routes such as Crowchild Trail and Stoney Trail to U of C, Downtown and National Parks etc. (id:6769)Construction Info
| Interior Finish: | 2046.98 |
|---|---|
| Flooring: | Carpeted,Laminate,Tile |
| Parking Covered: | 2 |
|---|---|
| Parking: | 2 |
Rooms Dimension
Listing Agent:
Jing Wen NI
Brokerage:
Homecare Realty Ltd.
Disclaimer:
Display of MLS data is deemed reliable but is not guaranteed accurate by CREA.
The trademarks REALTOR, REALTORS and the REALTOR logo are controlled by The Canadian Real Estate Association (CREA) and identify real estate professionals who are members of CREA. The trademarks MLS, Multiple Listing Service and the associated logos are owned by The Canadian Real Estate Association (CREA) and identify the quality of services provided by real estate professionals who are members of CREA. Used under license.
Listing data last updated date: 2024-09-26 03:01:32
Not intended to solicit properties currently listed for sale.The trademarks REALTOR®, REALTORS® and the REALTOR® logo are controlled by The Canadian Real Estate Association (CREA®) and identify real estate professionals who are members of CREA®. The trademarks MLS®, Multiple Listing Service and the associated logos are owned by CREA® and identify the quality of services provided by real estate professionals who are members of CREA®. REALTOR® contact information provided to facilitate inquiries from consumers interested in Real Estate services. Please do not contact the website owner with unsolicited commercial offers.
The trademarks REALTOR, REALTORS and the REALTOR logo are controlled by The Canadian Real Estate Association (CREA) and identify real estate professionals who are members of CREA. The trademarks MLS, Multiple Listing Service and the associated logos are owned by The Canadian Real Estate Association (CREA) and identify the quality of services provided by real estate professionals who are members of CREA. Used under license.
Listing data last updated date: 2024-09-26 03:01:32
Not intended to solicit properties currently listed for sale.The trademarks REALTOR®, REALTORS® and the REALTOR® logo are controlled by The Canadian Real Estate Association (CREA®) and identify real estate professionals who are members of CREA®. The trademarks MLS®, Multiple Listing Service and the associated logos are owned by CREA® and identify the quality of services provided by real estate professionals who are members of CREA®. REALTOR® contact information provided to facilitate inquiries from consumers interested in Real Estate services. Please do not contact the website owner with unsolicited commercial offers.























































