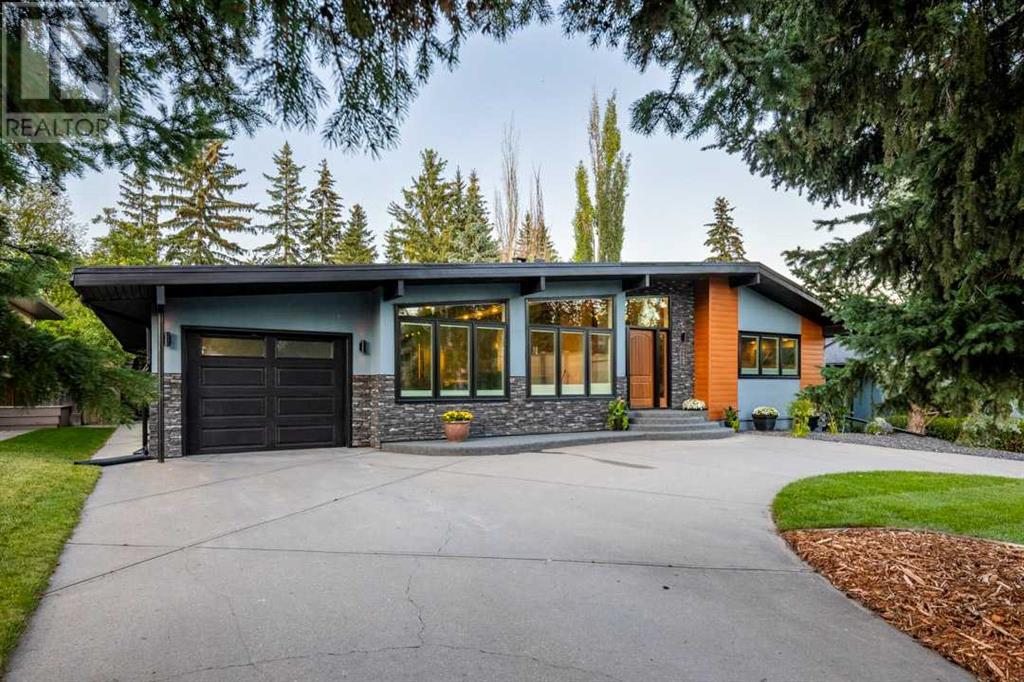$ 1,399,000 – 1108 Surrey Street Southwest
3 BR / 3 BA Single Family – Calgary
Welcome to this stunning, newly renovated, custom designer bungalow nestled in the inner city. The 70-foot lot includes a circular driveway and a large private back yard oasis. This ultra-modern home has been completely renovated and designed by professionals.Step inside to discover a bright and inviting living space featuring beautiful hardwood floors, custom cabinetry and lighting throughout. The spacious entranceway with acrylic lace-embedded closet doors transitions to the sleek living area. This room boasts large floor to ceiling windows that flood the space with natural light, while the tiled fireplace adds a touch of warmth and elegance. Unique high ceiling and lighting features create a novel ambiance.The customized kitchen is complete with high end appliances, a granite waterfall countertop, hood fan, gas stove, large island, designer sliding pantry door with embedded willow, and a beverage fridge. Enjoy the backyard view from the adjacent dining area with expansive bay window.The primary bedroom showcases a vaulted ceiling, artistic blue acrylic sliding door, contemporary custom closet doors, and heated floors in the ensuite. Two additional bedrooms and a full bathroom on the main floor provide flexibility for family or guests. Find custom built in storage and cabinetry in mud room, perfect for school aged children.The fully functional basement features a fitness area with cork flooring, a generous rec/media area, fireplace, office, bathroom with oversized steam shower, and a large laundry room with ample storage.The garage has been newly renovated with epoxy flooring, and includes a workshop area at the front, which features a cedar accent wall and storage cabinetry. The beautifully maintained outdoor space accommodates a hot tub with pergola, raised vegetable garden, tool shed, curved deck, and covered gazebo, perfect for al-fresco dining. The fully fenced treed yard ensures privacy and safety for children and pets.As part of the renovation, the f ollowing features are included:•High-end Pella triple paned windows with between-the-glass, bottom-up blinds•Central A/C and vacuum•Heated floors in ensuite and back entrance•Newly completed exterior renovation •High-efficiency insulationoItalian hand-blown glass fixtures oSmart Phillips Hue lighting enabling custom colours and theme lighting oCustom built-in cabinetryo Replaced sewer line access including back flow valveThis thoughtfully designed home is situated on a quiet cul-de-sac, where there is immediate access to Bow Trail, city center, Bow River pathway system (cycle to work!), Shaganappi Golf Course, as well as quick access to local schools, and Shaganappi community centre (tennis, pickleball, skating, dog park). This exceptional property has so much to offer! (id:6769)Construction Info
| Interior Finish: | 1966 |
|---|---|
| Flooring: | Cork,Hardwood |
| Parking Covered: | 1 |
|---|---|
| Parking: | 1 |
Rooms Dimension
Listing Agent:
Jonathan Cruse Popowich
Brokerage:
eXp Realty
Disclaimer:
Display of MLS data is deemed reliable but is not guaranteed accurate by CREA.
The trademarks REALTOR, REALTORS and the REALTOR logo are controlled by The Canadian Real Estate Association (CREA) and identify real estate professionals who are members of CREA. The trademarks MLS, Multiple Listing Service and the associated logos are owned by The Canadian Real Estate Association (CREA) and identify the quality of services provided by real estate professionals who are members of CREA. Used under license.
Listing data last updated date: 2024-09-26 03:01:27
Not intended to solicit properties currently listed for sale.The trademarks REALTOR®, REALTORS® and the REALTOR® logo are controlled by The Canadian Real Estate Association (CREA®) and identify real estate professionals who are members of CREA®. The trademarks MLS®, Multiple Listing Service and the associated logos are owned by CREA® and identify the quality of services provided by real estate professionals who are members of CREA®. REALTOR® contact information provided to facilitate inquiries from consumers interested in Real Estate services. Please do not contact the website owner with unsolicited commercial offers.
The trademarks REALTOR, REALTORS and the REALTOR logo are controlled by The Canadian Real Estate Association (CREA) and identify real estate professionals who are members of CREA. The trademarks MLS, Multiple Listing Service and the associated logos are owned by The Canadian Real Estate Association (CREA) and identify the quality of services provided by real estate professionals who are members of CREA. Used under license.
Listing data last updated date: 2024-09-26 03:01:27
Not intended to solicit properties currently listed for sale.The trademarks REALTOR®, REALTORS® and the REALTOR® logo are controlled by The Canadian Real Estate Association (CREA®) and identify real estate professionals who are members of CREA®. The trademarks MLS®, Multiple Listing Service and the associated logos are owned by CREA® and identify the quality of services provided by real estate professionals who are members of CREA®. REALTOR® contact information provided to facilitate inquiries from consumers interested in Real Estate services. Please do not contact the website owner with unsolicited commercial offers.




















































