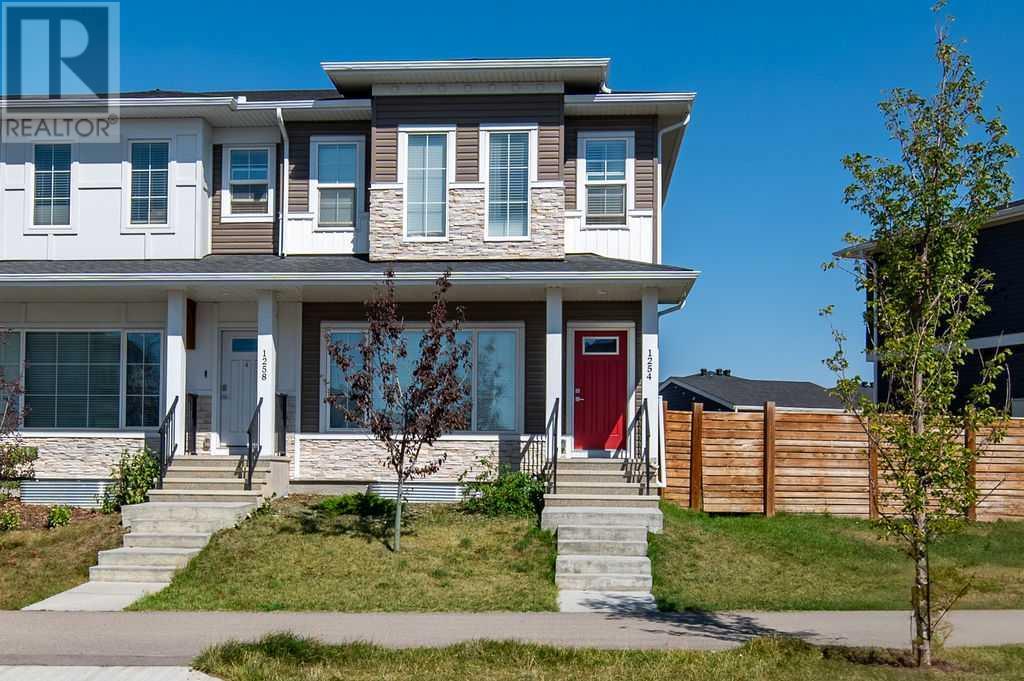$ 599,900 – 1254 Carrington Boulevard Northwest
3 BR / 3 BA Single Family – Calgary
Welcome to 1254 Carrington Blvd. This End unit Townhome style property is in fantastic condition. With an open floor plan with light cabinets and modern finishing's the home is bright and spacious. The 9' ceilings offer a feeling of space while allowing for larger windows and plenty of natural sunlight. Neutral easy to maintain flooring through the main and upper levels with carpet only on the stairs. Featuring 3 large bedrooms and 2 & 1/2 half bathrooms including a primary bathroom with a large stand up fully tiled shower and raised vanity with double sinks. The unfinished basement is large and bright also with 9' ceilings and features a great layout for future development. Being an end unit becomes quite beneficial here with only 1 common wall and plenty of side yard with the reverse pie shaped lot. Although this property is only a few years old the yard is mostly fenced and features full landscaping including a concrete parking pad for a future garage (Conduit in place for electrical) as well as a wonderful large deck space. This property is located within one of the fastest growing communities in North Calgary and close to desirable amenities. If you are looking for Single Family living without the high price tag, come and see the value this townhome style property offers. You will be glad you did. (id:6769)Construction Info
| Interior Finish: | 1524 |
|---|---|
| Flooring: | Tile,Vinyl Plank |
| Parking: | 2 |
|---|
Rooms Dimension
Listing Agent:
Ryan Penner
Brokerage:
RE/MAX iRealty Innovations
Disclaimer:
Display of MLS data is deemed reliable but is not guaranteed accurate by CREA.
The trademarks REALTOR, REALTORS and the REALTOR logo are controlled by The Canadian Real Estate Association (CREA) and identify real estate professionals who are members of CREA. The trademarks MLS, Multiple Listing Service and the associated logos are owned by The Canadian Real Estate Association (CREA) and identify the quality of services provided by real estate professionals who are members of CREA. Used under license.
Listing data last updated date: 2024-09-26 03:01:18
Not intended to solicit properties currently listed for sale.The trademarks REALTOR®, REALTORS® and the REALTOR® logo are controlled by The Canadian Real Estate Association (CREA®) and identify real estate professionals who are members of CREA®. The trademarks MLS®, Multiple Listing Service and the associated logos are owned by CREA® and identify the quality of services provided by real estate professionals who are members of CREA®. REALTOR® contact information provided to facilitate inquiries from consumers interested in Real Estate services. Please do not contact the website owner with unsolicited commercial offers.
The trademarks REALTOR, REALTORS and the REALTOR logo are controlled by The Canadian Real Estate Association (CREA) and identify real estate professionals who are members of CREA. The trademarks MLS, Multiple Listing Service and the associated logos are owned by The Canadian Real Estate Association (CREA) and identify the quality of services provided by real estate professionals who are members of CREA. Used under license.
Listing data last updated date: 2024-09-26 03:01:18
Not intended to solicit properties currently listed for sale.The trademarks REALTOR®, REALTORS® and the REALTOR® logo are controlled by The Canadian Real Estate Association (CREA®) and identify real estate professionals who are members of CREA®. The trademarks MLS®, Multiple Listing Service and the associated logos are owned by CREA® and identify the quality of services provided by real estate professionals who are members of CREA®. REALTOR® contact information provided to facilitate inquiries from consumers interested in Real Estate services. Please do not contact the website owner with unsolicited commercial offers.






































