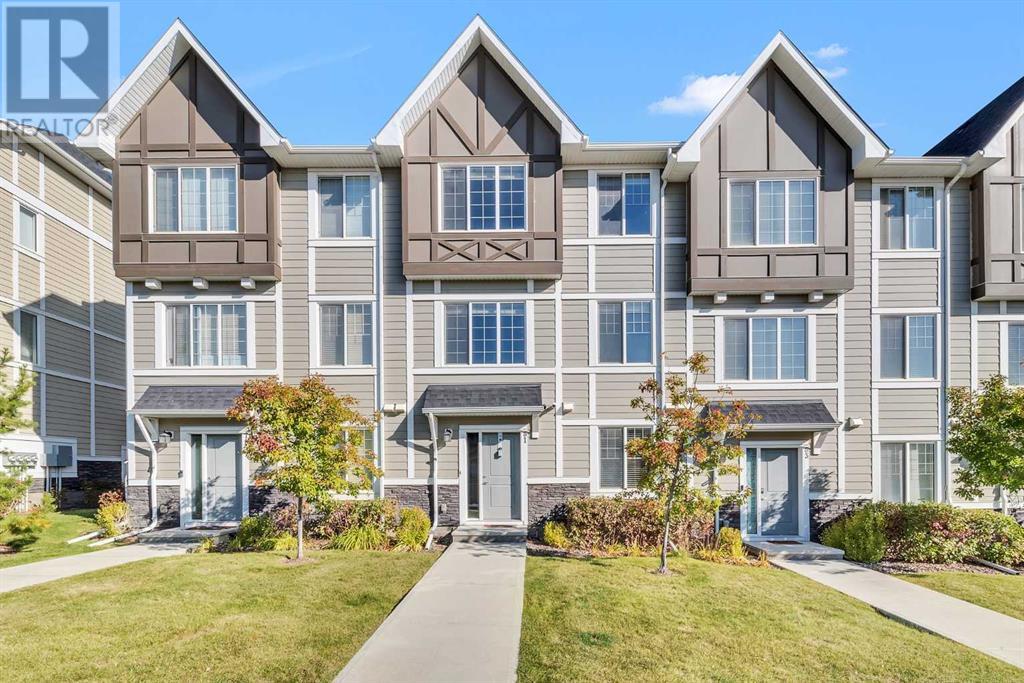$ 559,900 – 81 Nolanlake Cove Northwest
3 BR / 3 BA Single Family – Calgary
Welcome to 81 Nolanlake Cove NW! Finally your chance to own the perfect three-storey townhome in the highly sought-after community of Nolan Hill. Offering 3 bedrooms, a den, and a spacious 1,745 sq. ft. of living area, this home combines comfort, modern living, and ample space. The den is perfect for working from home or desire a quiet area for reading and studying. The property includes an oversized double attached garage, with visitor parking steps away at the rear, and street parking right in front of the unit. Inside, you'll find a well-designed open-concept floor plan boasts 9-foot ceilings, freshly painted throughout, quartz countertops in both the kitchen and bathrooms. The kitchen is stylishly appointed with upgraded cabinetry, soft-close drawers, a massive quartz island with plenty of cupboards space, a good size stand-up pantry, stylish neutral subway tile backsplash, and Whirlpool stainless steel appliances. The main floor is bright and inviting, ideal for entertaining, with contemporary laminate planks flooring flowing seamlessly through the living area, dining room, kitchen, and 2-piece powder room. Step out onto the large private balcony, complete with a natural gas line hookup-perfect for summer BBQs. Upstairs, the primary bedroom impresses with a full en-suite featuring dual vanities with loads of counter space, a large walk-in closet, and an oversized standing shower. Two additional generously sized bedrooms, a full bathroom, and a conveniently located laundry area complete the upper level. Additional features include low flush toilets, triple-paned windows, HRV system, 2” faux wood blinds, fiber cement siding, and a stone exterior. The large side-by-side double attached garage is fully insulated, dry-walled, and offers plenty of storage space. The community offers green spaces, benches, visitor parking, and is within walking distance to parks and ponds. With easy access to Sarcee Trail, Shaganappi, and Stoney Trail, and just 5 minutes to Sage Hill Centre and Beacon Hill Shopping Centre with Costco, Canadian Tire, grocery stores, gas stations, restaurants, and all Amenities. This meticulously maintained townhome is move-in ready. Truly a great place to call home—don’t miss out, book your private showing today! (id:6769)Construction Info
| Interior Finish: | 1745 |
|---|---|
| Flooring: | Carpeted,Ceramic Tile,Laminate |
| Parking Covered: | 2 |
|---|---|
| Parking: | 2 |
Rooms Dimension
Listing Agent:
Paul Sy
Brokerage:
CIR Realty
Disclaimer:
Display of MLS data is deemed reliable but is not guaranteed accurate by CREA.
The trademarks REALTOR, REALTORS and the REALTOR logo are controlled by The Canadian Real Estate Association (CREA) and identify real estate professionals who are members of CREA. The trademarks MLS, Multiple Listing Service and the associated logos are owned by The Canadian Real Estate Association (CREA) and identify the quality of services provided by real estate professionals who are members of CREA. Used under license.
Listing data last updated date: 2024-09-26 03:01:13
Not intended to solicit properties currently listed for sale.The trademarks REALTOR®, REALTORS® and the REALTOR® logo are controlled by The Canadian Real Estate Association (CREA®) and identify real estate professionals who are members of CREA®. The trademarks MLS®, Multiple Listing Service and the associated logos are owned by CREA® and identify the quality of services provided by real estate professionals who are members of CREA®. REALTOR® contact information provided to facilitate inquiries from consumers interested in Real Estate services. Please do not contact the website owner with unsolicited commercial offers.
The trademarks REALTOR, REALTORS and the REALTOR logo are controlled by The Canadian Real Estate Association (CREA) and identify real estate professionals who are members of CREA. The trademarks MLS, Multiple Listing Service and the associated logos are owned by The Canadian Real Estate Association (CREA) and identify the quality of services provided by real estate professionals who are members of CREA. Used under license.
Listing data last updated date: 2024-09-26 03:01:13
Not intended to solicit properties currently listed for sale.The trademarks REALTOR®, REALTORS® and the REALTOR® logo are controlled by The Canadian Real Estate Association (CREA®) and identify real estate professionals who are members of CREA®. The trademarks MLS®, Multiple Listing Service and the associated logos are owned by CREA® and identify the quality of services provided by real estate professionals who are members of CREA®. REALTOR® contact information provided to facilitate inquiries from consumers interested in Real Estate services. Please do not contact the website owner with unsolicited commercial offers.















































