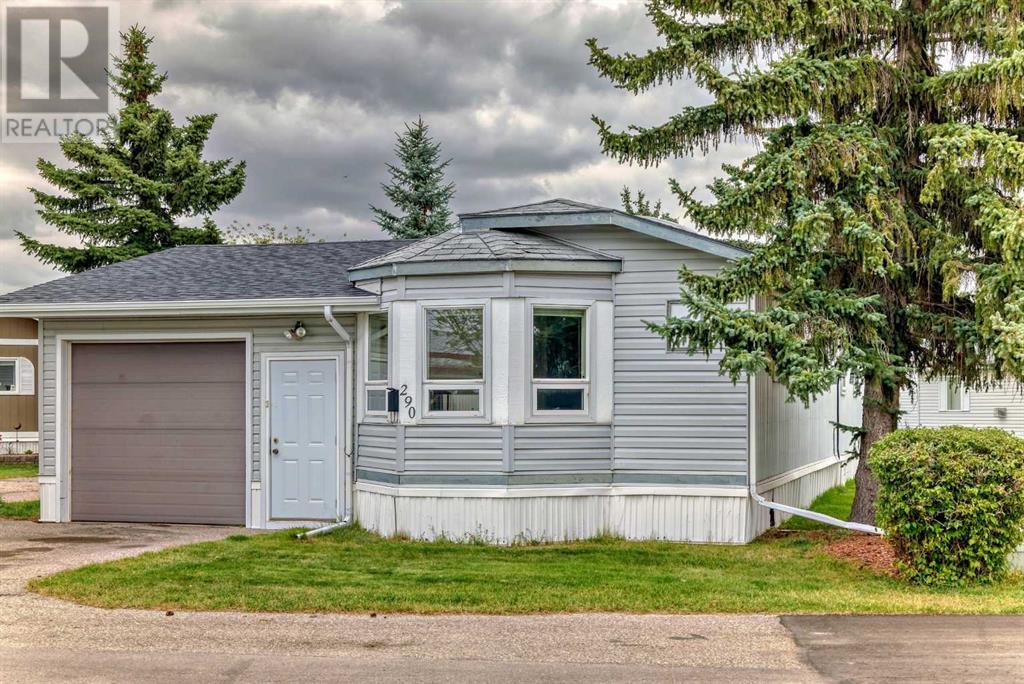$ 195,000 – 290 Burroughs Circle Northeast
3 BR / 2 BA Single Family – Calgary
Here's a rare opportunity to own a mobile home with garage in desirable Parkridge Estates (16+ community). This home has good bones but needs a bit of love inside. It's all original interior could use a good cleaning and some paint but sweat equity opportunities like this don't come along often. The unique floor plan on the home is sure to please with the kitchen and dining area at the front of the home featuring a bay window providing plenty of natural light and affording views of the neighbourhood. Just off the kitchen is a large living room with a small built in desk area. Down the hall is the door leading to a nice size deck and the yard area containing the shed. There are also two smaller bedrooms , the laundry and main bath. At the end of the home is the primary bedroom and ensuite featuring a deep soaker tub, nice sized vanity and linen closet. The separate water closet adds privacy. The oversized single attached garage is a rare feature for a mobile home community and homes that have them aren't often available for sale. This one has room to park a car as well as space at the front for a workshop. Big ticket items: central A/C 2006, Furnace 2010, Roof 2007, HW Tank 2019 Lot fee is $830/month and includes landscaping, snow removal, waste and recycling. Two pets allowed per home; dogs must be less than 15 inches tall at the shoulder when fully grown. Parkridge Estates has an active community association ($25/year mandatory fee) that includes pub nights, jam sessions, cribbage, golf association and craft circle. Call your favourite Realtor and schedule your viewing today. (id:6769)Construction Info
| Interior Finish: | 1184 |
|---|---|
| Flooring: | Carpeted,Linoleum |
| Parking Covered: | 1 |
|---|---|
| Parking: | 2 |
Rooms Dimension
Listing Agent:
Janel Martinkowski
Brokerage:
MaxWell Canyon Creek
Disclaimer:
Display of MLS data is deemed reliable but is not guaranteed accurate by CREA.
The trademarks REALTOR, REALTORS and the REALTOR logo are controlled by The Canadian Real Estate Association (CREA) and identify real estate professionals who are members of CREA. The trademarks MLS, Multiple Listing Service and the associated logos are owned by The Canadian Real Estate Association (CREA) and identify the quality of services provided by real estate professionals who are members of CREA. Used under license.
Listing data last updated date: 2024-09-18 04:54:42
Not intended to solicit properties currently listed for sale.The trademarks REALTOR®, REALTORS® and the REALTOR® logo are controlled by The Canadian Real Estate Association (CREA®) and identify real estate professionals who are members of CREA®. The trademarks MLS®, Multiple Listing Service and the associated logos are owned by CREA® and identify the quality of services provided by real estate professionals who are members of CREA®. REALTOR® contact information provided to facilitate inquiries from consumers interested in Real Estate services. Please do not contact the website owner with unsolicited commercial offers.
The trademarks REALTOR, REALTORS and the REALTOR logo are controlled by The Canadian Real Estate Association (CREA) and identify real estate professionals who are members of CREA. The trademarks MLS, Multiple Listing Service and the associated logos are owned by The Canadian Real Estate Association (CREA) and identify the quality of services provided by real estate professionals who are members of CREA. Used under license.
Listing data last updated date: 2024-09-18 04:54:42
Not intended to solicit properties currently listed for sale.The trademarks REALTOR®, REALTORS® and the REALTOR® logo are controlled by The Canadian Real Estate Association (CREA®) and identify real estate professionals who are members of CREA®. The trademarks MLS®, Multiple Listing Service and the associated logos are owned by CREA® and identify the quality of services provided by real estate professionals who are members of CREA®. REALTOR® contact information provided to facilitate inquiries from consumers interested in Real Estate services. Please do not contact the website owner with unsolicited commercial offers.



















































