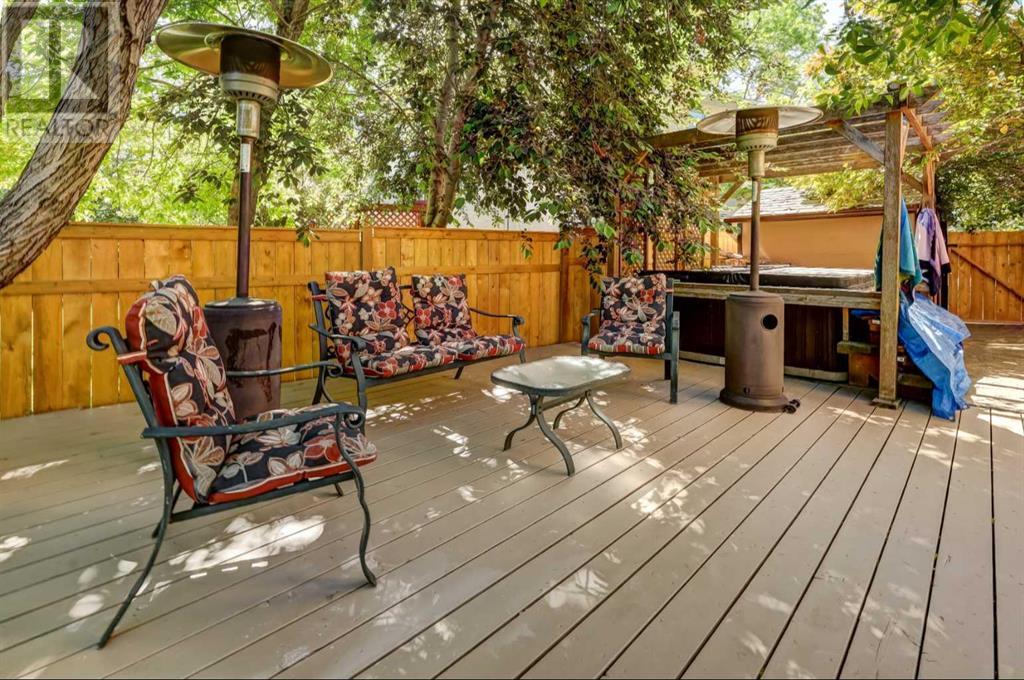$ 899,900 – 46 Scenic Park Crescent Northwest
4 BR / 4 BA Single Family – Calgary
Location, Location this incredible home with oversized garage is situated on a Huge pie lot in a quiet cul-de-sac that faces a greenspace! Upgraded & Renovated this must be seen. MAJOR IMPROVEMENTS include: PolyB replaced, Shingles are 3 years old; 2 H.E. Furnaces-2014; Windows/sills resealed & repainted as needed. Seller offers $5k flooring Credit for you to customize basement flooring. Step into the designated tile entryway offering a dual sided closet sharing with the garage entry. Sunken living room with bay windows to enjoy the natural light. Hardwood floors span here & through the dining area. Head back to the stunning kitchen featuring newer upper white cabinetry with lower "thunder-grey" stained oak cabinetry to make an impressive dual toned contrast. Tons of quartz countertops including island. Modern subway tile backsplash is sure to please as is the dual sink with pull out sink & stainless steel appliances. Matching blue-grey tile flooring continues in the kitchen & eating area the perfect size for your table set. A seamless transition to hardwood flooring in the family room create a wonderful open concept in your main living area. Centrally located is the cozy fireplace. Twin bookshelves on either side have been re-stained to provide a modern look. Follow the hallway to find a main floor den, ideal if needing a main floor bedroom (just add wardrobe) or home office. The beautifully renovated 2pc powder room is next with pocket door to the laundry room with folding table/shelving. The 21'x23' garage entrance is right by the bathroom. As you head up the stunning central staircase you note the plush newer carpet + the knockdown ceilings & modern lighting. Upstairs you immediately find the large gorgeous reno'd main bath with vinyl flooring, re-stained built-in drawer/countertop with shelving too. Beautiful tiled shower/tub combo. Quartz countertop too. The master suite is massive & showcases a Juliette balcony wonderful to let in the fresh air & morning sun. Two more east facing windows keeps this room light & bright. Large walk-in closet & renovated main bathroom featuring clawfoot soaker tub located below the higher placed triple windows for privacy. Separate shower is tucked behind door. Large vanity with lots of drawers & quartz countertop. Second bedroom features a bay window, attached black shelving & closet with double doors. Third bedroom has a lovely view of the backyard also offers a closet with double doors. Head to the basement & find a nice sized bedroom & full bath. There's a modern tiled shower here + the vanity has a long countertop. Rec room is flexible for any of your needs & has 2 attached heaters on opposite walls to keep cozy warm. The floor has been polished with epoxy. Use flooring credit to finish differently if you wish. Huge storage room/workshop & cold room too. Past utility area find a sink/was wet bar before=perhaps a kitchenette in storage area if needed. Backyard Oasis includes Dual decks, Hot tub, Pergola, Heat lamps & more! (id:6769)Construction Info
| Interior Finish: | 2472.68 |
|---|---|
| Flooring: | Carpeted,Ceramic Tile,Hardwood |
| Parking Covered: | 2 |
|---|---|
| Parking: | 4 |
Rooms Dimension
Listing Agent:
Chantelle Grenier
Brokerage:
RE/MAX Real Estate (Central)
Disclaimer:
Display of MLS data is deemed reliable but is not guaranteed accurate by CREA.
The trademarks REALTOR, REALTORS and the REALTOR logo are controlled by The Canadian Real Estate Association (CREA) and identify real estate professionals who are members of CREA. The trademarks MLS, Multiple Listing Service and the associated logos are owned by The Canadian Real Estate Association (CREA) and identify the quality of services provided by real estate professionals who are members of CREA. Used under license.
Listing data last updated date: 2024-09-18 04:50:39
Not intended to solicit properties currently listed for sale.The trademarks REALTOR®, REALTORS® and the REALTOR® logo are controlled by The Canadian Real Estate Association (CREA®) and identify real estate professionals who are members of CREA®. The trademarks MLS®, Multiple Listing Service and the associated logos are owned by CREA® and identify the quality of services provided by real estate professionals who are members of CREA®. REALTOR® contact information provided to facilitate inquiries from consumers interested in Real Estate services. Please do not contact the website owner with unsolicited commercial offers.
The trademarks REALTOR, REALTORS and the REALTOR logo are controlled by The Canadian Real Estate Association (CREA) and identify real estate professionals who are members of CREA. The trademarks MLS, Multiple Listing Service and the associated logos are owned by The Canadian Real Estate Association (CREA) and identify the quality of services provided by real estate professionals who are members of CREA. Used under license.
Listing data last updated date: 2024-09-18 04:50:39
Not intended to solicit properties currently listed for sale.The trademarks REALTOR®, REALTORS® and the REALTOR® logo are controlled by The Canadian Real Estate Association (CREA®) and identify real estate professionals who are members of CREA®. The trademarks MLS®, Multiple Listing Service and the associated logos are owned by CREA® and identify the quality of services provided by real estate professionals who are members of CREA®. REALTOR® contact information provided to facilitate inquiries from consumers interested in Real Estate services. Please do not contact the website owner with unsolicited commercial offers.





















































