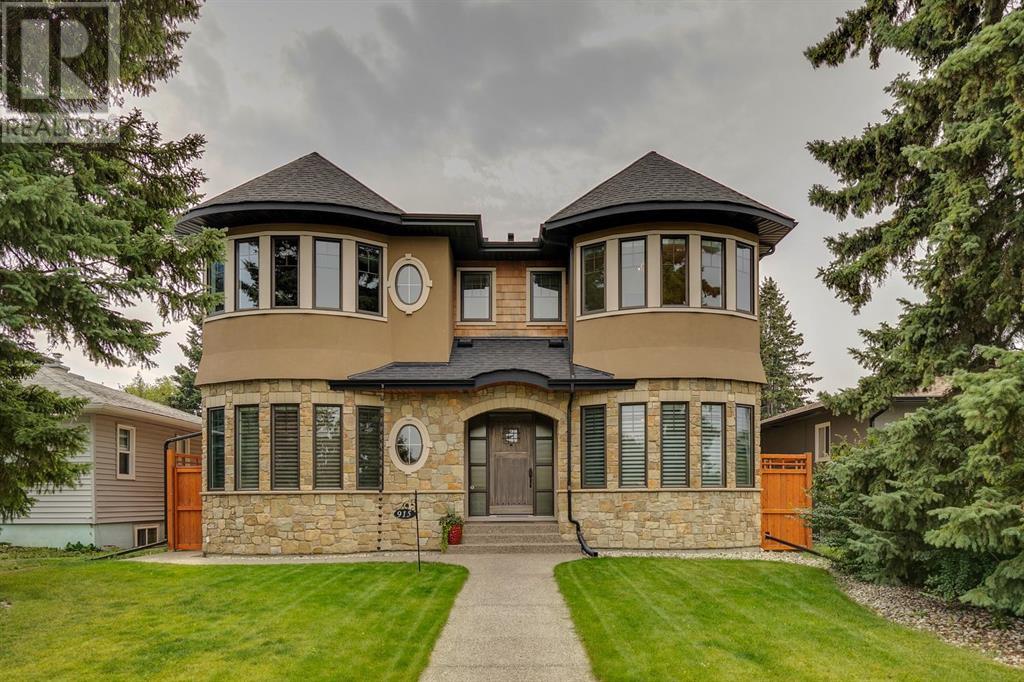$ 2,999,900 – 915 24 Avenue Northwest
5 BR / 7 BA Single Family – Calgary
Located in the established community of Mount Pleasant just steps to picturesque Confederation Park & situated on a rare 181’ deep lot, this awe-inspiring 3+1 bedroom home with NEW LEGAL CARRIAGE SUITE OVER THE GARAGE was designed by John Haddon & custom built by Jason Jackman. The main level presents engineered walnut floors & lofty ceilings which showcase the front piano/music room with wainscoting & gorgeous wall treatments plus a main floor den with glass wall & theatrical spiral staircase that ascends to the library above which also accesses the primary retreat. A spacious living room is anchored by a floor to ceiling stone fireplace & is open to the dining room adorned with beamed ceilings & has lovely views of the expansive back yard. Create culinary masterpieces in the kitchen that’s tastefully finished with granite counter tops, island/eating bar, a plethora of storage space, handy built-in computer desk, high-end appliances & butler’s pantry. A mudroom & 2 powder rooms complete the main level. The second level with Acacia hardwood floors hosts 3 bedrooms, each with a walk-in closet & private ensuite. The opulent primary retreat with vaulted ceiling, fireplace & French doors to a Juliet balcony is embellished personalized his & hers walk-in closets & a sumptuous 6 piece ensuite with trough sink, soaker tub with ceiling mounted faucet & double steam shower. Basement development is designed for entertaining! Heated custom painted concrete floors showcase the family room with fireplace, large wet bar & wine cellar. A large media room provides the ideal space for movie or game night. The finishing touches to the basement are a gym, fourth bedroom & 3 piece bath. Outside, enjoy the beautifully landscaped front garden & expansive back yard with covered patio plus (both with an irrigation system) & access to the quadruple detached garage with legal one bedroom carriage suite – perfect for a nanny’s accommodation. The location can’t be beat – walking distance to Co nfederation Park & close to SAIT, schools, shopping, public transit & easy access to 10th Street & the downtown core. (id:6769)Construction Info
| Interior Finish: | 3491.49 |
|---|---|
| Flooring: | Carpeted,Concrete,Hardwood,Tile |
| Parking: | 4 |
|---|
Rooms Dimension
Listing Agent:
Tanya Eklund
Brokerage:
RE/MAX Real Estate (Central)
Disclaimer:
Display of MLS data is deemed reliable but is not guaranteed accurate by CREA.
The trademarks REALTOR, REALTORS and the REALTOR logo are controlled by The Canadian Real Estate Association (CREA) and identify real estate professionals who are members of CREA. The trademarks MLS, Multiple Listing Service and the associated logos are owned by The Canadian Real Estate Association (CREA) and identify the quality of services provided by real estate professionals who are members of CREA. Used under license.
Listing data last updated date: 2024-09-17 06:22:26
Not intended to solicit properties currently listed for sale.The trademarks REALTOR®, REALTORS® and the REALTOR® logo are controlled by The Canadian Real Estate Association (CREA®) and identify real estate professionals who are members of CREA®. The trademarks MLS®, Multiple Listing Service and the associated logos are owned by CREA® and identify the quality of services provided by real estate professionals who are members of CREA®. REALTOR® contact information provided to facilitate inquiries from consumers interested in Real Estate services. Please do not contact the website owner with unsolicited commercial offers.
The trademarks REALTOR, REALTORS and the REALTOR logo are controlled by The Canadian Real Estate Association (CREA) and identify real estate professionals who are members of CREA. The trademarks MLS, Multiple Listing Service and the associated logos are owned by The Canadian Real Estate Association (CREA) and identify the quality of services provided by real estate professionals who are members of CREA. Used under license.
Listing data last updated date: 2024-09-17 06:22:26
Not intended to solicit properties currently listed for sale.The trademarks REALTOR®, REALTORS® and the REALTOR® logo are controlled by The Canadian Real Estate Association (CREA®) and identify real estate professionals who are members of CREA®. The trademarks MLS®, Multiple Listing Service and the associated logos are owned by CREA® and identify the quality of services provided by real estate professionals who are members of CREA®. REALTOR® contact information provided to facilitate inquiries from consumers interested in Real Estate services. Please do not contact the website owner with unsolicited commercial offers.























































