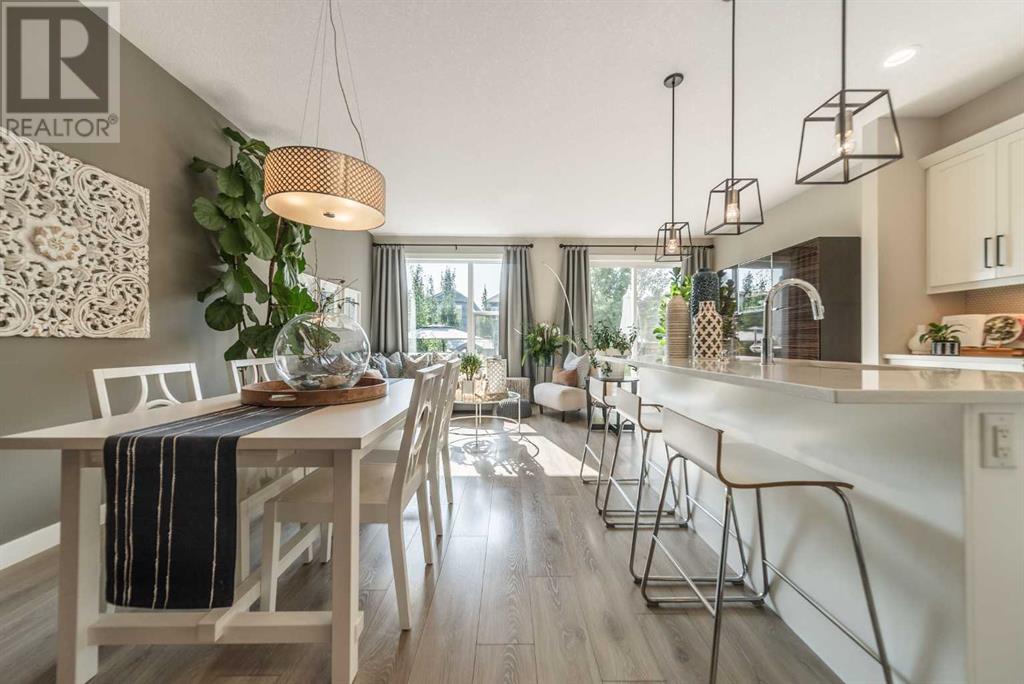$ 689,900 – 32 Cranbrook Green Southeast
3 BR / 3 BA Single Family – Calgary
First time on the market, this stunning open-concept home boasts nearly 1,700 square feet of meticulously designed living space on an impeccably manicured, private deep lot. With central air conditioning and an attached front garage, this property ensures comfort and convenience. Upon entering, you'll be greeted by a spacious foyer that leads to the expansive kitchen, featuring stone countertops, kitchen island and a dining area. The inviting living room is perfect for cozy evenings, overlooking an amazing patio/deck area. The second level is thoughtfully designed, with a centrally located generous bonus room, positioned to offer additional space and privacy from the bedrooms. This floor also hosts the primary bedroom, complete with dramatic vaulted ceilings, with a well appointed 4 piece ensuite complete with a walk-in closet. There are also two additional bedrooms, a main bathroom, and a sizable laundry room. Finally, hidden away is the incredibly unique loft, a perfect getaway for the little ones to settle in with a book or a movie. The basement is designed to accommodate a home business, or large space for teenagers and kids, with plenty of room and seperation. A full bathroom rough -in, and large storage area on this lower level adds extra conveinence. The east-facing backyard, with its two-tiered deck, is perfect for relaxing and entertaining. Situated in a community rich with amenities, you'll enjoy access to walking paths, parks, playgrounds, and the nearby Bow River. Proximity to Seton provides ample shopping opportunities, the South Health Campus, and a VIP movie theater. The Cranston community center, complete with a water park and outdoor rink, adds to the appeal of this wonderful neighborhood. Book your showing today, and make this beautiful home yours. (id:6769)Construction Info
| Interior Finish: | 1683.44 |
|---|---|
| Flooring: | Ceramic Tile,Vinyl Plank |
| Parking Covered: | 1 |
|---|---|
| Parking: | 2 |
Rooms Dimension
Listing Agent:
Robert Dyck
Brokerage:
Grassroots Realty Group
Disclaimer:
Display of MLS data is deemed reliable but is not guaranteed accurate by CREA.
The trademarks REALTOR, REALTORS and the REALTOR logo are controlled by The Canadian Real Estate Association (CREA) and identify real estate professionals who are members of CREA. The trademarks MLS, Multiple Listing Service and the associated logos are owned by The Canadian Real Estate Association (CREA) and identify the quality of services provided by real estate professionals who are members of CREA. Used under license.
Listing data last updated date: 2024-09-17 06:18:59
Not intended to solicit properties currently listed for sale.The trademarks REALTOR®, REALTORS® and the REALTOR® logo are controlled by The Canadian Real Estate Association (CREA®) and identify real estate professionals who are members of CREA®. The trademarks MLS®, Multiple Listing Service and the associated logos are owned by CREA® and identify the quality of services provided by real estate professionals who are members of CREA®. REALTOR® contact information provided to facilitate inquiries from consumers interested in Real Estate services. Please do not contact the website owner with unsolicited commercial offers.
The trademarks REALTOR, REALTORS and the REALTOR logo are controlled by The Canadian Real Estate Association (CREA) and identify real estate professionals who are members of CREA. The trademarks MLS, Multiple Listing Service and the associated logos are owned by The Canadian Real Estate Association (CREA) and identify the quality of services provided by real estate professionals who are members of CREA. Used under license.
Listing data last updated date: 2024-09-17 06:18:59
Not intended to solicit properties currently listed for sale.The trademarks REALTOR®, REALTORS® and the REALTOR® logo are controlled by The Canadian Real Estate Association (CREA®) and identify real estate professionals who are members of CREA®. The trademarks MLS®, Multiple Listing Service and the associated logos are owned by CREA® and identify the quality of services provided by real estate professionals who are members of CREA®. REALTOR® contact information provided to facilitate inquiries from consumers interested in Real Estate services. Please do not contact the website owner with unsolicited commercial offers.


















































