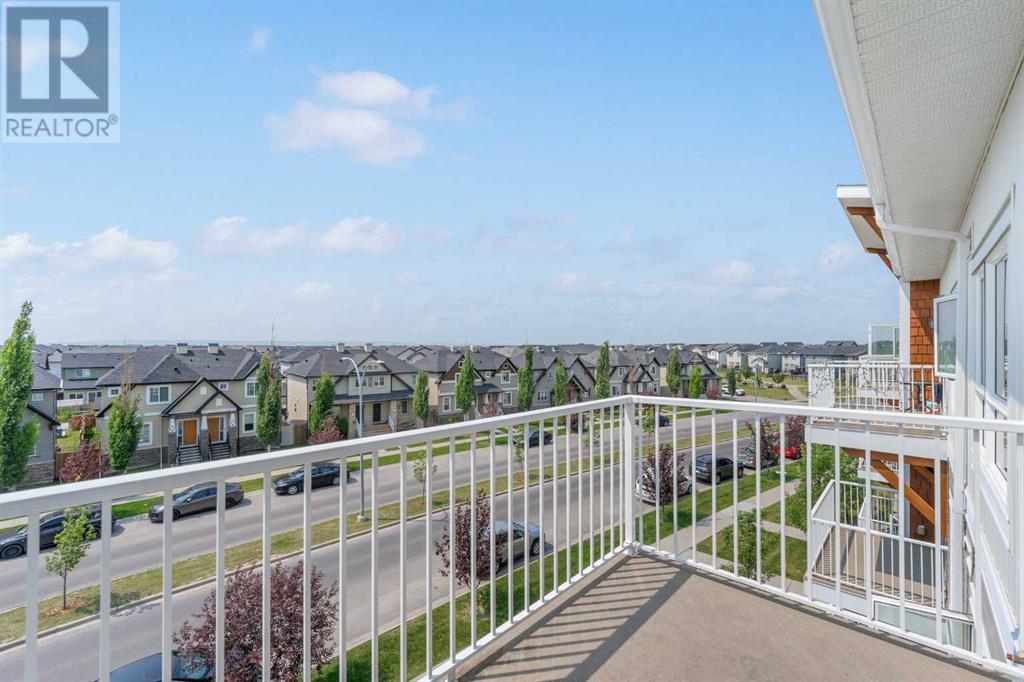$ 354,900 – 302 Skyview Ranch Drive Northeast
2 BR / 2 BA Single Family – Calgary
It is a great time to take advantage of the interest rates and step into the owners box. This 2 bedroom + 2 bathroom home, located on the top floor of this well managed condominium, features an attractive floorplan ideal in many ways. Be it a proud family, an owner with a roommate, or even as an investment. After entering the home you are greeted by a timeless kitchen withquartz countertops, gorgeous cabinets, interlaced backsplash, and a stainless appliance package. There is plenty of room for your dining table and perhaps a future island. this kitchen offers an attractive space daily living and culinary magic. This home is a joy to entertain in thanks to the open floorplan, featuring a generous living room, large balcony and a well positioned desk for working from home or studying. Your primary bedroom is spacious & boasts walkthrough covered closets leading to your private ensuite. The ensuite is attractiveand has an easy to maintain feel. The second bedroom, ideally located onthe other side of the living room, provides space between bedrooms giving addedprivacy for you and your kids, guests, or roommates. Convenientlylocated within a short walk to shopping, restaurants, playgrounds, walking paths,and 2 schools, this home offers a great property both to live or invest in. For addedconvenience, there is ample visitor parking right outside the front door along withstreet parking viewable from the top floor balcony. Being a top floor home, you havean unobstructed view above the homes across the street along with a view of themountains on a clear day. Book a private tour with your favourite Realtor and come see what could be your next home. (id:6769)Construction Info
| Interior Finish: | 817.27 |
|---|---|
| Flooring: | Carpeted,Cork |
| Parking: | 1 |
|---|
Rooms Dimension
Listing Agent:
Terence Walsh
Brokerage:
CIR Realty
Disclaimer:
Display of MLS data is deemed reliable but is not guaranteed accurate by CREA.
The trademarks REALTOR, REALTORS and the REALTOR logo are controlled by The Canadian Real Estate Association (CREA) and identify real estate professionals who are members of CREA. The trademarks MLS, Multiple Listing Service and the associated logos are owned by The Canadian Real Estate Association (CREA) and identify the quality of services provided by real estate professionals who are members of CREA. Used under license.
Listing data last updated date: 2024-09-17 06:16:09
Not intended to solicit properties currently listed for sale.The trademarks REALTOR®, REALTORS® and the REALTOR® logo are controlled by The Canadian Real Estate Association (CREA®) and identify real estate professionals who are members of CREA®. The trademarks MLS®, Multiple Listing Service and the associated logos are owned by CREA® and identify the quality of services provided by real estate professionals who are members of CREA®. REALTOR® contact information provided to facilitate inquiries from consumers interested in Real Estate services. Please do not contact the website owner with unsolicited commercial offers.
The trademarks REALTOR, REALTORS and the REALTOR logo are controlled by The Canadian Real Estate Association (CREA) and identify real estate professionals who are members of CREA. The trademarks MLS, Multiple Listing Service and the associated logos are owned by The Canadian Real Estate Association (CREA) and identify the quality of services provided by real estate professionals who are members of CREA. Used under license.
Listing data last updated date: 2024-09-17 06:16:09
Not intended to solicit properties currently listed for sale.The trademarks REALTOR®, REALTORS® and the REALTOR® logo are controlled by The Canadian Real Estate Association (CREA®) and identify real estate professionals who are members of CREA®. The trademarks MLS®, Multiple Listing Service and the associated logos are owned by CREA® and identify the quality of services provided by real estate professionals who are members of CREA®. REALTOR® contact information provided to facilitate inquiries from consumers interested in Real Estate services. Please do not contact the website owner with unsolicited commercial offers.





























