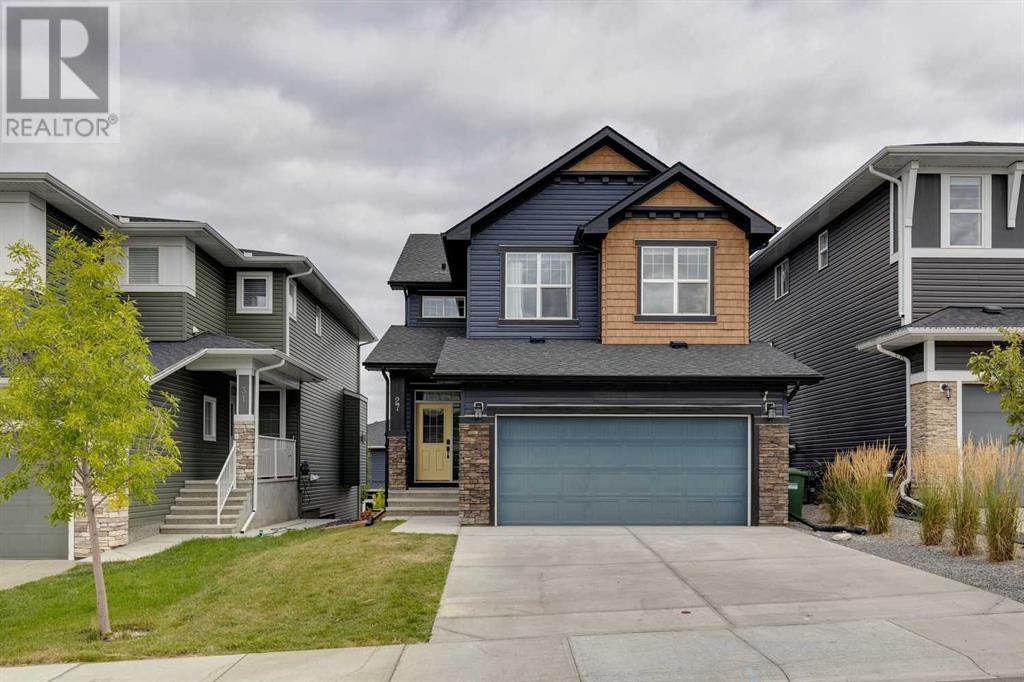$ 925,000 – 27 Crestbrook Link Southwest
4 BR / 4 BA Single Family – Calgary
Welcome to this exquisite detached home, nestled in the picturesque Crestmont community. Ideal for family life, this residence offers a perfect blend of comfort, style, and functionality. Step inside to find stunning hardwood floors that flow seamlessly throughout the main level. The open-concept design ensures that young families can easily keep an eye on the kids, fostering both connection and convenience. The kitchen is a chef’s delight, featuring ample cabinetry, sleek stainless steel KitchenAid appliances, and a large island perfect for casual meals or supervising homework while preparing dinner. The adjacent dining area comfortably accommodates a large table, making it perfect for family gatherings. A beautiful fireplace anchors the living room, providing a cozy spot for holiday conversations and relaxation. Upstairs, the bonus room offers a welcoming retreat to unwind at the end of the day. The primary suite boasts a spacious window that floods the room with natural light, while the luxurious ensuite features dual vanities, a large soaking tub, a separate shower, and an expansive walk-in closet with built-in shelving. Two additional bedrooms, a shared bathroom, and a conveniently located laundry room complete this level. The newly finished basement provides ample space for recreation, whether you envision a movie room or a play area for the kids. It also includes a fourth bedroom and a dedicated bathroom, offering privacy for guests or older children. Outside, enjoy sunny meals on the deck just off the dining room or relax on the lower patio, all overlooking a generous landscaped backyard. Crestmont is a fantastic place to raise a family, with proximity to the mountains, WinSport, and a short drive to downtown. The community boasts walking paths, a water park, a playground, and various other amenities. Don’t miss this opportunity to create lasting memories in a beautiful home within a vibrant community. (id:6769)Construction Info
| Interior Finish: | 2238.76 |
|---|---|
| Flooring: | Carpeted,Hardwood,Tile |
| Parking Covered: | 2 |
|---|---|
| Parking: | 4 |
Rooms Dimension
Listing Agent:
Sam Corea
Brokerage:
RE/MAX House of Real Estate
Disclaimer:
Display of MLS data is deemed reliable but is not guaranteed accurate by CREA.
The trademarks REALTOR, REALTORS and the REALTOR logo are controlled by The Canadian Real Estate Association (CREA) and identify real estate professionals who are members of CREA. The trademarks MLS, Multiple Listing Service and the associated logos are owned by The Canadian Real Estate Association (CREA) and identify the quality of services provided by real estate professionals who are members of CREA. Used under license.
Listing data last updated date: 2024-09-17 06:14:27
Not intended to solicit properties currently listed for sale.The trademarks REALTOR®, REALTORS® and the REALTOR® logo are controlled by The Canadian Real Estate Association (CREA®) and identify real estate professionals who are members of CREA®. The trademarks MLS®, Multiple Listing Service and the associated logos are owned by CREA® and identify the quality of services provided by real estate professionals who are members of CREA®. REALTOR® contact information provided to facilitate inquiries from consumers interested in Real Estate services. Please do not contact the website owner with unsolicited commercial offers.
The trademarks REALTOR, REALTORS and the REALTOR logo are controlled by The Canadian Real Estate Association (CREA) and identify real estate professionals who are members of CREA. The trademarks MLS, Multiple Listing Service and the associated logos are owned by The Canadian Real Estate Association (CREA) and identify the quality of services provided by real estate professionals who are members of CREA. Used under license.
Listing data last updated date: 2024-09-17 06:14:27
Not intended to solicit properties currently listed for sale.The trademarks REALTOR®, REALTORS® and the REALTOR® logo are controlled by The Canadian Real Estate Association (CREA®) and identify real estate professionals who are members of CREA®. The trademarks MLS®, Multiple Listing Service and the associated logos are owned by CREA® and identify the quality of services provided by real estate professionals who are members of CREA®. REALTOR® contact information provided to facilitate inquiries from consumers interested in Real Estate services. Please do not contact the website owner with unsolicited commercial offers.




































