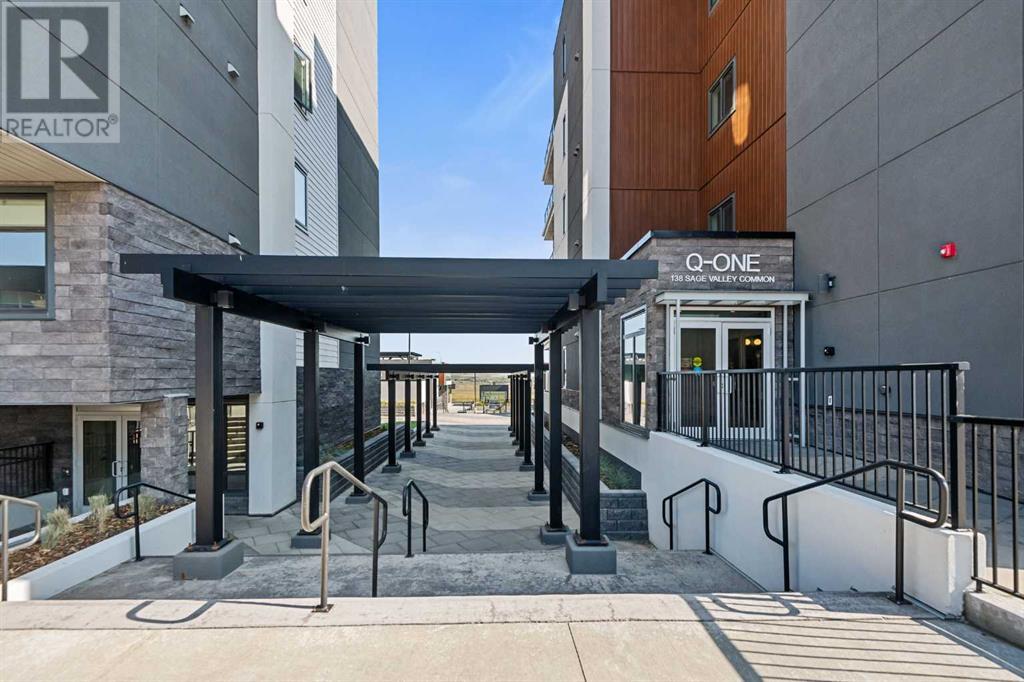$ 348,000 – 138 Sage Valley Common Northwest
2 BR / 2 BA Single Family – Calgary
Discover modern living at its finest with this exceptional top-floor apartment in the sought-after Sage Hill community! Boasting 2 bedrooms and 2 bathrooms, this residence harmoniously combines elegance, functionality, and style. Revel in breathtaking views and an abundance of natural light that only a top-floor unit can offer. The open-concept layout effortlessly merges the living, dining, and kitchen areas, creating an ideal environment for both entertaining and relaxation.The contemporary kitchen is a chef's delight, featuring sleek stainless steel appliances, luxurious quartz countertops, and ample cabinetry for all your culinary needs. Retreat to the spacious primary bedroom, complete with a walk-in closet and a sophisticated 4-piece en-suite bathroom. The second bedroom, thoughtfully situated on the opposite side of the unit, is perfect for guests or a home office, and benefits from an additional bathroom with a full walk-in shower and vanity.Enjoy the convenience of an in-unit washer and dryer, and step outside to your private balcony to savor your morning coffee or unwind with stunning evening views. The unit also includes a secure underground parking space, providing both protection and peace of mind.Located in the vibrant Sage Hill community, you'll have easy access to shopping, dining, parks, and top-rated schools. This apartment is more than just a place to live—it's a lifestyle. Don’t miss out on the chance to call this beautiful space your new home. Schedule your viewing today and experience the exceptional quality of Sage Hill living! (id:6769)Construction Info
| Interior Finish: | 686 |
|---|---|
| Flooring: | Carpeted,Laminate |
| Parking: | 1 |
|---|
Rooms Dimension
Listing Agent:
Morris Tkachuk
Brokerage:
2% Realty
Disclaimer:
Display of MLS data is deemed reliable but is not guaranteed accurate by CREA.
The trademarks REALTOR, REALTORS and the REALTOR logo are controlled by The Canadian Real Estate Association (CREA) and identify real estate professionals who are members of CREA. The trademarks MLS, Multiple Listing Service and the associated logos are owned by The Canadian Real Estate Association (CREA) and identify the quality of services provided by real estate professionals who are members of CREA. Used under license.
Listing data last updated date: 2024-09-11 02:25:26
Not intended to solicit properties currently listed for sale.The trademarks REALTOR®, REALTORS® and the REALTOR® logo are controlled by The Canadian Real Estate Association (CREA®) and identify real estate professionals who are members of CREA®. The trademarks MLS®, Multiple Listing Service and the associated logos are owned by CREA® and identify the quality of services provided by real estate professionals who are members of CREA®. REALTOR® contact information provided to facilitate inquiries from consumers interested in Real Estate services. Please do not contact the website owner with unsolicited commercial offers.
The trademarks REALTOR, REALTORS and the REALTOR logo are controlled by The Canadian Real Estate Association (CREA) and identify real estate professionals who are members of CREA. The trademarks MLS, Multiple Listing Service and the associated logos are owned by The Canadian Real Estate Association (CREA) and identify the quality of services provided by real estate professionals who are members of CREA. Used under license.
Listing data last updated date: 2024-09-11 02:25:26
Not intended to solicit properties currently listed for sale.The trademarks REALTOR®, REALTORS® and the REALTOR® logo are controlled by The Canadian Real Estate Association (CREA®) and identify real estate professionals who are members of CREA®. The trademarks MLS®, Multiple Listing Service and the associated logos are owned by CREA® and identify the quality of services provided by real estate professionals who are members of CREA®. REALTOR® contact information provided to facilitate inquiries from consumers interested in Real Estate services. Please do not contact the website owner with unsolicited commercial offers.
































