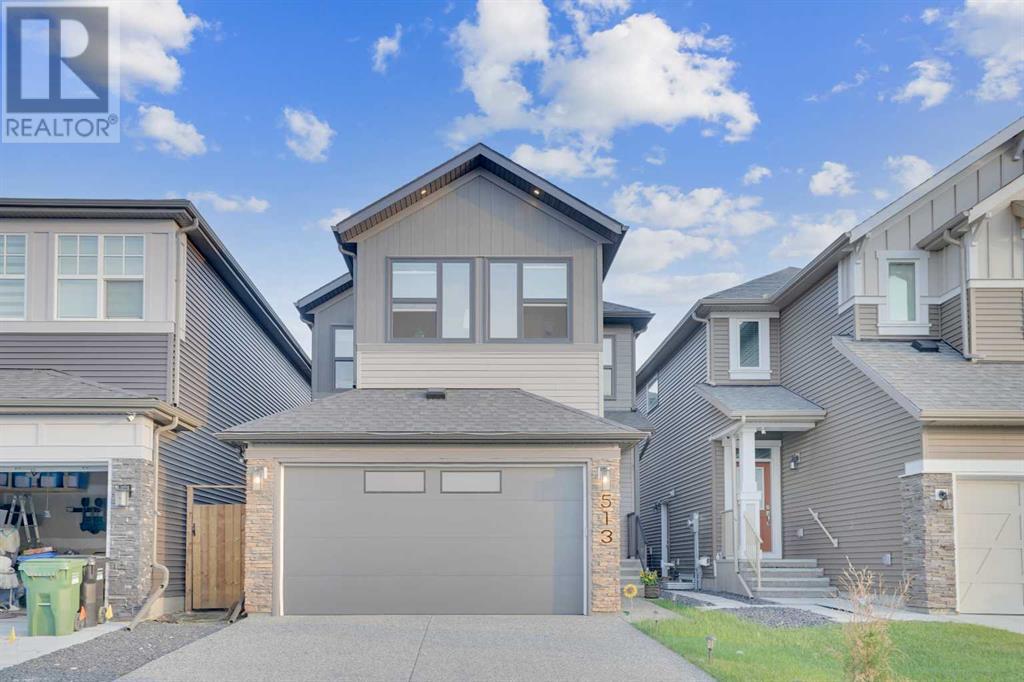$ 789,900 – 513 Savanna Drive Northeast
4 BR / 3 BA Single Family – Calgary
**Stunning 4-Bedroom Home with Upgrades in Savanna, Saddleridge Community, Calgary**Welcome to this impressive home with just under 2100 sq. ft. of developed living space in the desirable community of Savanna in Saddleridge. Built in 2022, this modern residence offers 4 spacious bedrooms ( 3 up plus 1 main floor) and 3 full bathrooms, perfect for a growing family.The main floor features a welcoming living area with a cozy electric fireplace, a bedroom, a full bathroom, and sleek vinyl flooring throughout. The kitchen and dining area are perfect for hosting gatherings or enjoying family meals. Upstairs, you'll find a versatile bonus room, ideal for a home office or playroom, and a convenient laundry room. The master suite boasts a private ensuite, while the additional 2 bedrooms share a full bathroom.The property includes a front double attached garage and a basement with a high 9-foot ceiling and side entrance, providing ample storage or potential for future development.This home is loaded with upgrades, ensuring a modern and comfortable living experience. Don’t miss out on this fantastic opportunity to own a beautiful home in one of Calgary’s most sought-after communities! (id:6769)Construction Info
| Interior Finish: | 2040.75 |
|---|---|
| Flooring: | Carpeted,Tile |
| Parking Covered: | 2 |
|---|---|
| Parking: | 4 |
Rooms Dimension
Listing Agent:
Manveer Boparai
Brokerage:
RE/MAX Complete Realty
Disclaimer:
Display of MLS data is deemed reliable but is not guaranteed accurate by CREA.
The trademarks REALTOR, REALTORS and the REALTOR logo are controlled by The Canadian Real Estate Association (CREA) and identify real estate professionals who are members of CREA. The trademarks MLS, Multiple Listing Service and the associated logos are owned by The Canadian Real Estate Association (CREA) and identify the quality of services provided by real estate professionals who are members of CREA. Used under license.
Listing data last updated date: 2024-09-07 03:44:31
Not intended to solicit properties currently listed for sale.The trademarks REALTOR®, REALTORS® and the REALTOR® logo are controlled by The Canadian Real Estate Association (CREA®) and identify real estate professionals who are members of CREA®. The trademarks MLS®, Multiple Listing Service and the associated logos are owned by CREA® and identify the quality of services provided by real estate professionals who are members of CREA®. REALTOR® contact information provided to facilitate inquiries from consumers interested in Real Estate services. Please do not contact the website owner with unsolicited commercial offers.
The trademarks REALTOR, REALTORS and the REALTOR logo are controlled by The Canadian Real Estate Association (CREA) and identify real estate professionals who are members of CREA. The trademarks MLS, Multiple Listing Service and the associated logos are owned by The Canadian Real Estate Association (CREA) and identify the quality of services provided by real estate professionals who are members of CREA. Used under license.
Listing data last updated date: 2024-09-07 03:44:31
Not intended to solicit properties currently listed for sale.The trademarks REALTOR®, REALTORS® and the REALTOR® logo are controlled by The Canadian Real Estate Association (CREA®) and identify real estate professionals who are members of CREA®. The trademarks MLS®, Multiple Listing Service and the associated logos are owned by CREA® and identify the quality of services provided by real estate professionals who are members of CREA®. REALTOR® contact information provided to facilitate inquiries from consumers interested in Real Estate services. Please do not contact the website owner with unsolicited commercial offers.











































