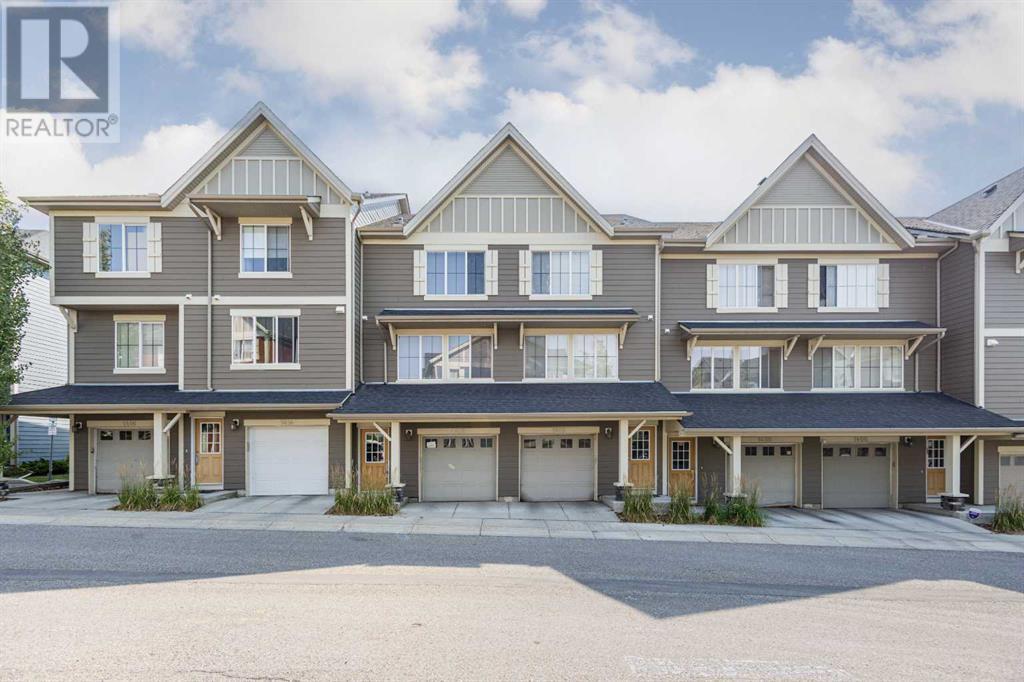$ 449,900 – 125 Panatella Way Northwest
2 BR / 3 BA Single Family – Calgary
Experience the charm of Prospect Hills, nestled in the highly sought-after NW community of Panorama Hills. This inviting 3-storey townhouse, located on a peaceful street, offers over 1,300 sq ft of living space, featuring 2 bedrooms, a den, 2.5 baths, and a double attached garage. The ground level greets you with a spacious foyer and direct access to the garage. On the main floor, an open-concept design seamlessly connects the living room, dining area, and kitchen. The modern kitchen showcases dark cabinetry, stainless steel appliances, a breakfast bar, and a pantry. A door off the kitchen leads to a raised balcony, perfect for outdoor relaxation. Upstairs, you'll find the flex/office space and two generously sized bedrooms with ample closet space, including a primary bedroom with a 3-piece ensuite. A 4-piece bath and laundry complete the upper level. This property is ideally located near schools, parks, playgrounds, restaurants, and shopping, with easy access to Deerfoot Trail for convenient commuting. Whether you're looking for a family home or a smart investment, this property is a must-see. Schedule your private viewing today! (id:6769)Construction Info
| Interior Finish: | 1330.2 |
|---|---|
| Flooring: | Carpeted,Hardwood,Tile |
| Parking Covered: | 2 |
|---|---|
| Parking: | 2 |
Rooms Dimension
Listing Agent:
Vincent Phan
Brokerage:
2% Realty
Disclaimer:
Display of MLS data is deemed reliable but is not guaranteed accurate by CREA.
The trademarks REALTOR, REALTORS and the REALTOR logo are controlled by The Canadian Real Estate Association (CREA) and identify real estate professionals who are members of CREA. The trademarks MLS, Multiple Listing Service and the associated logos are owned by The Canadian Real Estate Association (CREA) and identify the quality of services provided by real estate professionals who are members of CREA. Used under license.
Listing data last updated date: 2024-09-02 03:16:36
Not intended to solicit properties currently listed for sale.The trademarks REALTOR®, REALTORS® and the REALTOR® logo are controlled by The Canadian Real Estate Association (CREA®) and identify real estate professionals who are members of CREA®. The trademarks MLS®, Multiple Listing Service and the associated logos are owned by CREA® and identify the quality of services provided by real estate professionals who are members of CREA®. REALTOR® contact information provided to facilitate inquiries from consumers interested in Real Estate services. Please do not contact the website owner with unsolicited commercial offers.
The trademarks REALTOR, REALTORS and the REALTOR logo are controlled by The Canadian Real Estate Association (CREA) and identify real estate professionals who are members of CREA. The trademarks MLS, Multiple Listing Service and the associated logos are owned by The Canadian Real Estate Association (CREA) and identify the quality of services provided by real estate professionals who are members of CREA. Used under license.
Listing data last updated date: 2024-09-02 03:16:36
Not intended to solicit properties currently listed for sale.The trademarks REALTOR®, REALTORS® and the REALTOR® logo are controlled by The Canadian Real Estate Association (CREA®) and identify real estate professionals who are members of CREA®. The trademarks MLS®, Multiple Listing Service and the associated logos are owned by CREA® and identify the quality of services provided by real estate professionals who are members of CREA®. REALTOR® contact information provided to facilitate inquiries from consumers interested in Real Estate services. Please do not contact the website owner with unsolicited commercial offers.

































