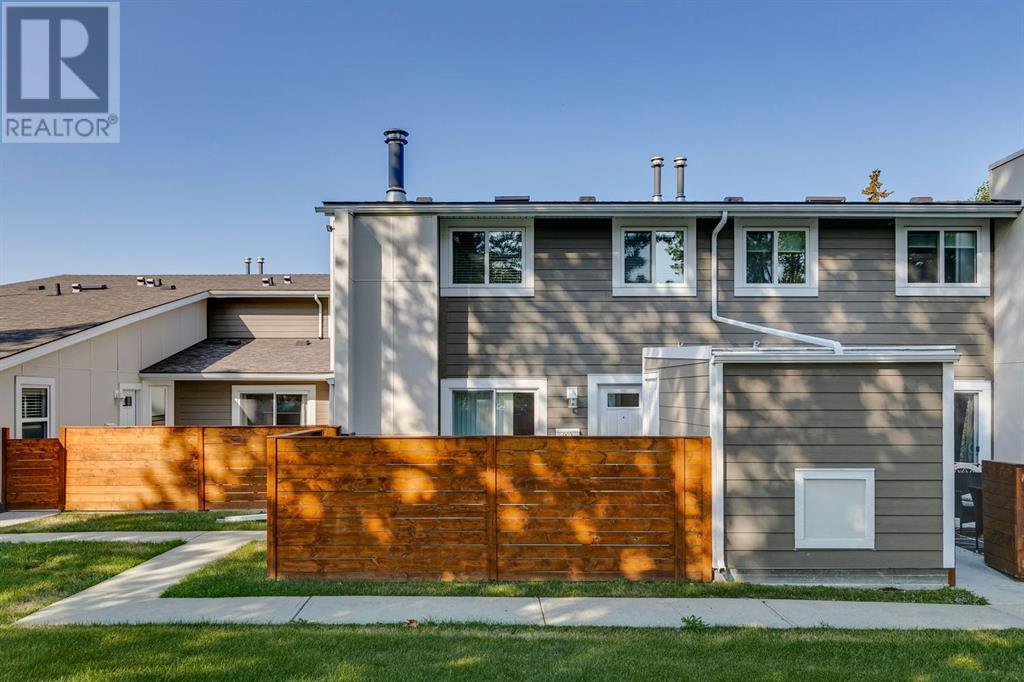$ 340,000 – 13104 Elbow Drive Southwest
3 BR / 1 BA Single Family – Calgary
Welcome to the perfect townhome, a charming and renovated 3-bedroom, 1-bath retreat just steps from the natural wonder of Fish Creek Provincial Park. Imagine stepping out of your door and into one of the most stunning parks Calgary has to offer! Step inside to find high, beamed ceilings that add character and a cozy warmth to your living space. The open and airy layout boasts a bright and spacious family room, perfect for relaxing or entertaining. The kitchen has been thoughtfully renovated with sleek, brand-new quartz countertops that flow seamlessly into a generously sized dining area—ideal for family dinners or hosting friends. For your convenience, the main level features a well-placed laundry room and storage won’t be an issue here, with plenty of space throughout to keep your belongings organized and out of sight. Upstairs, you’ll find three well-proportioned bedrooms, each offering comfort and privacy. The main 4-piece bathroom, also featuring quartz countertops, is easily accessible from all bedrooms. Outside, a private patio awaits, perfect for sipping your morning coffee, enjoying an evening BBQ, or simply soaking in the peaceful surroundings. The complex itself is perched on a ridge overlooking Fish Creek Park, making it a haven for outdoor enthusiasts. With miles of walking and biking paths, picnic spots, and BBQ areas, adventure is at your doorstep. Convenient access to transit makes commuting a breeze, but with a home like this, you might never want to leave. Don’t miss the chance to make this exceptional townhome yours—a perfect blend of nature, comfort, and style awaits you. (id:6769)Construction Info
| Interior Finish: | 1077.8 |
|---|---|
| Flooring: | Carpeted,Laminate |
| Parking: | 1 |
|---|
Rooms Dimension
Listing Agent:
Casey Roe
Brokerage:
Royal LePage Solutions
Disclaimer:
Display of MLS data is deemed reliable but is not guaranteed accurate by CREA.
The trademarks REALTOR, REALTORS and the REALTOR logo are controlled by The Canadian Real Estate Association (CREA) and identify real estate professionals who are members of CREA. The trademarks MLS, Multiple Listing Service and the associated logos are owned by The Canadian Real Estate Association (CREA) and identify the quality of services provided by real estate professionals who are members of CREA. Used under license.
Listing data last updated date: 2024-09-01 05:15:23
Not intended to solicit properties currently listed for sale.The trademarks REALTOR®, REALTORS® and the REALTOR® logo are controlled by The Canadian Real Estate Association (CREA®) and identify real estate professionals who are members of CREA®. The trademarks MLS®, Multiple Listing Service and the associated logos are owned by CREA® and identify the quality of services provided by real estate professionals who are members of CREA®. REALTOR® contact information provided to facilitate inquiries from consumers interested in Real Estate services. Please do not contact the website owner with unsolicited commercial offers.
The trademarks REALTOR, REALTORS and the REALTOR logo are controlled by The Canadian Real Estate Association (CREA) and identify real estate professionals who are members of CREA. The trademarks MLS, Multiple Listing Service and the associated logos are owned by The Canadian Real Estate Association (CREA) and identify the quality of services provided by real estate professionals who are members of CREA. Used under license.
Listing data last updated date: 2024-09-01 05:15:23
Not intended to solicit properties currently listed for sale.The trademarks REALTOR®, REALTORS® and the REALTOR® logo are controlled by The Canadian Real Estate Association (CREA®) and identify real estate professionals who are members of CREA®. The trademarks MLS®, Multiple Listing Service and the associated logos are owned by CREA® and identify the quality of services provided by real estate professionals who are members of CREA®. REALTOR® contact information provided to facilitate inquiries from consumers interested in Real Estate services. Please do not contact the website owner with unsolicited commercial offers.






























