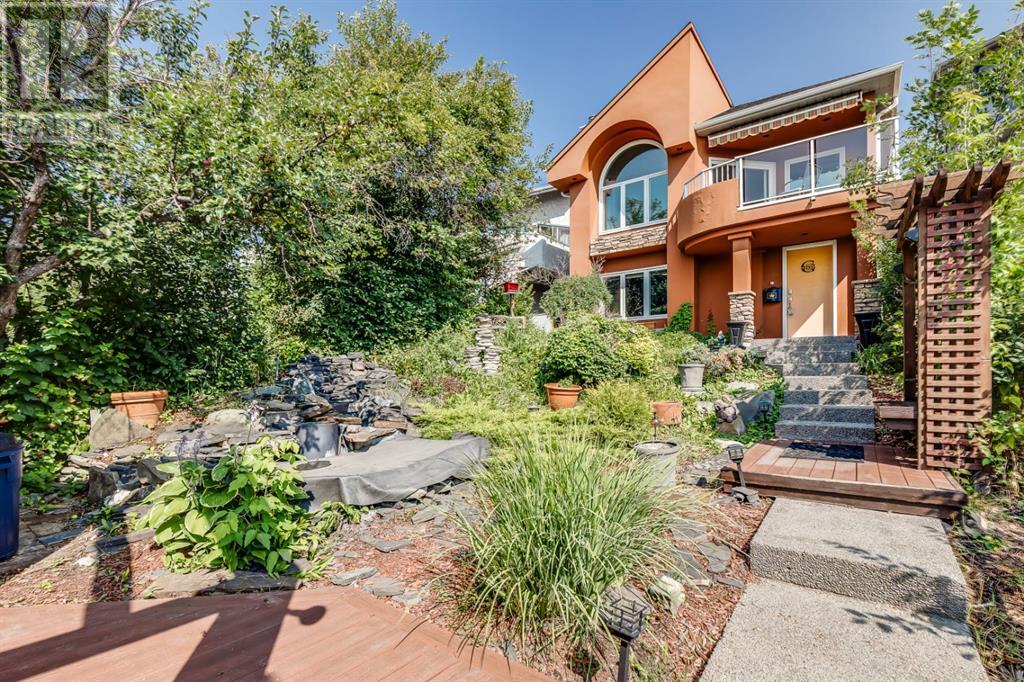$ 1,000,000 – 2016 8 Avenue Northwest
4 BR / 3 BA Single Family – Calgary
Nestled on a private street backing onto a natural greenspace, this rare inner-city oasis offers 3,617 sq ft of total living space, blending contemporary design with serene surroundings on a 29.5’ x 183’ lot. From the moment you arrive, you’ll be captivated by the lush foliage, rock garden, and 3-tier waterfall leading to an inviting entrance with direct access to a versatile main floor flex space—ideal for a home office, kids' playroom, or a home gym.Ascend the curved cherry hardwood staircase to the living room, where a gas fireplace and patio doors open to a deck offering breathtaking downtown views. The formal dining room, with its vaulted ceilings, adds a touch of grandeur to the space. The renovated maple kitchen is a chef’s delight, featuring granite countertops, top-of-the-line appliances, including a Wolf gas cooktop, and a large window overlooking the private courtyard. The adjacent walk-in pantry, eating nook, and sitting area with a skylight and garden doors seamlessly connect to the courtyard, creating an ideal setting for BBQs and outdoor dining.The primary bedroom is a private retreat with a walk-in closet and a luxurious ensuite boasting a steam shower, his and her sinks, and an additional loft space perfect as a quiet den. The lower-level features three spacious bedrooms and a third family area, all with in-floor heating, along with a walkout to the tranquil courtyard.Additional amenities include updated triple-pane windows and skylights, main floor laundry, air conditioning, exterior glass railings, and an oversized double detached garage and a newly installed furnace for added comfort. This home’s exquisite design is complemented by its prime location, offering easy access to local shops and eateries in Kensington. Whether hosting guests or simply enjoying peace and privacy, this home provides an unparalleled lifestyle. Don’t miss your chance to experience this unique property—schedule your viewing today. (id:6769)Construction Info
| Interior Finish: | 1955 |
|---|---|
| Flooring: | Carpeted,Ceramic Tile,Hardwood,Vinyl |
| Parking Covered: | 2 |
|---|---|
| Parking: | 4 |
Rooms Dimension
Listing Agent:
Wiktor Boraczuk
Brokerage:
Real Broker
Disclaimer:
Display of MLS data is deemed reliable but is not guaranteed accurate by CREA.
The trademarks REALTOR, REALTORS and the REALTOR logo are controlled by The Canadian Real Estate Association (CREA) and identify real estate professionals who are members of CREA. The trademarks MLS, Multiple Listing Service and the associated logos are owned by The Canadian Real Estate Association (CREA) and identify the quality of services provided by real estate professionals who are members of CREA. Used under license.
Listing data last updated date: 2024-09-01 05:08:36
Not intended to solicit properties currently listed for sale.The trademarks REALTOR®, REALTORS® and the REALTOR® logo are controlled by The Canadian Real Estate Association (CREA®) and identify real estate professionals who are members of CREA®. The trademarks MLS®, Multiple Listing Service and the associated logos are owned by CREA® and identify the quality of services provided by real estate professionals who are members of CREA®. REALTOR® contact information provided to facilitate inquiries from consumers interested in Real Estate services. Please do not contact the website owner with unsolicited commercial offers.
The trademarks REALTOR, REALTORS and the REALTOR logo are controlled by The Canadian Real Estate Association (CREA) and identify real estate professionals who are members of CREA. The trademarks MLS, Multiple Listing Service and the associated logos are owned by The Canadian Real Estate Association (CREA) and identify the quality of services provided by real estate professionals who are members of CREA. Used under license.
Listing data last updated date: 2024-09-01 05:08:36
Not intended to solicit properties currently listed for sale.The trademarks REALTOR®, REALTORS® and the REALTOR® logo are controlled by The Canadian Real Estate Association (CREA®) and identify real estate professionals who are members of CREA®. The trademarks MLS®, Multiple Listing Service and the associated logos are owned by CREA® and identify the quality of services provided by real estate professionals who are members of CREA®. REALTOR® contact information provided to facilitate inquiries from consumers interested in Real Estate services. Please do not contact the website owner with unsolicited commercial offers.


















































