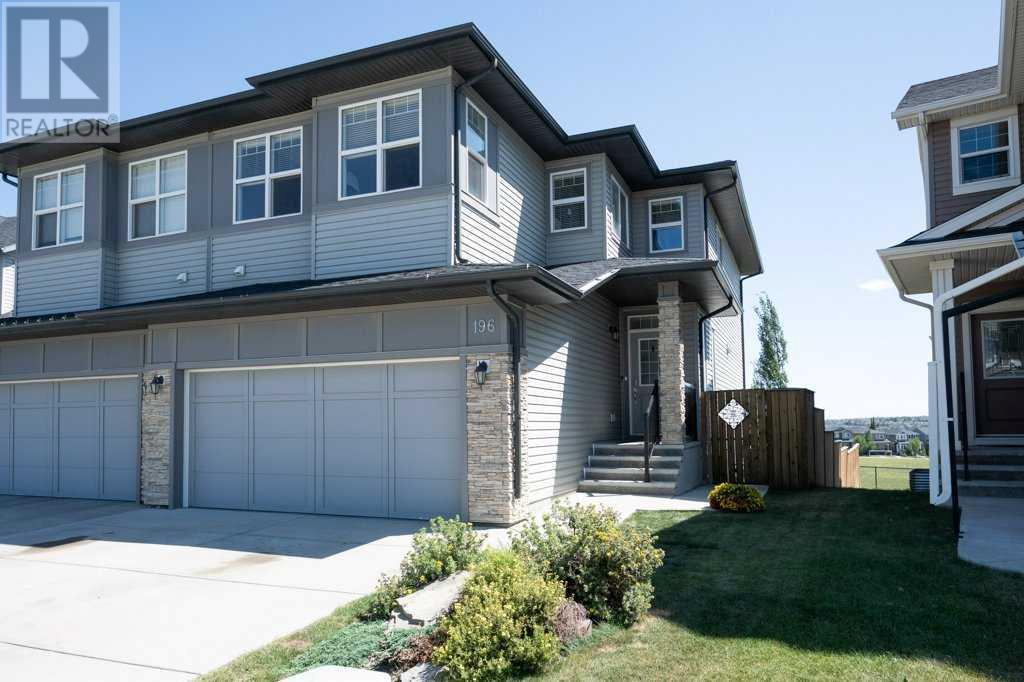$ 705,000 – 196 Evansglen Close Northwest
4 BR / 4 BA Single Family – Calgary
Open house Sat August 17th 11:00 am till 1:00 pm. Welcome to your new home with over 2650 square feet of total developed space on 3 levels. Best of all it backs onto a large green space. The main floor offers a great room concept with 9' ceilings with upgraded kitchen cabinets and stone counter tops. The master retreat features a corner soaker tub, heated ensuite floors, large south facing windows to enjoy the many splendid sun rises and sunsets. The home features wide stair cases, convenient upper laundry with 3 well appointed bedrooms. Upstairs you'll also enjoy a fantastic bonus room to chilax in. The garage features amazing and convenient custom storage and custom cabinets to offer a superior mud room. The home comes with stainless steel appliances, Gas BBQ outlet, prewired theater room and alarm system. Enjoy all the great neighbors in this quiet cul-de-sac. A sunny back yard with 2 tiered deck is standard with a built in children's slide. The rear deck is long lasting with zero maintenance Trex decking. There's even ample storage underneath it. The neighborhood of Evanston features 3 malls including Modern Pubs, Freshco, Shoppers drug mart, NoFrills, Cobb’s bakery, skate board park, athletic park, playground, Walmart in sage hill, vivo center in panorama hills, Movie theatre in Country Hills and Costco in Beacon Hill. It is also just 2 minutes to the new and complete ring road. There's even a Local School K-6 and sports field right out your back yard. COME VIEW IT TODAY. (id:6769)Construction Info
| Interior Finish: | 1935 |
|---|---|
| Flooring: | Carpeted,Ceramic Tile,Hardwood |
| Parking Covered: | 2 |
|---|---|
| Parking: | 5 |
Rooms Dimension
Listing Agent:
Peter Appleby
Brokerage:
RE/MAX Realty Professionals
Disclaimer:
Display of MLS data is deemed reliable but is not guaranteed accurate by CREA.
The trademarks REALTOR, REALTORS and the REALTOR logo are controlled by The Canadian Real Estate Association (CREA) and identify real estate professionals who are members of CREA. The trademarks MLS, Multiple Listing Service and the associated logos are owned by The Canadian Real Estate Association (CREA) and identify the quality of services provided by real estate professionals who are members of CREA. Used under license.
Listing data last updated date: 2024-09-01 05:07:35
Not intended to solicit properties currently listed for sale.The trademarks REALTOR®, REALTORS® and the REALTOR® logo are controlled by The Canadian Real Estate Association (CREA®) and identify real estate professionals who are members of CREA®. The trademarks MLS®, Multiple Listing Service and the associated logos are owned by CREA® and identify the quality of services provided by real estate professionals who are members of CREA®. REALTOR® contact information provided to facilitate inquiries from consumers interested in Real Estate services. Please do not contact the website owner with unsolicited commercial offers.
The trademarks REALTOR, REALTORS and the REALTOR logo are controlled by The Canadian Real Estate Association (CREA) and identify real estate professionals who are members of CREA. The trademarks MLS, Multiple Listing Service and the associated logos are owned by The Canadian Real Estate Association (CREA) and identify the quality of services provided by real estate professionals who are members of CREA. Used under license.
Listing data last updated date: 2024-09-01 05:07:35
Not intended to solicit properties currently listed for sale.The trademarks REALTOR®, REALTORS® and the REALTOR® logo are controlled by The Canadian Real Estate Association (CREA®) and identify real estate professionals who are members of CREA®. The trademarks MLS®, Multiple Listing Service and the associated logos are owned by CREA® and identify the quality of services provided by real estate professionals who are members of CREA®. REALTOR® contact information provided to facilitate inquiries from consumers interested in Real Estate services. Please do not contact the website owner with unsolicited commercial offers.



































