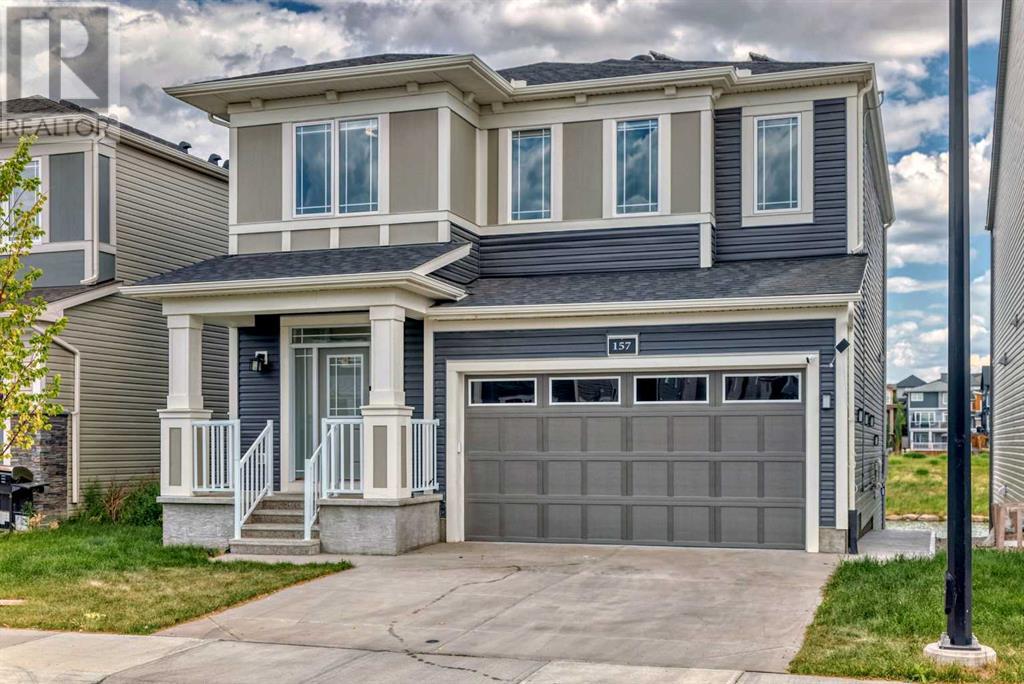$ 1,083,800 – 157 Carrington Crescent Northwest
4 BR / 4 BA Single Family – Calgary
Welcome home to this RARE opportunity to own a stunning over 3500 square feet 2-story home that boasts an array of upgrades and features that redefine modern luxury living. UPGRADES in 2023 include Solar panels installed(Over $10,000), Concrete for sidewalk stairs and backyard (Over $10,000), for legal suite basement (Over $65,000) and 240V EV Charger in Garage for your convenienceStep inside, and you'll be greeted by the elegance of upgraded flooring, setting the tone for the entire home. The heart of this home lies in the upgraded kitchen and living area. A culinary enthusiast's delight, the kitchen showcases upgraded appliances with BRAND NEW fridge, stylish cabinetry, and exquisite countertops. The adjacent living area is an inviting space, bathed in natural light, perfect for family gatherings and entertaining friends. This residence also features a spice kitchen, providing an additional culinary workspace and ensuring every meal preparation is a breeze. Venture upstairs to discover a total of three generously sized bedrooms, each with its own unique walk-in closet. The master bedroom is a true retreat, boasting a lavish 5-piece ensuite bathroom, exuding luxury and tranquility. The remaining bedrooms share a thoughtfully upgraded 3-piece bathroom, ensuring convenience for the entire family. FULLY DEVELOPED WALKOUT LEGAL SUITE BASEMENT offers FLEXIBILITY for guests or RENTAL INCOME and adds further living space, with an additional 4th bedroom, full bathroom, full kitchen, and extra den. Step outside to the fenced backyard, with a pond view and pathway, where privacy and security blend effortlessly. It's the perfect canvas for creating your outdoor oasis, whether it's a play area for children, a garden retreat, or a space to host summer barbecues. From the upgraded features to the spacious rooms, every detail has been meticulously crafted to create a home that exudes warmth and sophistication. Don't miss the opportunity to make this your forever home – a pla ce where cherished memories are made and a lifetime of comfort await.The time is now to enter the market, as this show home will not last long! Schedule a showing today and Welcome Home! (id:6769)Construction Info
| Interior Finish: | 2363 |
|---|---|
| Flooring: | Carpeted,Vinyl Plank |
| Parking Covered: | 2 |
|---|---|
| Parking: | 4 |
Rooms Dimension
Listing Agent:
Zhizhen Jiang
Brokerage:
Homecare Realty Ltd.
Disclaimer:
Display of MLS data is deemed reliable but is not guaranteed accurate by CREA.
The trademarks REALTOR, REALTORS and the REALTOR logo are controlled by The Canadian Real Estate Association (CREA) and identify real estate professionals who are members of CREA. The trademarks MLS, Multiple Listing Service and the associated logos are owned by The Canadian Real Estate Association (CREA) and identify the quality of services provided by real estate professionals who are members of CREA. Used under license.
Listing data last updated date: 2024-09-01 05:07:25
Not intended to solicit properties currently listed for sale.The trademarks REALTOR®, REALTORS® and the REALTOR® logo are controlled by The Canadian Real Estate Association (CREA®) and identify real estate professionals who are members of CREA®. The trademarks MLS®, Multiple Listing Service and the associated logos are owned by CREA® and identify the quality of services provided by real estate professionals who are members of CREA®. REALTOR® contact information provided to facilitate inquiries from consumers interested in Real Estate services. Please do not contact the website owner with unsolicited commercial offers.
The trademarks REALTOR, REALTORS and the REALTOR logo are controlled by The Canadian Real Estate Association (CREA) and identify real estate professionals who are members of CREA. The trademarks MLS, Multiple Listing Service and the associated logos are owned by The Canadian Real Estate Association (CREA) and identify the quality of services provided by real estate professionals who are members of CREA. Used under license.
Listing data last updated date: 2024-09-01 05:07:25
Not intended to solicit properties currently listed for sale.The trademarks REALTOR®, REALTORS® and the REALTOR® logo are controlled by The Canadian Real Estate Association (CREA®) and identify real estate professionals who are members of CREA®. The trademarks MLS®, Multiple Listing Service and the associated logos are owned by CREA® and identify the quality of services provided by real estate professionals who are members of CREA®. REALTOR® contact information provided to facilitate inquiries from consumers interested in Real Estate services. Please do not contact the website owner with unsolicited commercial offers.




















































