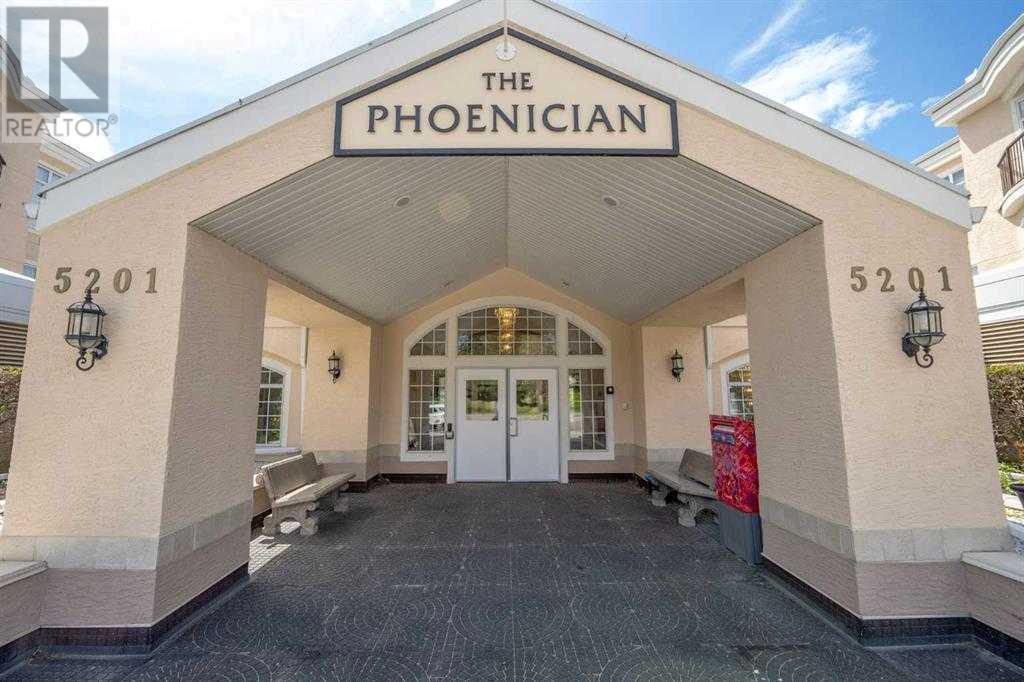$ 449,900 – 5201 Dalhousie Drive Northwest
2 BR / 2 BA Single Family – Calgary
Phoenician West- Outstanding 1118 sq. ft. apartment with 2 bedrooms, 1 and ½ baths, balcony, heated underground parking and extra storage! The wide-open layout is flooded with light from the floor to ceiling windows and features a white kitchen with island, a large great room/dining room combo with a gas fireplace, a walk-in closet and storage room at the front door, convenient 2-piece bath with side-by-side laundry area, and a large second bedroom. The owner’s suite is huge and features 2 walk-in closets and a spacious ensuite with soaker tub and separate shower. Great location in the building close to the elevator with a beautiful balcony that overlooks an inviting courtyard. The Phoenician is a well-managed, pet friendly, adult only, premier residence. Features many sought after amenities such as guest suite, car wash bay, fitness room, library, games room, party room, workshop, underground visitor parking, beautiful courtyard and gardens. The Phoenician complex has a tight-knit community with lots of social events like: coffee meet ups, bingo, bridge nights etc. and for the gardeners there is access to community gardens. Fantastic location, only a short walk to Dalhousie Station for grocery store, shopping, restaurants etc. and a short walk to Dalhousie LRT station for quick access to Downtown, SAIT, and the University of Calgary! Also, quick road access from Crowchild and Stoney Tr. (id:6769)Construction Info
| Interior Finish: | 1118 |
|---|---|
| Flooring: | Carpeted,Ceramic Tile |
| Parking: | 1 |
|---|
Rooms Dimension
Listing Agent:
Scott Merchant
Brokerage:
RE/MAX House of Real Estate
Disclaimer:
Display of MLS data is deemed reliable but is not guaranteed accurate by CREA.
The trademarks REALTOR, REALTORS and the REALTOR logo are controlled by The Canadian Real Estate Association (CREA) and identify real estate professionals who are members of CREA. The trademarks MLS, Multiple Listing Service and the associated logos are owned by The Canadian Real Estate Association (CREA) and identify the quality of services provided by real estate professionals who are members of CREA. Used under license.
Listing data last updated date: 2024-08-31 02:02:54
Not intended to solicit properties currently listed for sale.The trademarks REALTOR®, REALTORS® and the REALTOR® logo are controlled by The Canadian Real Estate Association (CREA®) and identify real estate professionals who are members of CREA®. The trademarks MLS®, Multiple Listing Service and the associated logos are owned by CREA® and identify the quality of services provided by real estate professionals who are members of CREA®. REALTOR® contact information provided to facilitate inquiries from consumers interested in Real Estate services. Please do not contact the website owner with unsolicited commercial offers.
The trademarks REALTOR, REALTORS and the REALTOR logo are controlled by The Canadian Real Estate Association (CREA) and identify real estate professionals who are members of CREA. The trademarks MLS, Multiple Listing Service and the associated logos are owned by The Canadian Real Estate Association (CREA) and identify the quality of services provided by real estate professionals who are members of CREA. Used under license.
Listing data last updated date: 2024-08-31 02:02:54
Not intended to solicit properties currently listed for sale.The trademarks REALTOR®, REALTORS® and the REALTOR® logo are controlled by The Canadian Real Estate Association (CREA®) and identify real estate professionals who are members of CREA®. The trademarks MLS®, Multiple Listing Service and the associated logos are owned by CREA® and identify the quality of services provided by real estate professionals who are members of CREA®. REALTOR® contact information provided to facilitate inquiries from consumers interested in Real Estate services. Please do not contact the website owner with unsolicited commercial offers.


































