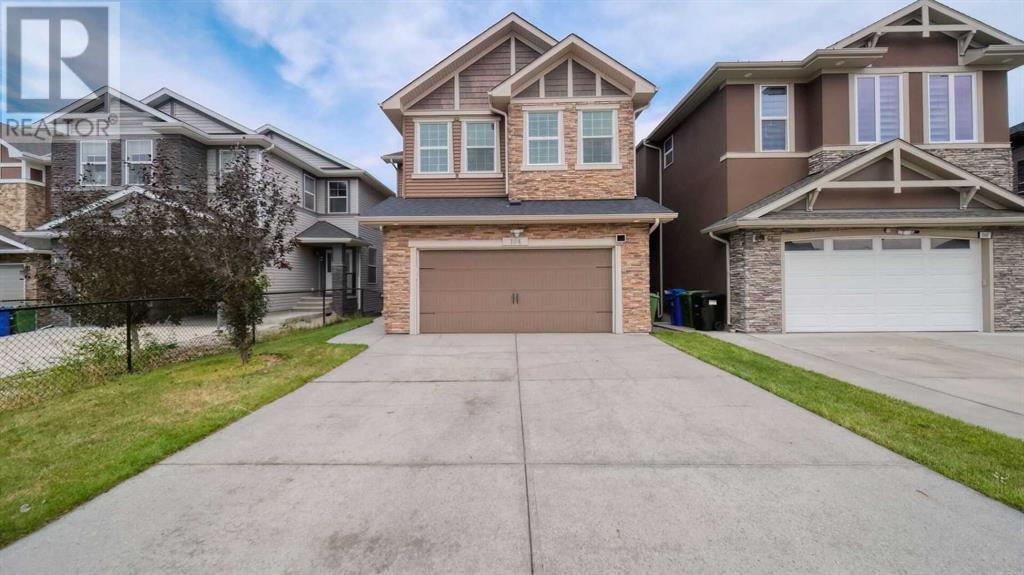$ 994,786 – 164 Nolanlake View Northwest
5 BR / 4 BA Single Family – Calgary
A truly Beautiful home with amazing views that stretch forever into the horizon. This is a home that you will look forward to coming home to everyday!!. Fully finished on all 3 levels, 4 bedrooms plus 1 on the lower level, 3 1/2 bathrooms, fully finished Walk-out basement with an illegal suite. A welcoming tiled Foyer leads you into the main floor area with hardwood flooring, 9ft high ceilings and large windows for a lot of natural light. A stunning gourmet kitchen with an impressive, large granite top island, Cabinets galore, a walk-thru Pantry, Upscale Stainless steel appliances, built-in Microwave and Oven, quartz counters tops. The Family room is just as nice with a Gas fireplace and lots of space for family and friends. The dining area can accommodate a large family size table. Then comes the fabulous view of the Pond and the Greenspace, Pathways and the hills on the horizon that you can enjoy from the Family room, Dining room, the large covered balcony and the Bedroom upstairs. There is also a main floor Den/Office space and a 2 piece guest bathroom on this main floor. Elegant iron railings on the stairway takes you to the upper level. Here you will find a bonus room with vaulted ceilings, lots of room to unwind with the family. The Primary bedroom has a 5 piece En-suite with a corner tub and a large shower. The walk-in closet is almost the size of a small bedroom. 3 more big bedrooms, Main bathroom and laundry room on this floor too. The professionally finished, 9ft high, lower level has walk-out with direct access to the pond and the pathway. Rec room with an electric fireplace, One big bedroom, 3 piece bathroom and laundry and storage space on this level. Double attached garage and the ideal cul-de-sac location. This home will check all your must have boxes. This is the one!!! (id:6769)Construction Info
| Interior Finish: | 2464.57 |
|---|---|
| Flooring: | Carpeted,Ceramic Tile,Hardwood |
| Parking Covered: | 2 |
|---|---|
| Parking: | 4 |
Rooms Dimension
Listing Agent:
Imtiaz Ahmed
Brokerage:
URBAN-REALTY.ca
Disclaimer:
Display of MLS data is deemed reliable but is not guaranteed accurate by CREA.
The trademarks REALTOR, REALTORS and the REALTOR logo are controlled by The Canadian Real Estate Association (CREA) and identify real estate professionals who are members of CREA. The trademarks MLS, Multiple Listing Service and the associated logos are owned by The Canadian Real Estate Association (CREA) and identify the quality of services provided by real estate professionals who are members of CREA. Used under license.
Listing data last updated date: 2024-08-19 03:40:14
Not intended to solicit properties currently listed for sale.The trademarks REALTOR®, REALTORS® and the REALTOR® logo are controlled by The Canadian Real Estate Association (CREA®) and identify real estate professionals who are members of CREA®. The trademarks MLS®, Multiple Listing Service and the associated logos are owned by CREA® and identify the quality of services provided by real estate professionals who are members of CREA®. REALTOR® contact information provided to facilitate inquiries from consumers interested in Real Estate services. Please do not contact the website owner with unsolicited commercial offers.
The trademarks REALTOR, REALTORS and the REALTOR logo are controlled by The Canadian Real Estate Association (CREA) and identify real estate professionals who are members of CREA. The trademarks MLS, Multiple Listing Service and the associated logos are owned by The Canadian Real Estate Association (CREA) and identify the quality of services provided by real estate professionals who are members of CREA. Used under license.
Listing data last updated date: 2024-08-19 03:40:14
Not intended to solicit properties currently listed for sale.The trademarks REALTOR®, REALTORS® and the REALTOR® logo are controlled by The Canadian Real Estate Association (CREA®) and identify real estate professionals who are members of CREA®. The trademarks MLS®, Multiple Listing Service and the associated logos are owned by CREA® and identify the quality of services provided by real estate professionals who are members of CREA®. REALTOR® contact information provided to facilitate inquiries from consumers interested in Real Estate services. Please do not contact the website owner with unsolicited commercial offers.




















































