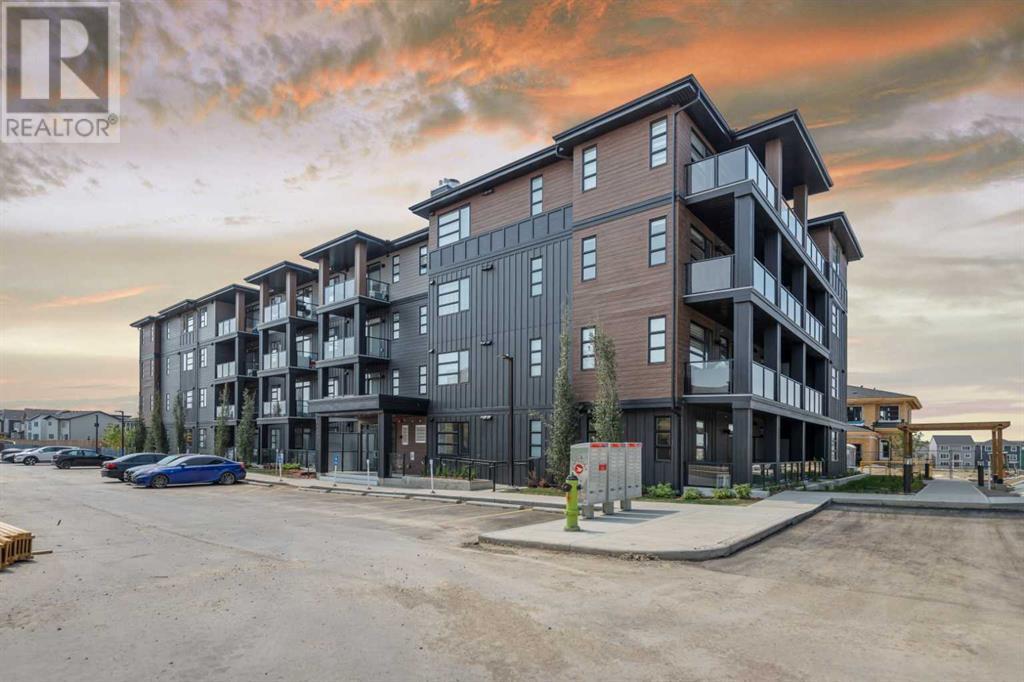$ 299,900 – 55 Lucas Way Northwest
1 BR / 1 BA Single Family – Calgary
WELCOME TO YOUR NEW HOME IN LIVINGSTON! This BRAND-NEW, one-bedroom condo offers the perfect blend of modern luxury and convenience. Nestled in Calgary's vibrant NW community of Livingston, this unit by the award-winning Logel Homes is ready for immediate move-in. Enjoy a spacious layout featuring soaring 9 ft. ceilings, quartz countertops, trendy vinyl plank flooring, and modern light fixtures. The gourmet kitchen is equipped with stainless steel appliances, upgraded full-height cabinets with soft-closing doors and drawers, and a large island – perfect for entertaining.The cozy bedroom serves as a serene retreat with ample closet space. Additional comforts include AIR CONDITIONING, in-suite laundry, and a generous East-facing balcony with a natural gas line for BBQs. Your new home also comes with TITLED PARKING and an assigned storage locker.Livingston is a dynamic community filled with amenities including the Livingston Pump Track, playgrounds, ponds, and a dog park. Central to the community is “The Hub”, a 35,000 sq ft homeowners association facility offering year-round indoor and outdoor activities. It features 3 skating rinks, tennis courts, a basketball court, a gymnasium, a splash park, a playground, an outdoor amphitheater, banquet space, and more!Enjoy a PRIME LOCATION with easy access to Stoney Trail and Deerfoot. It’s just 20 minutes from the airport and downtown, and only 2 minutes from Carrington Plaza where you’ll find convenient shopping, dining options, and a skate park. This is modern living at its finest – don’t miss out on this incredible opportunity! (id:6769)Construction Info
| Interior Finish: | 501 |
|---|---|
| Flooring: | Tile,Vinyl Plank |
| Parking: | 1 |
|---|
Rooms Dimension
Listing Agent:
Jeff Lu
Brokerage:
TREC The Real Estate Company
Disclaimer:
Display of MLS data is deemed reliable but is not guaranteed accurate by CREA.
The trademarks REALTOR, REALTORS and the REALTOR logo are controlled by The Canadian Real Estate Association (CREA) and identify real estate professionals who are members of CREA. The trademarks MLS, Multiple Listing Service and the associated logos are owned by The Canadian Real Estate Association (CREA) and identify the quality of services provided by real estate professionals who are members of CREA. Used under license.
Listing data last updated date: 2024-08-19 03:40:12
Not intended to solicit properties currently listed for sale.The trademarks REALTOR®, REALTORS® and the REALTOR® logo are controlled by The Canadian Real Estate Association (CREA®) and identify real estate professionals who are members of CREA®. The trademarks MLS®, Multiple Listing Service and the associated logos are owned by CREA® and identify the quality of services provided by real estate professionals who are members of CREA®. REALTOR® contact information provided to facilitate inquiries from consumers interested in Real Estate services. Please do not contact the website owner with unsolicited commercial offers.
The trademarks REALTOR, REALTORS and the REALTOR logo are controlled by The Canadian Real Estate Association (CREA) and identify real estate professionals who are members of CREA. The trademarks MLS, Multiple Listing Service and the associated logos are owned by The Canadian Real Estate Association (CREA) and identify the quality of services provided by real estate professionals who are members of CREA. Used under license.
Listing data last updated date: 2024-08-19 03:40:12
Not intended to solicit properties currently listed for sale.The trademarks REALTOR®, REALTORS® and the REALTOR® logo are controlled by The Canadian Real Estate Association (CREA®) and identify real estate professionals who are members of CREA®. The trademarks MLS®, Multiple Listing Service and the associated logos are owned by CREA® and identify the quality of services provided by real estate professionals who are members of CREA®. REALTOR® contact information provided to facilitate inquiries from consumers interested in Real Estate services. Please do not contact the website owner with unsolicited commercial offers.

























