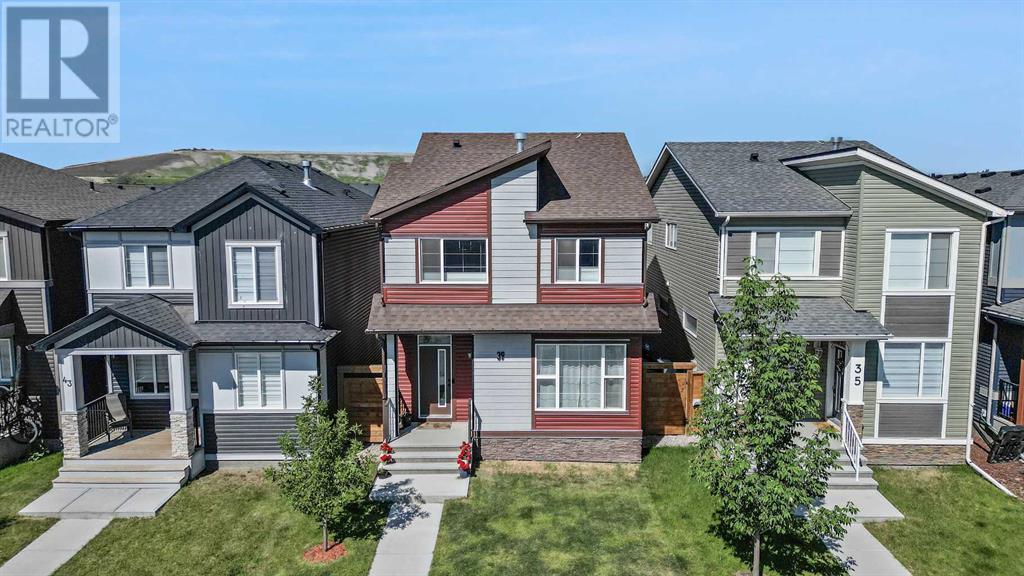$ 684,900 – 39 Wolf Hollow Way Southeast
3 BR / 3 BA Single Family – Calgary
Check this one out!! This almost brand-new Wolf Willow home offers many upgraded features & custom built by the original owners with a modern décor color palette. Convenient Location - Steps away from Fish Creek Park, the ponds, parks, dog park, pathways, shopping, and transit, and located on a quiet family-approved street. This includes 3 bedrooms, a main floor den, a bonus room, 2.5 baths, and an oversized 22’ x 20’ detached garage. West facing fully landscaped and fenced back yard. This OPEN-winning design features 9-foot main ceilings, an upgraded kitchen layout with a supersized pantry, and a rare corner gas fireplace. Over 1880 SF of above-grade living space ... Check out the floor plan! Upgraded Fit & Finish features include luxury vinyl plank floors in the kitchen/nook/grand room/hallway/foyer, light & plumbing fixtures, baseboard, doors and casings... and so much more! The kitchen is masterfully designed for efficiency and entertaining (white shaker style doors & trims), granite under mount sink with window above, quartz counter tops, upgraded stainless steel appliances with a gas stove cooktop & hood cover, big wall pantry, tiled backsplash, dramatic central island with an eating bar for three people and recessed LED lighting. Upstairs includes an oversized primary bedroom with a full ensuite with two sinks, a big shower, and a walk-in closet. Plus, the upper level has a bonus room, a laundry room, and 2 good-sized spare bedrooms. Other impressive features include an unspoiled basement, bathroom quartz countertops, rich front curb appeal with stone details, and a covered entry. October 2024 possession date! Call your friendly REALTOR(R) to book a viewing! (id:6769)Construction Info
| Interior Finish: | 1880.24 |
|---|---|
| Flooring: | Carpeted,Ceramic Tile,Vinyl Plank |
| Parking Covered: | 2 |
|---|---|
| Parking: | 2 |
Rooms Dimension
Listing Agent:
Michael R. Laprairie
Brokerage:
Jayman Realty Inc.
Disclaimer:
Display of MLS data is deemed reliable but is not guaranteed accurate by CREA.
The trademarks REALTOR, REALTORS and the REALTOR logo are controlled by The Canadian Real Estate Association (CREA) and identify real estate professionals who are members of CREA. The trademarks MLS, Multiple Listing Service and the associated logos are owned by The Canadian Real Estate Association (CREA) and identify the quality of services provided by real estate professionals who are members of CREA. Used under license.
Listing data last updated date: 2024-08-19 03:40:10
Not intended to solicit properties currently listed for sale.The trademarks REALTOR®, REALTORS® and the REALTOR® logo are controlled by The Canadian Real Estate Association (CREA®) and identify real estate professionals who are members of CREA®. The trademarks MLS®, Multiple Listing Service and the associated logos are owned by CREA® and identify the quality of services provided by real estate professionals who are members of CREA®. REALTOR® contact information provided to facilitate inquiries from consumers interested in Real Estate services. Please do not contact the website owner with unsolicited commercial offers.
The trademarks REALTOR, REALTORS and the REALTOR logo are controlled by The Canadian Real Estate Association (CREA) and identify real estate professionals who are members of CREA. The trademarks MLS, Multiple Listing Service and the associated logos are owned by The Canadian Real Estate Association (CREA) and identify the quality of services provided by real estate professionals who are members of CREA. Used under license.
Listing data last updated date: 2024-08-19 03:40:10
Not intended to solicit properties currently listed for sale.The trademarks REALTOR®, REALTORS® and the REALTOR® logo are controlled by The Canadian Real Estate Association (CREA®) and identify real estate professionals who are members of CREA®. The trademarks MLS®, Multiple Listing Service and the associated logos are owned by CREA® and identify the quality of services provided by real estate professionals who are members of CREA®. REALTOR® contact information provided to facilitate inquiries from consumers interested in Real Estate services. Please do not contact the website owner with unsolicited commercial offers.










































