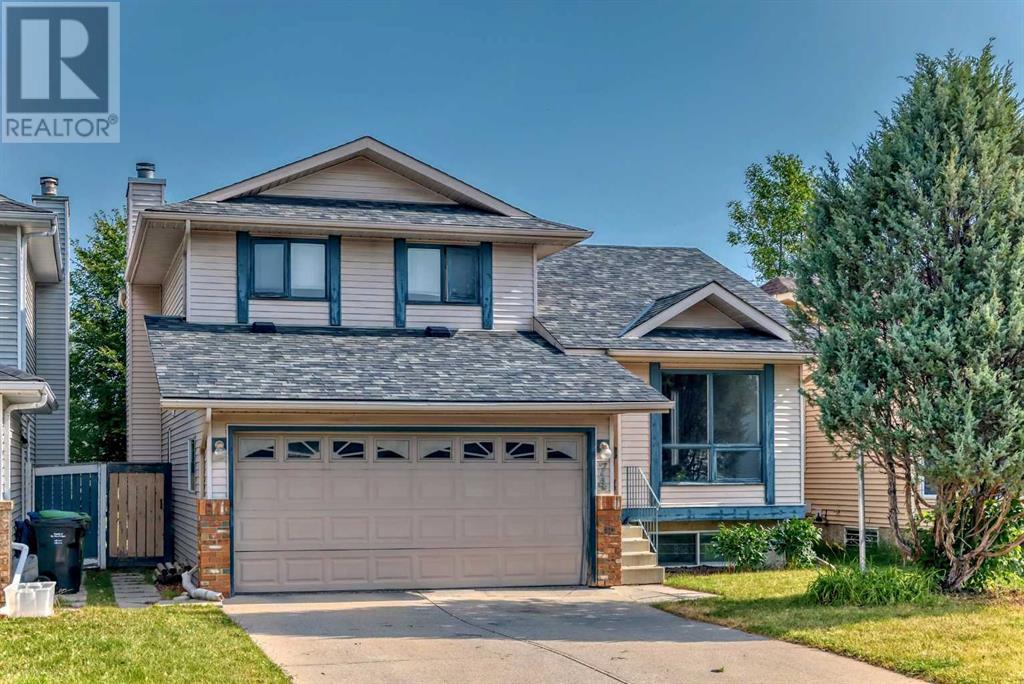$ 599,000 – 74 Sanderling Road Northwest
4 BR / 4 BA Single Family – Calgary
Welcome to Your Next Chapter in Comfort and Opportunity! Step into this delightful four-level split, offering 1,536.3 square feet of thoughtfully maintained living space, plus an additional 472.7 square feet in the developed basement. With a spacious crawl space to boot, this home is ready for you to settle in and start creating memories. But there’s more—this property is also a blank canvas for those with a vision. Whether you’re eager to add personal touches or embark on a renovation project, the possibilities here are truly endless. ~ MAIN LEVEL ~ Bright and Airy: A welcoming front living room and dining area with soaring vaulted ceilings set the stage for both cozy family moments and lively gatherings. Culinary Charm: The kitchen, equipped with stainless steel appliances, features a cozy eating nook with a built-in bench and opens directly onto the expansive rear deck and yard—perfect for summer barbecues and outdoor fun. Cozy Evenings: The sunken living room, anchored by a warm fireplace, invites you to unwind after a long day. Convenience at Hand: A thoughtfully placed half bathroom with laundry adds to the functionality of the main floor. ~ UPPER LEVEL ~ Primary Retreat: The serene primary bedroom comes complete with a walk-in closet, a 4-piece ensuite, and a lovely view of the expansive backyard—a perfect spot to start and end your day. Versatile Spaces: Two additional bedrooms provide ideal spaces for family, guests, or a home office. Comfort for All: A full 4-piece main bathroom ensures everyone’s needs are met with ease. ~ LOWER LEVEL ~ Flexible Living: A generous family room offers endless possibilities—whether it’s for entertainment, hobbies, or a home gym. Extra Accommodation: The fourth bedroom on this level is perfect for guests or a growing family. Added Convenience: A 3-piece bathroom and a large crawl space/mechanical area with ample storage keep things organized and clutter-free. ~ UPGRADES ~ With recent upgrades like a TANKLESS HOT WATER SYSTEM and a HIGH-EFFICENCY FURNACE (installed in October 2021), this home is both practical and efficient. ~ HUGE LOT ~ Situated on a generous 44m/145’ deep lot, the backyard is a true oasis with mature trees, a play structure, and a deck—ideal for outdoor living and family fun. The attached double garage provides plenty of space for vehicles and storage. Enjoy the peace and privacy of no rear neighbours, with a sound attenuation wall backing onto green space. Whether you're ready to move in and start enjoying it immediately or envisioning a renovation to tailor it perfectly to your needs, this home is a rare opportunity you won’t want to miss. Schedule your viewing today and imagine the possibilities! (id:6769)Construction Info
| Interior Finish: | 1536.3 |
|---|---|
| Flooring: | Carpeted,Linoleum,Tile |
| Parking Covered: | 2 |
|---|---|
| Parking: | 4 |
Rooms Dimension
Listing Agent:
Eric Smith
Brokerage:
Boswell Krieger Management & Realty Ltd.
Disclaimer:
Display of MLS data is deemed reliable but is not guaranteed accurate by CREA.
The trademarks REALTOR, REALTORS and the REALTOR logo are controlled by The Canadian Real Estate Association (CREA) and identify real estate professionals who are members of CREA. The trademarks MLS, Multiple Listing Service and the associated logos are owned by The Canadian Real Estate Association (CREA) and identify the quality of services provided by real estate professionals who are members of CREA. Used under license.
Listing data last updated date: 2024-08-19 03:39:55
Not intended to solicit properties currently listed for sale.The trademarks REALTOR®, REALTORS® and the REALTOR® logo are controlled by The Canadian Real Estate Association (CREA®) and identify real estate professionals who are members of CREA®. The trademarks MLS®, Multiple Listing Service and the associated logos are owned by CREA® and identify the quality of services provided by real estate professionals who are members of CREA®. REALTOR® contact information provided to facilitate inquiries from consumers interested in Real Estate services. Please do not contact the website owner with unsolicited commercial offers.
The trademarks REALTOR, REALTORS and the REALTOR logo are controlled by The Canadian Real Estate Association (CREA) and identify real estate professionals who are members of CREA. The trademarks MLS, Multiple Listing Service and the associated logos are owned by The Canadian Real Estate Association (CREA) and identify the quality of services provided by real estate professionals who are members of CREA. Used under license.
Listing data last updated date: 2024-08-19 03:39:55
Not intended to solicit properties currently listed for sale.The trademarks REALTOR®, REALTORS® and the REALTOR® logo are controlled by The Canadian Real Estate Association (CREA®) and identify real estate professionals who are members of CREA®. The trademarks MLS®, Multiple Listing Service and the associated logos are owned by CREA® and identify the quality of services provided by real estate professionals who are members of CREA®. REALTOR® contact information provided to facilitate inquiries from consumers interested in Real Estate services. Please do not contact the website owner with unsolicited commercial offers.


















































