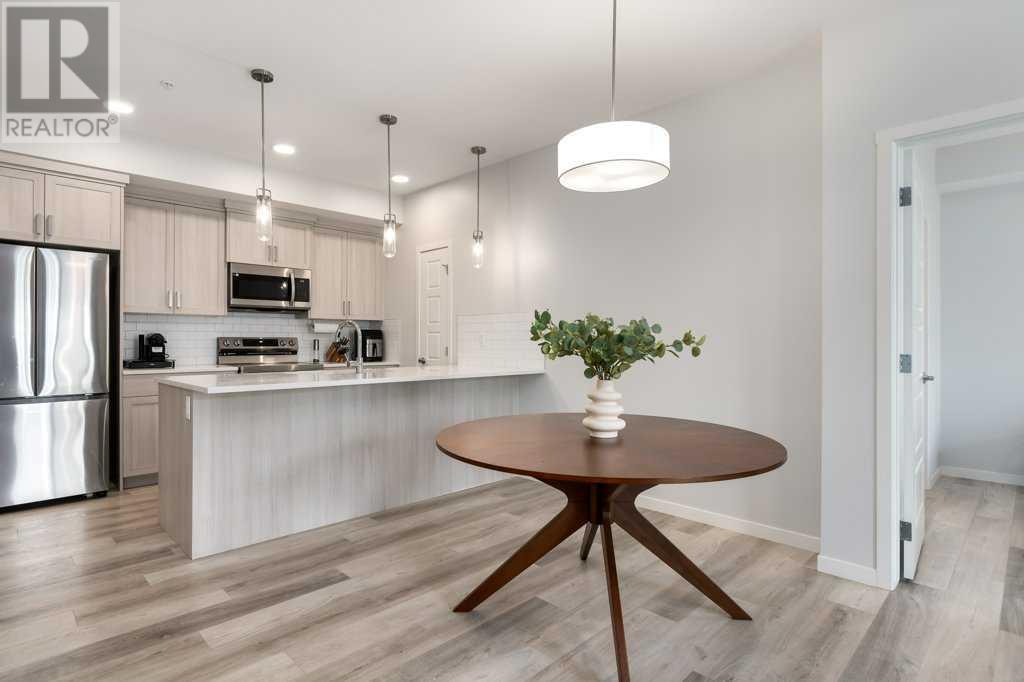$ 387,900 – 220 Seton Grove Southeast
2 BR / 2 BA Single Family – Calgary
Welcome to Seton Summit, BUILT BY CEDARGLEN LIVING, WINNER OF THE Customer Insight BUILDER OF CHOICE AWARDS, 5 YEARS RUNNING! This beautifully designed and immaculate 2 bedroom, 2 bathroom unitwill evoke enamorment by everyone who walks throughthe door. The 9 ft. ceilings, luxury vinyl plank flooring,knockdown ceilings and neutral colour palette reflect thefinest of tastes and this newly built condo complex hasso much to offer. The gourmet kitchen features stainlesssteel appliances, soft close drawers, undermount sink,stylish subway tile backsplash and breakfast bar seating;the perfect setting to whip up home cooked meals. Theliving room offers access to your private balcony. Restand relax in the spacious primary suite which includeswalk-through closet and 4 pc ensuite bath. The additionalbedroom with 4 pc bathroom on the opposite side of the unit is perfect for roommates, guests or office. In-suite laundry and storage space add to the convenience ofliving at this esteemed complex. Seton Summit offersthe best of condo living, with bicycle storage, visitorparking, underground parkade and more. This unitincludes a titled underground parking stall. Fall in lovewith Seton, one of the best south Calgary communitiesoffering shopping, restaurants, schools, South Campus Hospital, Worlds largest YMCA, Public Library, fitness facilities, skatingrink, tennis courts, playgrounds, splash park, andmore! The sense of community is unsurpassed in thisneighbourhood, you’ll feel right at home. Book your showing today! (id:6769)Construction Info
| Interior Finish: | 835.79 |
|---|---|
| Flooring: | Vinyl Plank |
| Parking: | 1 |
|---|
Rooms Dimension
Listing Agent:
Tannis Biddell
Brokerage:
Real Broker
Disclaimer:
Display of MLS data is deemed reliable but is not guaranteed accurate by CREA.
The trademarks REALTOR, REALTORS and the REALTOR logo are controlled by The Canadian Real Estate Association (CREA) and identify real estate professionals who are members of CREA. The trademarks MLS, Multiple Listing Service and the associated logos are owned by The Canadian Real Estate Association (CREA) and identify the quality of services provided by real estate professionals who are members of CREA. Used under license.
Listing data last updated date: 2024-08-19 03:39:28
Not intended to solicit properties currently listed for sale.The trademarks REALTOR®, REALTORS® and the REALTOR® logo are controlled by The Canadian Real Estate Association (CREA®) and identify real estate professionals who are members of CREA®. The trademarks MLS®, Multiple Listing Service and the associated logos are owned by CREA® and identify the quality of services provided by real estate professionals who are members of CREA®. REALTOR® contact information provided to facilitate inquiries from consumers interested in Real Estate services. Please do not contact the website owner with unsolicited commercial offers.
The trademarks REALTOR, REALTORS and the REALTOR logo are controlled by The Canadian Real Estate Association (CREA) and identify real estate professionals who are members of CREA. The trademarks MLS, Multiple Listing Service and the associated logos are owned by The Canadian Real Estate Association (CREA) and identify the quality of services provided by real estate professionals who are members of CREA. Used under license.
Listing data last updated date: 2024-08-19 03:39:28
Not intended to solicit properties currently listed for sale.The trademarks REALTOR®, REALTORS® and the REALTOR® logo are controlled by The Canadian Real Estate Association (CREA®) and identify real estate professionals who are members of CREA®. The trademarks MLS®, Multiple Listing Service and the associated logos are owned by CREA® and identify the quality of services provided by real estate professionals who are members of CREA®. REALTOR® contact information provided to facilitate inquiries from consumers interested in Real Estate services. Please do not contact the website owner with unsolicited commercial offers.







































