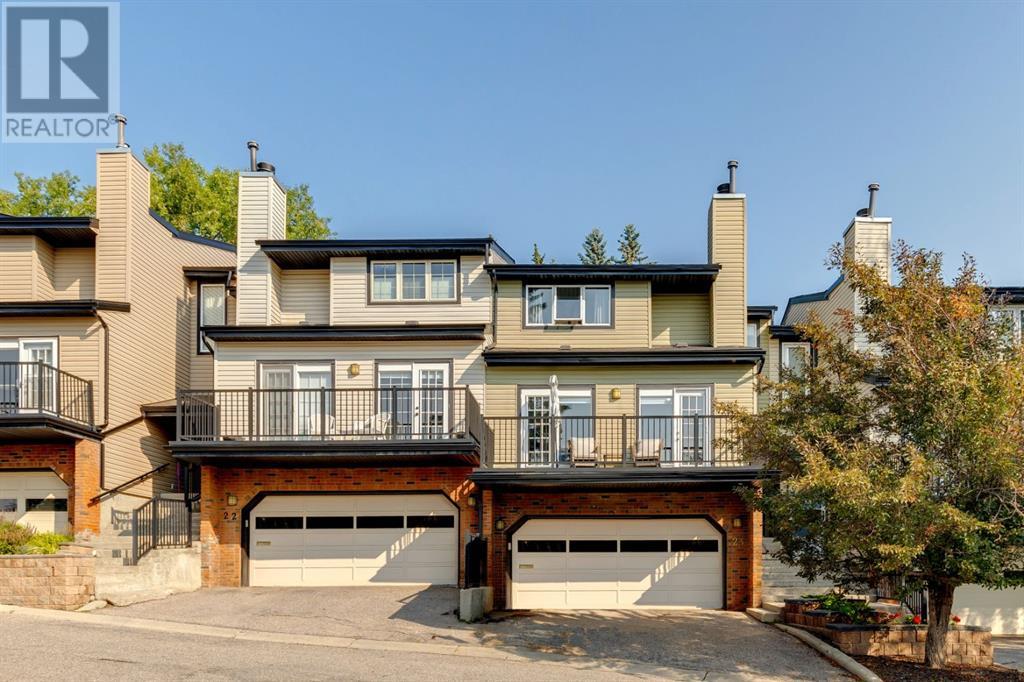$ 529,000 – 448 Strathcona Drive Southwest
3 BR / 3 BA Single Family – Calgary
Welcome to this incredible 3 bed/2.5 bath townhome in the coveted family community of Strathcona Park. Nestled along the backside of a quiet cul-de-sac, this unit features an open concept living space, hardwood floors, central AC, and a heated double attached garage. With quick access to downtown, this spacious home features a sunken formal living room with stone surround wood burning fireplace and access to the private back patio space that backs onto the park for the utmost tranquil setting. A generous dining room can accommodate large family gatherings and features a service window to the kitchen. The kitchen is the heart of the home with open ceiling detailing, quartz counters, ample cabinetry and breakfast nook. Adorned in natural light is a family room sitting just off the kitchen with a private front south exposed balcony, a second stone surround fireplace, and custom built-in bookshelves. Upstairs offers a wide landing, full bathroom, and 3 generous bedrooms including the primary retreat. Glass French doors lead into the gracious primary with a large walk-in closet boasting custom shelving and a 4pc ensuite showcasing a glass enclosed shower. Downstairs is a generous rec room, laundry with cupboard space, and access to the attached garage. Countless updates/upgrades include: All bathrooms entirely renovated, newer HE Furnace (2023), newer HWT (2022), new kitchen flooring, new living room flooring, kitchen counters and backsplash, and newer laundry room flooring! Within minutes to excellent schools, shopping, restaurants, groceries, and quick access to downtown or the Rocky Mountains. Priced at an exceptional value in a sought after community, this property will not last long. (id:6769)Construction Info
| Interior Finish: | 1895 |
|---|---|
| Flooring: | Carpeted,Hardwood,Linoleum,Tile |
| Parking Covered: | 2 |
|---|---|
| Parking: | 2 |
Rooms Dimension
Listing Agent:
Robin Clegg
Brokerage:
RE/MAX House of Real Estate
Disclaimer:
Display of MLS data is deemed reliable but is not guaranteed accurate by CREA.
The trademarks REALTOR, REALTORS and the REALTOR logo are controlled by The Canadian Real Estate Association (CREA) and identify real estate professionals who are members of CREA. The trademarks MLS, Multiple Listing Service and the associated logos are owned by The Canadian Real Estate Association (CREA) and identify the quality of services provided by real estate professionals who are members of CREA. Used under license.
Listing data last updated date: 2024-08-19 03:38:55
Not intended to solicit properties currently listed for sale.The trademarks REALTOR®, REALTORS® and the REALTOR® logo are controlled by The Canadian Real Estate Association (CREA®) and identify real estate professionals who are members of CREA®. The trademarks MLS®, Multiple Listing Service and the associated logos are owned by CREA® and identify the quality of services provided by real estate professionals who are members of CREA®. REALTOR® contact information provided to facilitate inquiries from consumers interested in Real Estate services. Please do not contact the website owner with unsolicited commercial offers.
The trademarks REALTOR, REALTORS and the REALTOR logo are controlled by The Canadian Real Estate Association (CREA) and identify real estate professionals who are members of CREA. The trademarks MLS, Multiple Listing Service and the associated logos are owned by The Canadian Real Estate Association (CREA) and identify the quality of services provided by real estate professionals who are members of CREA. Used under license.
Listing data last updated date: 2024-08-19 03:38:55
Not intended to solicit properties currently listed for sale.The trademarks REALTOR®, REALTORS® and the REALTOR® logo are controlled by The Canadian Real Estate Association (CREA®) and identify real estate professionals who are members of CREA®. The trademarks MLS®, Multiple Listing Service and the associated logos are owned by CREA® and identify the quality of services provided by real estate professionals who are members of CREA®. REALTOR® contact information provided to facilitate inquiries from consumers interested in Real Estate services. Please do not contact the website owner with unsolicited commercial offers.






































