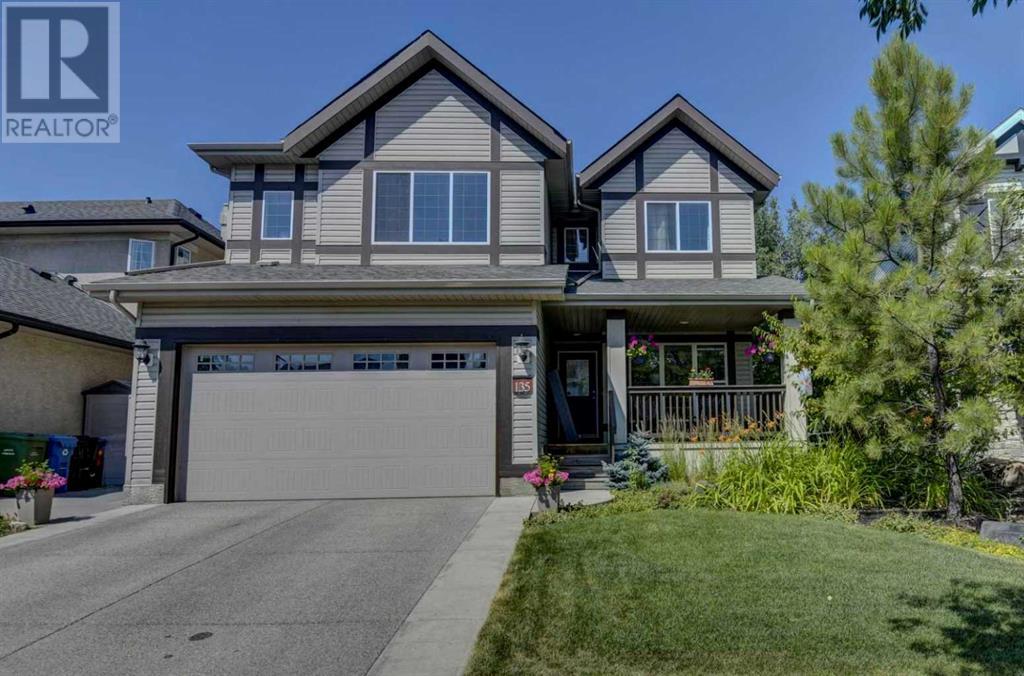$ 870,000 – 135 Elgin Park Road Southeast
4 BR / 4 BA Single Family – Calgary
Click Brochure link for more details** Welcome to a beautifully crafted and meticulously maintained home in the Elgin Estates area of McKenzie Towne. This home has a wonderful neutral, clean, bright palette throughout with lots of natural light. It is the perfect blank canvas ready for you to move in and add your accents to make it your own. The main and second floors feature vinyl plank flooring throughout, accented by crisp white walls and dark blue finishes. As you enter the front door you are greeted by 9' ceilings and a cozy office with large south-facing windows. The kitchen is fit for a gourmet with elegant quartz counter tops, tile backsplash, an island with an eating bar and a large walk-through pantry/laundry room combined. The living room features a gas fireplace with a stone surround and a beautifully crafted mantel. Upstairs you will find an oversized bonus room with large windows. The master bedroom features a spa ensuite with an oversized separate shower, a large soaker tub, double sinks and a large walk-in closet. Also on the second floor are two large secondary bedrooms and a 4-piece main bath. The basement is fully finished, clean and bright with new carpet, and paint. Here you will find a large family room, a 4th bedroom/office and a 4 piece bath. The estate-sized backyard is a private oasis, featuring a professionally designed garden surrounded by mature trees and entirely fenced. You will also enjoy a large deck, a natural gas line for your BBQ, a privacy screen, and two storage sheds. This home is within easy walking distance to the pathways around scenic Inverness Pond and the shops, groceries and restaurants of High Street. You will be a 5 minute walk away from McKenzie Highlands School (CBE Grades 4 to 9) and the Elgin Park toboggan hill. (id:6769)Construction Info
| Interior Finish: | 2383.75 |
|---|---|
| Flooring: | Other,Vinyl Plank |
| Parking Covered: | 2 |
|---|---|
| Parking: | 4 |
Rooms Dimension
Listing Agent:
Michelle Plach
Brokerage:
Honestdoor Inc.
Disclaimer:
Display of MLS data is deemed reliable but is not guaranteed accurate by CREA.
The trademarks REALTOR, REALTORS and the REALTOR logo are controlled by The Canadian Real Estate Association (CREA) and identify real estate professionals who are members of CREA. The trademarks MLS, Multiple Listing Service and the associated logos are owned by The Canadian Real Estate Association (CREA) and identify the quality of services provided by real estate professionals who are members of CREA. Used under license.
Listing data last updated date: 2024-08-19 03:38:42
Not intended to solicit properties currently listed for sale.The trademarks REALTOR®, REALTORS® and the REALTOR® logo are controlled by The Canadian Real Estate Association (CREA®) and identify real estate professionals who are members of CREA®. The trademarks MLS®, Multiple Listing Service and the associated logos are owned by CREA® and identify the quality of services provided by real estate professionals who are members of CREA®. REALTOR® contact information provided to facilitate inquiries from consumers interested in Real Estate services. Please do not contact the website owner with unsolicited commercial offers.
The trademarks REALTOR, REALTORS and the REALTOR logo are controlled by The Canadian Real Estate Association (CREA) and identify real estate professionals who are members of CREA. The trademarks MLS, Multiple Listing Service and the associated logos are owned by The Canadian Real Estate Association (CREA) and identify the quality of services provided by real estate professionals who are members of CREA. Used under license.
Listing data last updated date: 2024-08-19 03:38:42
Not intended to solicit properties currently listed for sale.The trademarks REALTOR®, REALTORS® and the REALTOR® logo are controlled by The Canadian Real Estate Association (CREA®) and identify real estate professionals who are members of CREA®. The trademarks MLS®, Multiple Listing Service and the associated logos are owned by CREA® and identify the quality of services provided by real estate professionals who are members of CREA®. REALTOR® contact information provided to facilitate inquiries from consumers interested in Real Estate services. Please do not contact the website owner with unsolicited commercial offers.























































