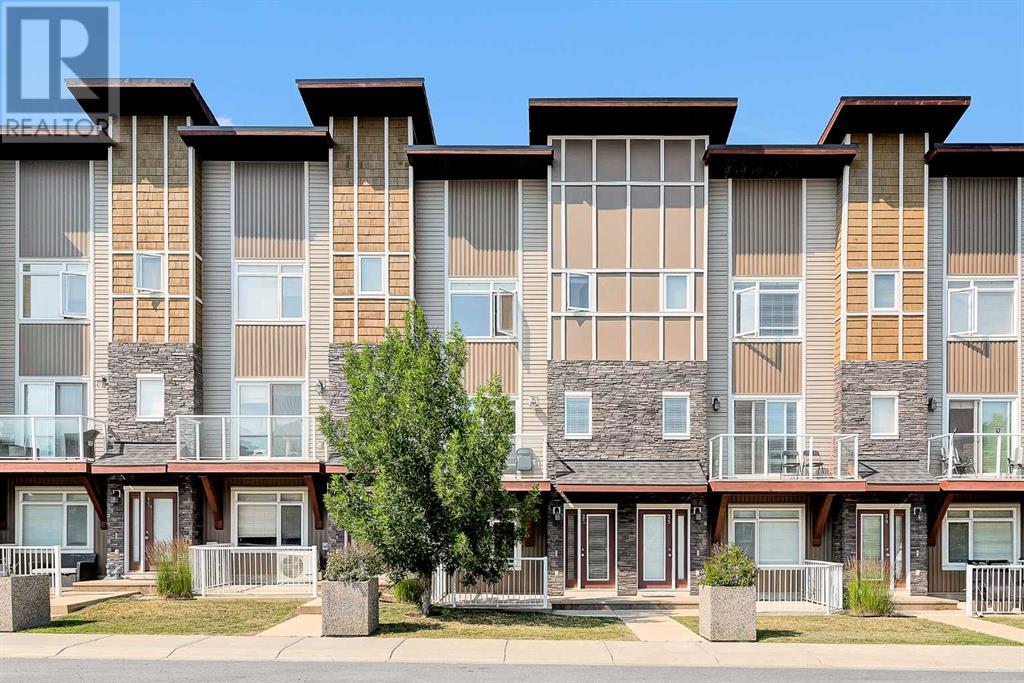$ 449,900 – 23 Skyview Point Heath Northeast
3 BR / 3 BA Single Family – Calgary
Discover the elegance of this immaculate 3-storey townhome, optimally positioned in one of the best spots within the complex, ensuring privacy and unique views as it doesn't face directly into another unit. Featuring a double attached garage, this residence is perfect for families or professionals looking for a blend of space and stylish living.This home includes 3 bedrooms plus a den and 2 1/2 baths, providing both comfort and luxury. The open floor plan boasts spacious 9' ceilings, granite countertops, a kitchen island with a sit-up bar, stainless steel appliances, and ceiling-high dark wood cabinets offering ample storage. The main level features beautiful hardwood flooring, a large family room, a separate dining area, and a south-facing balcony that beautifully extends the living space. Ceramic tiles beautify the bathrooms and the expansive main entrance mudroom, which includes a den/office area perfect for professionals working from home, and provides access to the 2-car attached garage.The upper level is thoughtfully arranged with a generous master bedroom featuring a 4-piece en-suite, alongside two additional bedrooms for family or guests, another full bathroom, and a conveniently located laundry room. The interiors are elegantly finished with knock-down ceilings, and rich, neutral-colored walls that add warmth and sophistication to the home.Strategically situated close to parks, shopping centers, and main roadways, this townhome combines convenience with upscale living. It is an ideal choice for those who appreciate a well-designed, functional, and aesthetically pleasing living environment. (id:6769)Construction Info
| Interior Finish: | 1530 |
|---|---|
| Flooring: | Carpeted,Ceramic Tile,Hardwood |
| Parking Covered: | 2 |
|---|---|
| Parking: | 4 |
Rooms Dimension
Listing Agent:
Don Wong
Brokerage:
2% Realty
Disclaimer:
Display of MLS data is deemed reliable but is not guaranteed accurate by CREA.
The trademarks REALTOR, REALTORS and the REALTOR logo are controlled by The Canadian Real Estate Association (CREA) and identify real estate professionals who are members of CREA. The trademarks MLS, Multiple Listing Service and the associated logos are owned by The Canadian Real Estate Association (CREA) and identify the quality of services provided by real estate professionals who are members of CREA. Used under license.
Listing data last updated date: 2024-07-31 03:36:36
Not intended to solicit properties currently listed for sale.The trademarks REALTOR®, REALTORS® and the REALTOR® logo are controlled by The Canadian Real Estate Association (CREA®) and identify real estate professionals who are members of CREA®. The trademarks MLS®, Multiple Listing Service and the associated logos are owned by CREA® and identify the quality of services provided by real estate professionals who are members of CREA®. REALTOR® contact information provided to facilitate inquiries from consumers interested in Real Estate services. Please do not contact the website owner with unsolicited commercial offers.
The trademarks REALTOR, REALTORS and the REALTOR logo are controlled by The Canadian Real Estate Association (CREA) and identify real estate professionals who are members of CREA. The trademarks MLS, Multiple Listing Service and the associated logos are owned by The Canadian Real Estate Association (CREA) and identify the quality of services provided by real estate professionals who are members of CREA. Used under license.
Listing data last updated date: 2024-07-31 03:36:36
Not intended to solicit properties currently listed for sale.The trademarks REALTOR®, REALTORS® and the REALTOR® logo are controlled by The Canadian Real Estate Association (CREA®) and identify real estate professionals who are members of CREA®. The trademarks MLS®, Multiple Listing Service and the associated logos are owned by CREA® and identify the quality of services provided by real estate professionals who are members of CREA®. REALTOR® contact information provided to facilitate inquiries from consumers interested in Real Estate services. Please do not contact the website owner with unsolicited commercial offers.





































