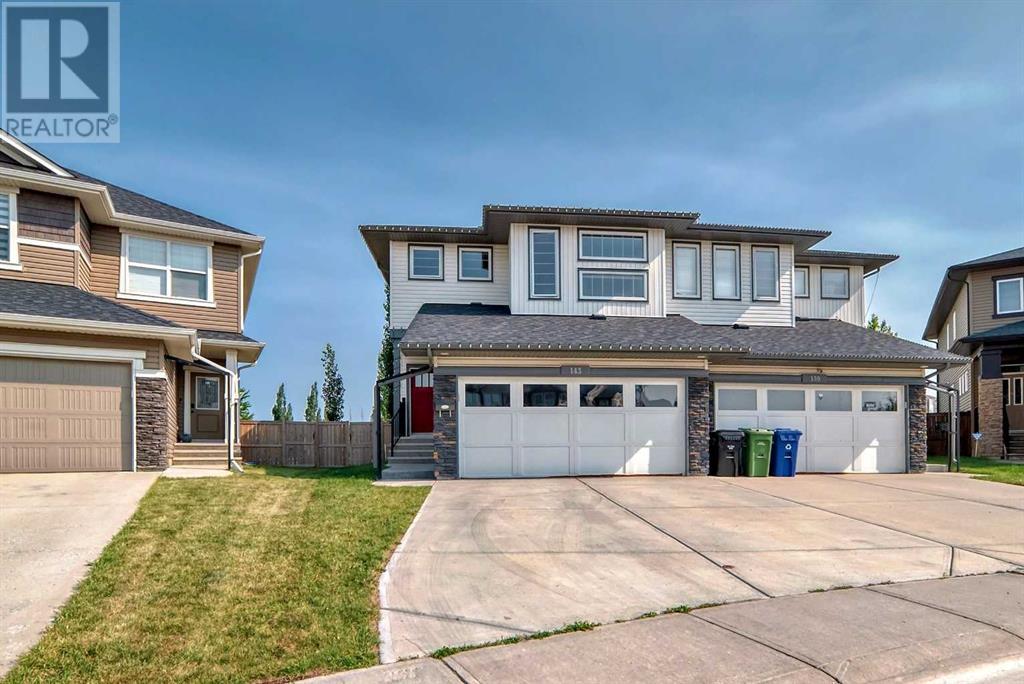$ 650,000 – 143 Evanswood Circle Northwest
3 BR / 3 BA Single Family – Calgary
Welcome to your dream home! This stunning property offers 2000 sq ft of luxury nestled on a tranquil close with a spacious, sunny pie lot.As you enter, you'll be greeted by a private foyer that leads into an inviting open-concept kitchen, dining area, and living room, where a natural gas fireplace adds warmth and charm. The contemporary kitchen is a chef's delight, featuring granite countertops and a large peninsula island, perfect for both cooking and entertaining.The bright dining area is bathed in natural light from extra windows and opens onto a huge stone patio and an expansive pie-shaped backyard with Sprinkler system, ideal for outdoor gatherings. Rich dark hardwood floors in the living room, dining room, and kitchen, complemented by ceramic tile floors in all bathrooms and the upper laundry room, add a touch of elegance throughout.Upstairs, the master bedroom is a private retreat with a luxurious 5-piece ensuite bathroom and a walk-in closet. A large bonus room, two additional bedrooms, a main bathroom, and a convenient laundry room complete the upper floor, offering ample space for the whole family.This 3-bedroom, 2.5-bathroom home combines modern comfort with timeless style. Step outside to discover a beautiful yard, perfect for enjoying the outdoors. Situated close to Stony Trail, Creekside Shopping Centre, and public transit, this home offers both convenience and tranquility.Located in a family-friendly neighborhood with schools and parks nearby, this home is more than just a house; it's a haven for comfort, charm, and cherished family moments. Welcome home! (id:6769)Construction Info
| Interior Finish: | 2000.2 |
|---|---|
| Flooring: | Carpeted,Ceramic Tile,Hardwood |
| Parking Covered: | 2 |
|---|---|
| Parking: | 2 |
Rooms Dimension
Listing Agent:
Nick Sedrak
Brokerage:
RE/MAX Real Estate (Mountain View)
Disclaimer:
Display of MLS data is deemed reliable but is not guaranteed accurate by CREA.
The trademarks REALTOR, REALTORS and the REALTOR logo are controlled by The Canadian Real Estate Association (CREA) and identify real estate professionals who are members of CREA. The trademarks MLS, Multiple Listing Service and the associated logos are owned by The Canadian Real Estate Association (CREA) and identify the quality of services provided by real estate professionals who are members of CREA. Used under license.
Listing data last updated date: 2024-07-27 03:34:33
Not intended to solicit properties currently listed for sale.The trademarks REALTOR®, REALTORS® and the REALTOR® logo are controlled by The Canadian Real Estate Association (CREA®) and identify real estate professionals who are members of CREA®. The trademarks MLS®, Multiple Listing Service and the associated logos are owned by CREA® and identify the quality of services provided by real estate professionals who are members of CREA®. REALTOR® contact information provided to facilitate inquiries from consumers interested in Real Estate services. Please do not contact the website owner with unsolicited commercial offers.
The trademarks REALTOR, REALTORS and the REALTOR logo are controlled by The Canadian Real Estate Association (CREA) and identify real estate professionals who are members of CREA. The trademarks MLS, Multiple Listing Service and the associated logos are owned by The Canadian Real Estate Association (CREA) and identify the quality of services provided by real estate professionals who are members of CREA. Used under license.
Listing data last updated date: 2024-07-27 03:34:33
Not intended to solicit properties currently listed for sale.The trademarks REALTOR®, REALTORS® and the REALTOR® logo are controlled by The Canadian Real Estate Association (CREA®) and identify real estate professionals who are members of CREA®. The trademarks MLS®, Multiple Listing Service and the associated logos are owned by CREA® and identify the quality of services provided by real estate professionals who are members of CREA®. REALTOR® contact information provided to facilitate inquiries from consumers interested in Real Estate services. Please do not contact the website owner with unsolicited commercial offers.





















































